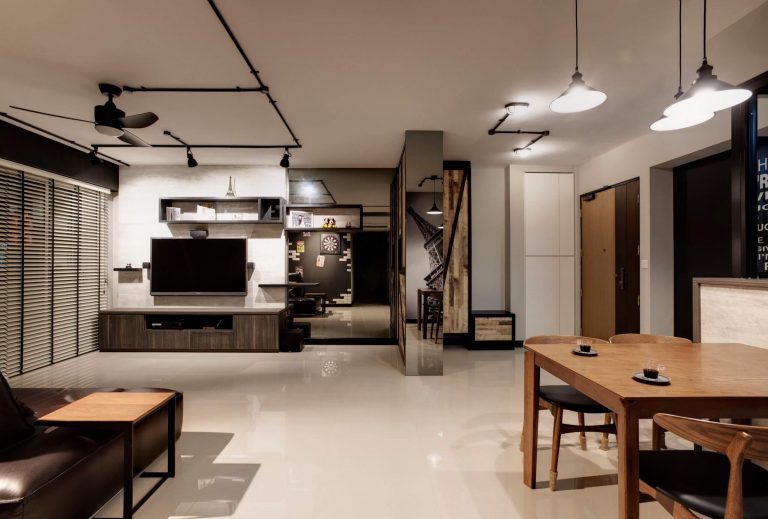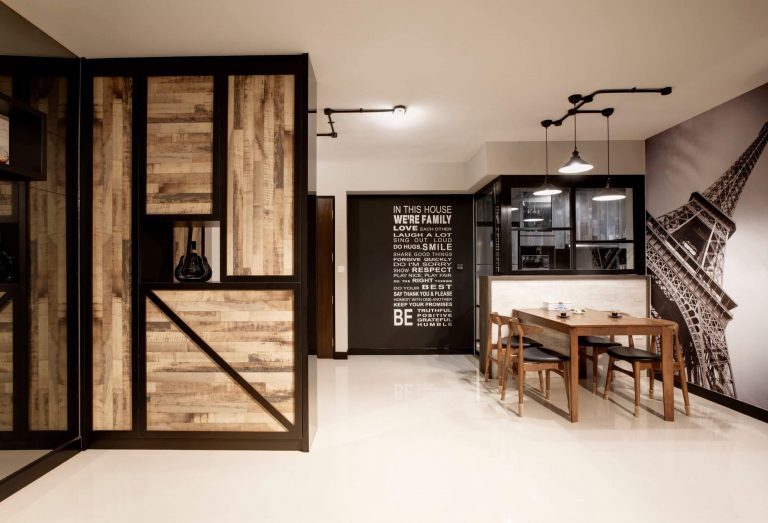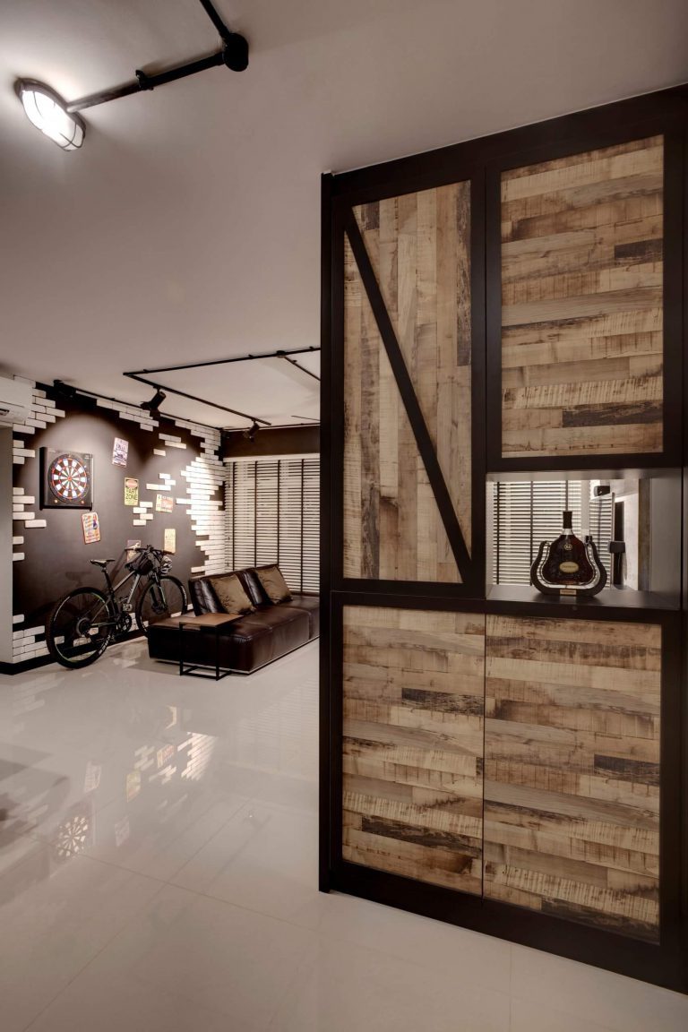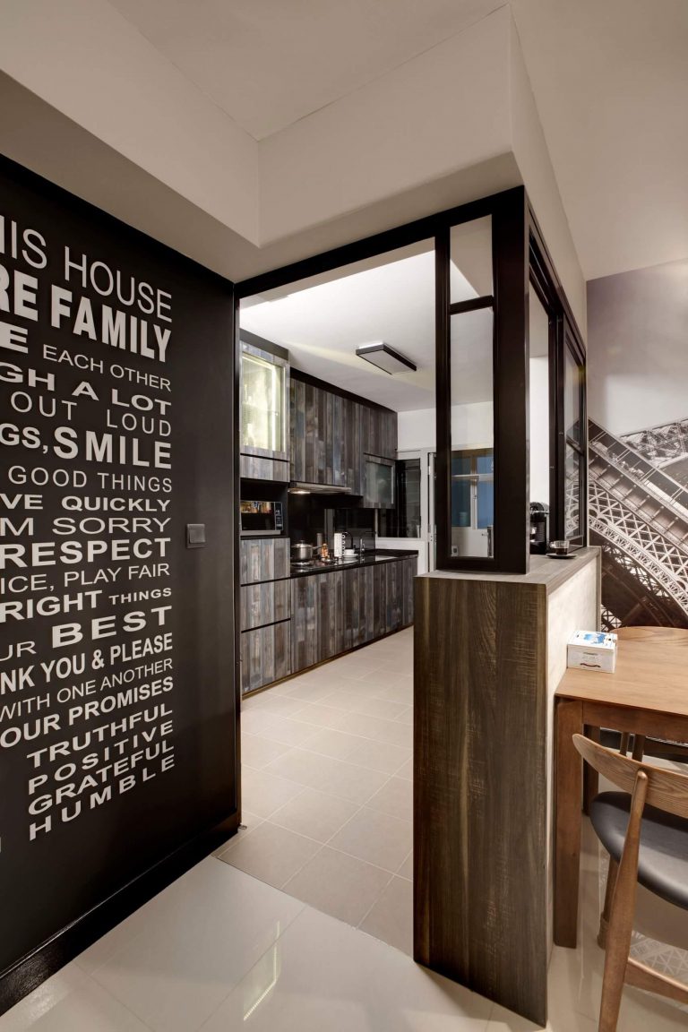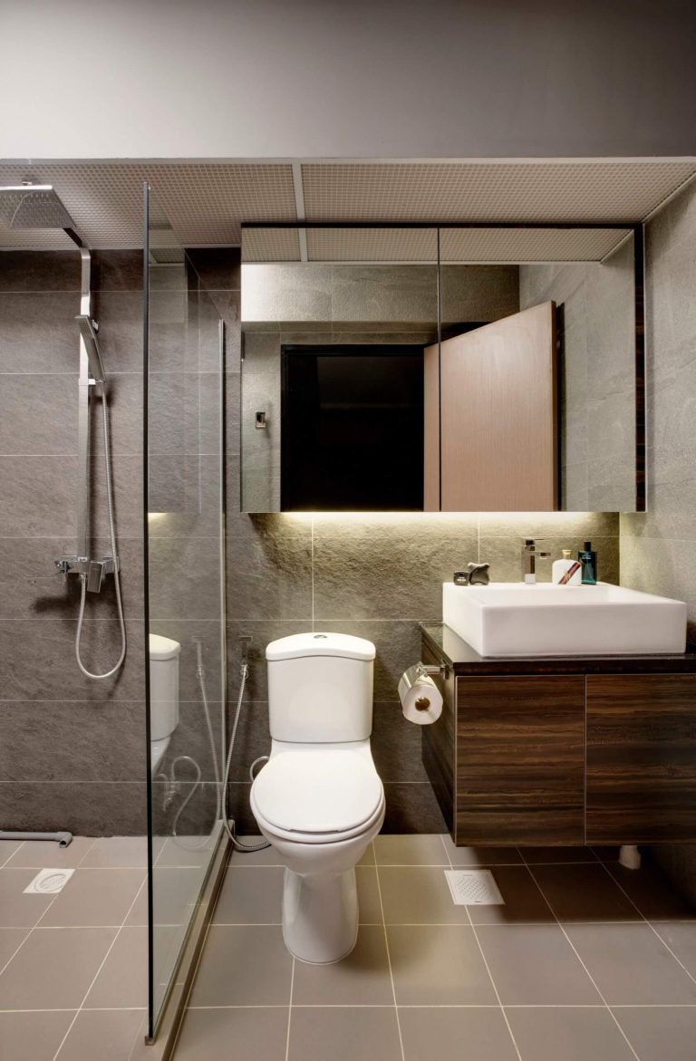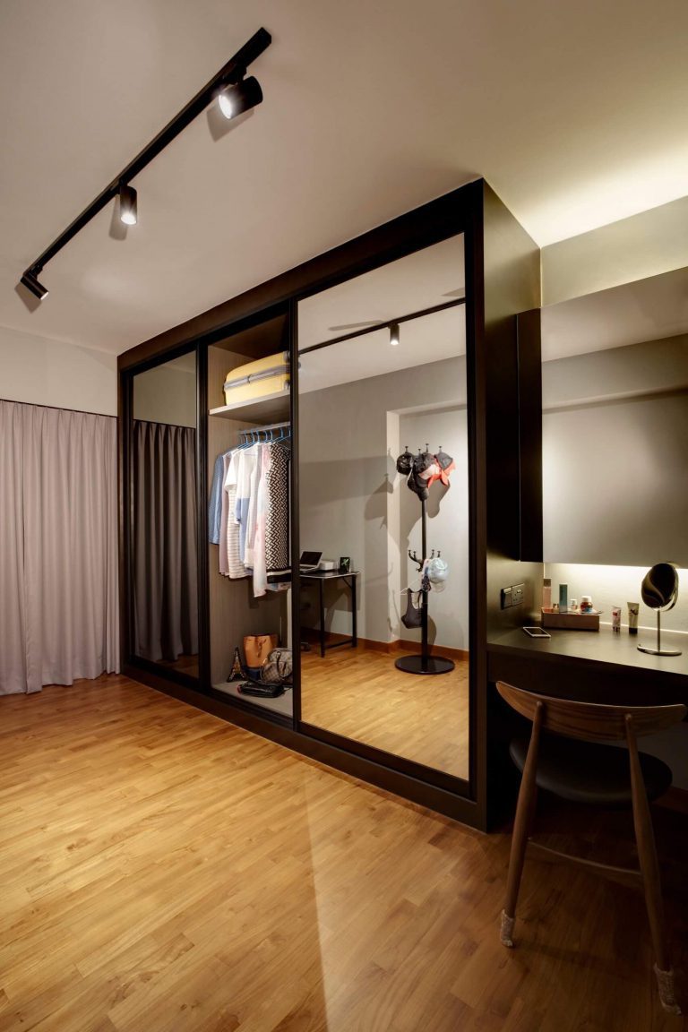109 sqm
Warehouse Chic @ Punggol Drive
Project Details
Location:
Punggol, Singapore
Site Area:
109 sqm
Duration:
10 weeks
Client & Brief
Catering to a couple in their 20s as well as an elderly occupant (above 50), this genre-defying space would have to tread a fine balance and be suitable for two generations under one roof.
It would also have to incorporate the couple’s intriguing request for an industrial theme with function playing a central role in the concept.
The inhabitants of the home had many clothes and accessories and these had to be taken into consideration.
A walk-in wardrobe (positioned as a room in the house) would also be required with the added possibility of it doubling up as a baby room in the future.
It would also have to incorporate the couple’s intriguing request for an industrial theme with function playing a central role in the concept.
The inhabitants of the home had many clothes and accessories and these had to be taken into consideration.
A walk-in wardrobe (positioned as a room in the house) would also be required with the added possibility of it doubling up as a baby room in the future.
What We Did
The sense of adventure that came with the project gave the designers plenty of leeway to experiment with different types of laminates and darker colors.
With free reign when it came to material selection as well, Space Factor (the design studio) brought the owners’ vision to life through a raw and grungy yet polished warehouse concept.
When it comes to Interior Design, Singapore has its fair share of upstarts and this studio has claimed its place within the ranks of the cutting edge.
Sporting clean, sandpapered lines, the DIY/garage ethos is expressed in this unconventional piece with modern hints, showcasing precise placement of furniture and lights that put the owners’ unique sense of style at the heart of the display.
Wood features prominently here. Sections of the home have been imbued with a clutter proof neatness and warmth through the use of brown, classic wooden highlights that mingle with the darker, more subdued tones.
A vibrant, modern twist can be found in the interpretation of the brief with the Eiffel tower (on wallpaper), a dartboard and a vintage bicycle in the hall.
With free reign when it came to material selection as well, Space Factor (the design studio) brought the owners’ vision to life through a raw and grungy yet polished warehouse concept.
When it comes to Interior Design, Singapore has its fair share of upstarts and this studio has claimed its place within the ranks of the cutting edge.
Sporting clean, sandpapered lines, the DIY/garage ethos is expressed in this unconventional piece with modern hints, showcasing precise placement of furniture and lights that put the owners’ unique sense of style at the heart of the display.
Wood features prominently here. Sections of the home have been imbued with a clutter proof neatness and warmth through the use of brown, classic wooden highlights that mingle with the darker, more subdued tones.
A vibrant, modern twist can be found in the interpretation of the brief with the Eiffel tower (on wallpaper), a dartboard and a vintage bicycle in the hall.
