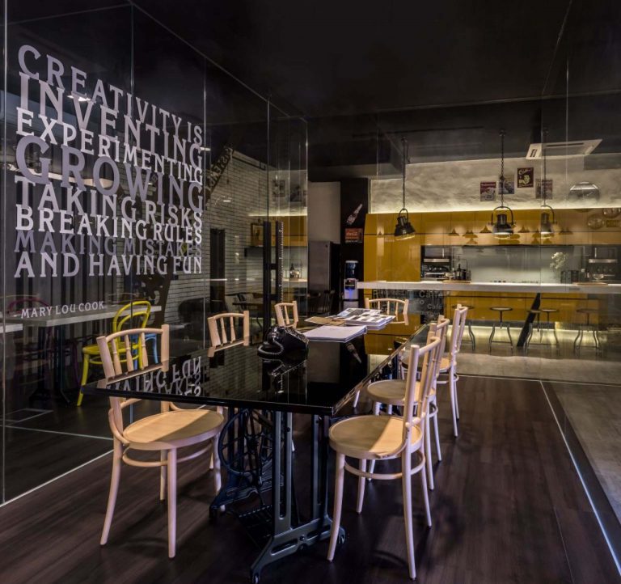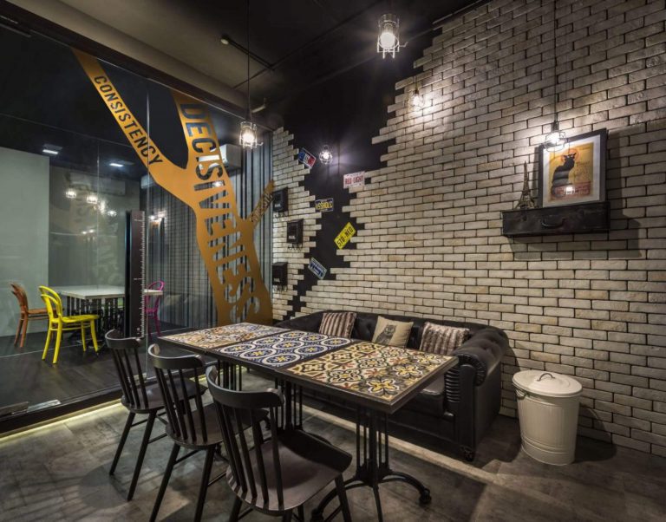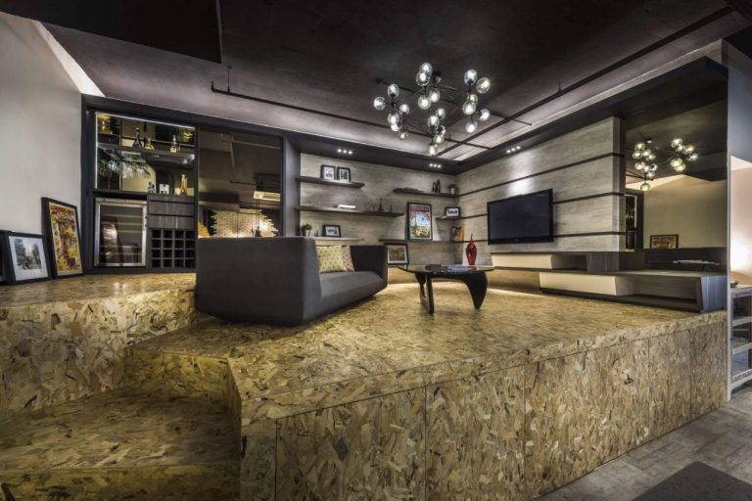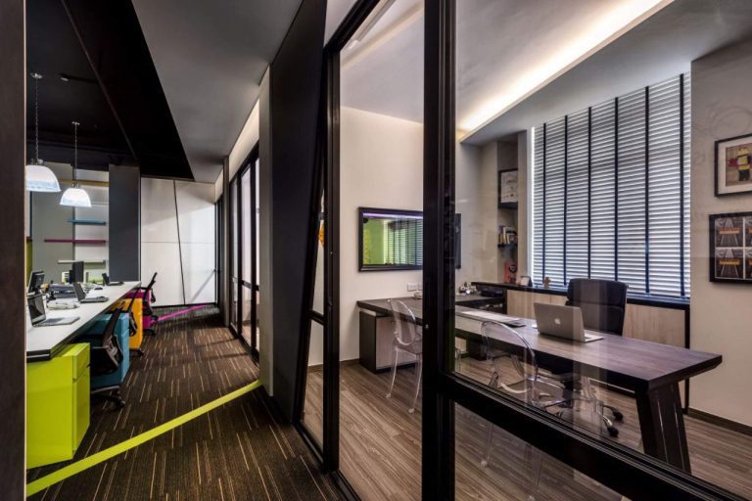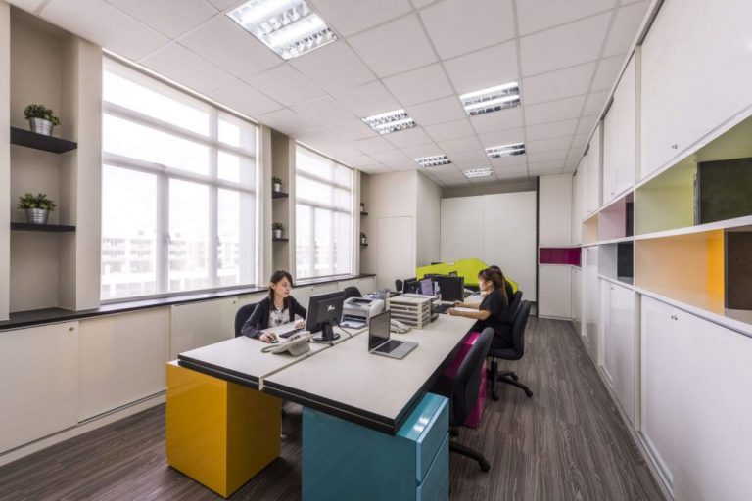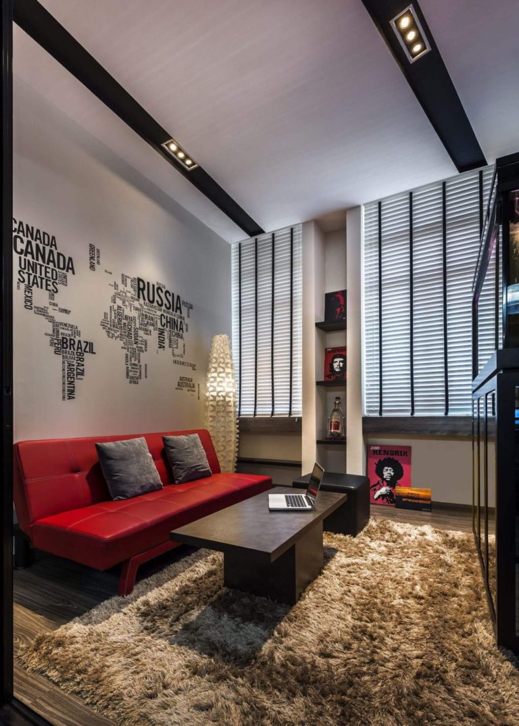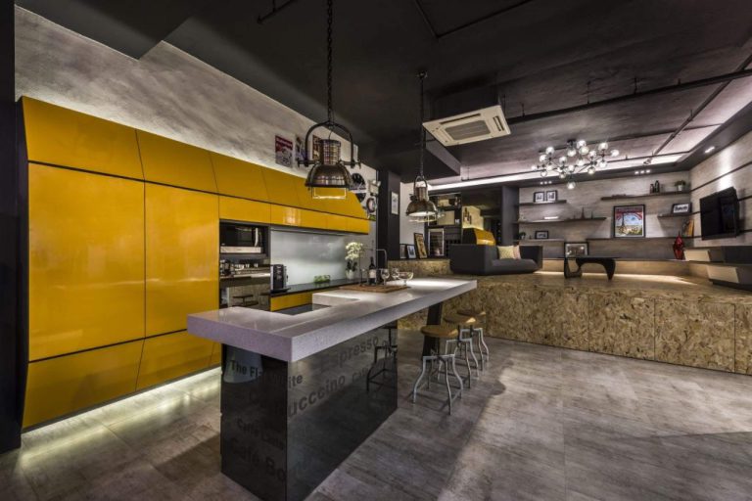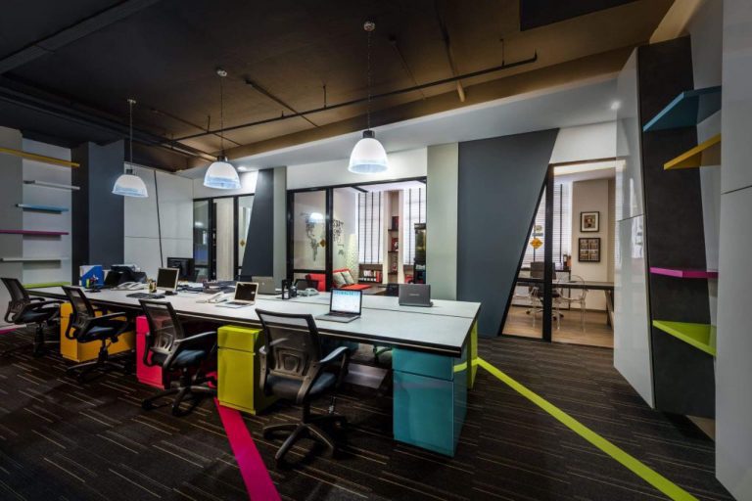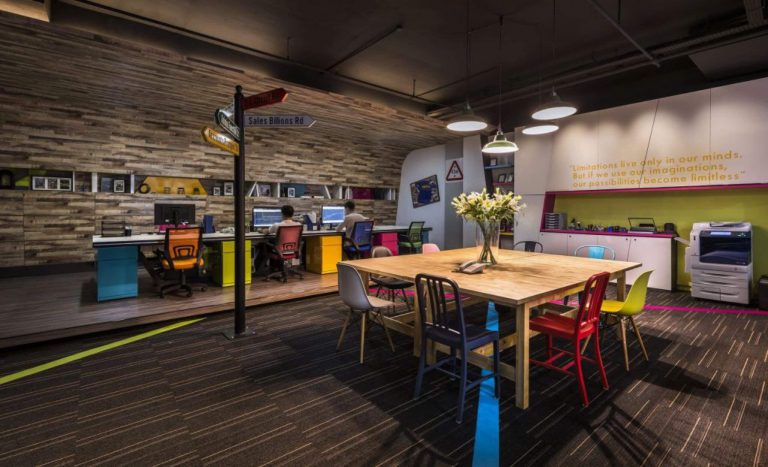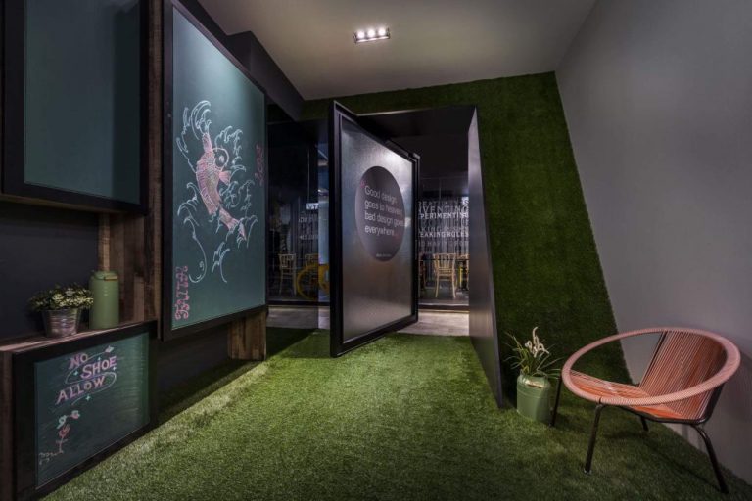288 sqm
SF Design Studio & Showroom
Project Details
Location:
Eunos Ave 7, Singapore
Site Area:
288 sqm
Duration:
16 weeks
Client & Brief
A designer’s studio is not merely a workspace; it is simultaneously a showcase to clients as well as a place that can inspire interior designers to create.
Located at Eunos Avenue 7, Space Factor (“SF”) design studio had made the shortlist in the category of Outstanding Space: The Designer’s Studio at Lookbox Design Awards 2017. Being shortlisted for this award is an affirmation from the interior designers’ community and has since encouraged SF’s team of interior designers that we are moving in the correct direction as a design firm. Which is to keep challenging ourselves to create high-quality aesthetic spaces that pioneer new design trends boldly, is innovative and at the same time functional.
Of course, our focus is always on delivering an impressive space that matches the space owners’ dreams and leaves them with a home or office they can proudly talk about and cozily live or work in for many years to come!
Located at Eunos Avenue 7, Space Factor (“SF”) design studio had made the shortlist in the category of Outstanding Space: The Designer’s Studio at Lookbox Design Awards 2017. Being shortlisted for this award is an affirmation from the interior designers’ community and has since encouraged SF’s team of interior designers that we are moving in the correct direction as a design firm. Which is to keep challenging ourselves to create high-quality aesthetic spaces that pioneer new design trends boldly, is innovative and at the same time functional.
Of course, our focus is always on delivering an impressive space that matches the space owners’ dreams and leaves them with a home or office they can proudly talk about and cozily live or work in for many years to come!
What We Did
We envisioned a design studio that injects excitement through using bold colors and creates spaces that give our employees and associates the spaciousness to dream big.
With an open office layout and transparent glass partitions for meeting rooms, we are very sure that we will not trigger the phobia of any claustrophobic persons that steps into our studio.
The main conference room located at the center of our studio also has the function of a viewing platform with elevated flooring and glass partitions on all sides: providing an almost 360 view of our various areas including a kitchen, recreation corner, workstations and manager’s rooms.
To minimise clutters from building up, a spacious storage area is built under a 1-meter high elevated platform that we use as a recreation corner along with built-in cabinets that are not excessively thick.
With our in-house carpentry factory and full-time carpenters, we could create all the woodworks on our, thereby achieving unique angles for our cabinets, feature walls and tabletops that are one of a kind.
The final result matches the expectations of our Creative Director Ms. Dolly Teo with minor tweaks as we built, without causing any issues or delays. Various feedback from our team of interior designers and staffs are mostly positive, with many being excited about being able to work in a company that they are proud to be a part of and an environment that is conducive to their work.
With an open office layout and transparent glass partitions for meeting rooms, we are very sure that we will not trigger the phobia of any claustrophobic persons that steps into our studio.
The main conference room located at the center of our studio also has the function of a viewing platform with elevated flooring and glass partitions on all sides: providing an almost 360 view of our various areas including a kitchen, recreation corner, workstations and manager’s rooms.
To minimise clutters from building up, a spacious storage area is built under a 1-meter high elevated platform that we use as a recreation corner along with built-in cabinets that are not excessively thick.
With our in-house carpentry factory and full-time carpenters, we could create all the woodworks on our, thereby achieving unique angles for our cabinets, feature walls and tabletops that are one of a kind.
The final result matches the expectations of our Creative Director Ms. Dolly Teo with minor tweaks as we built, without causing any issues or delays. Various feedback from our team of interior designers and staffs are mostly positive, with many being excited about being able to work in a company that they are proud to be a part of and an environment that is conducive to their work.
