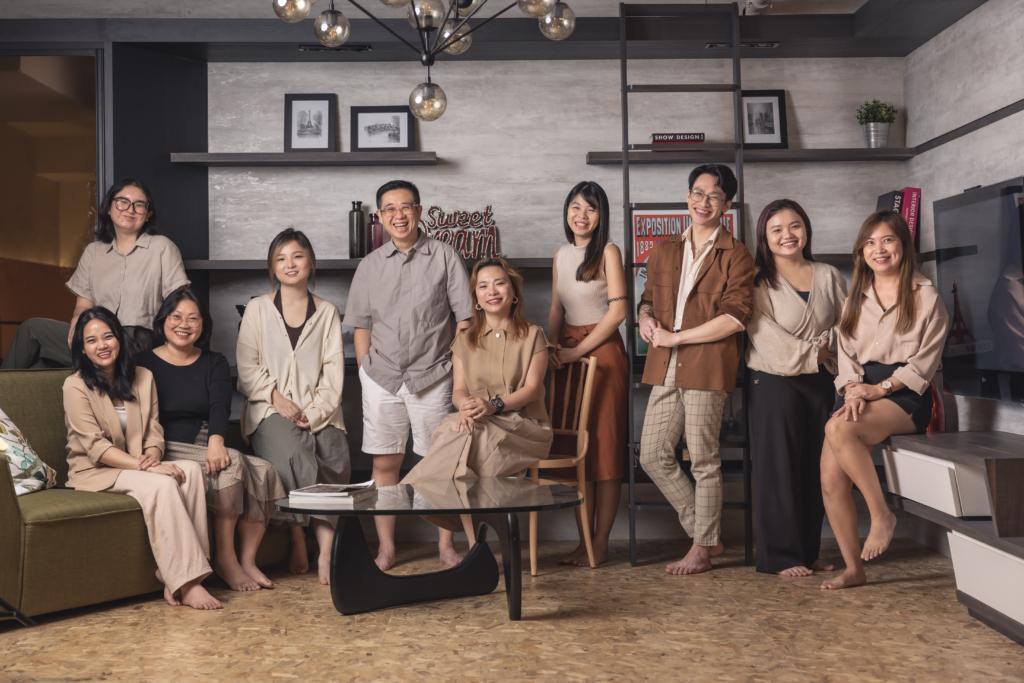In a 5-room HDB flat, the kitchen often sits at the heart of family routines—cooking, eating, and socialising. With more space to play with, this layout offers a unique opportunity to design a kitchen that’s both stylish and highly functional. Whether you prefer an open-concept layout that connects seamlessly to your dining or living area, or a more enclosed kitchen with clear zones, there are many 5-room HDB kitchen design ideas which can inspire you to give your kitchen a complete makeover.
In this article, we discuss 8 practical and functional 5-room HDB kitchen design inspirational ideas. Whether you are looking for a complete revamp of your kitchen or just want to add something new to it, these ideas and tips can help you achieve the kitchen of your dreams.
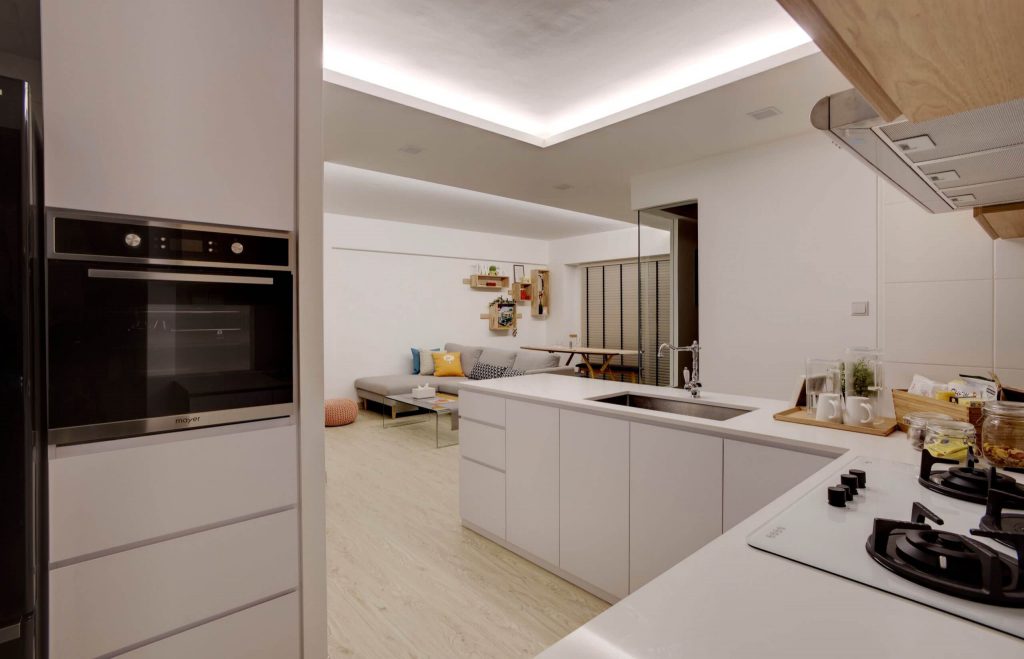
Japanese Modernism @ Cantonment Rd
Inspirational 5-Room HDB Kitchen Design Ideas
Delve into the following 5-room HDB resale kitchen design ideas, which can make your kitchen renovation journey smooth and effective.
Make Smart Layout Choices
The first and most important aspect of kitchen design is to choose its layout. Choosing the right kitchen layout sets the foundation for a smooth workflow. Depending on the available space and your personal preferences, you may wish to choose from any of the following layouts.
| Layout Style | Benefits |
| L‑Shape | Maximises corner space; ideal for working triangles |
| U‑Shape | Offers generous counter space; functional for family-sized kitchens. |
| With Island/Peninsula | Defines zones, adds prep area and offers casual dining/seating. |
| Open‑Concept | Keeps connectivity with living/dining areas; creates a spacious look. |
Some kitchens may have a U-shaped layout that offers ample counter space to increase functionality and productivity in the kitchen. The following image depicts this layout which you can also incorporate into your 5-room HDB kitchen design.
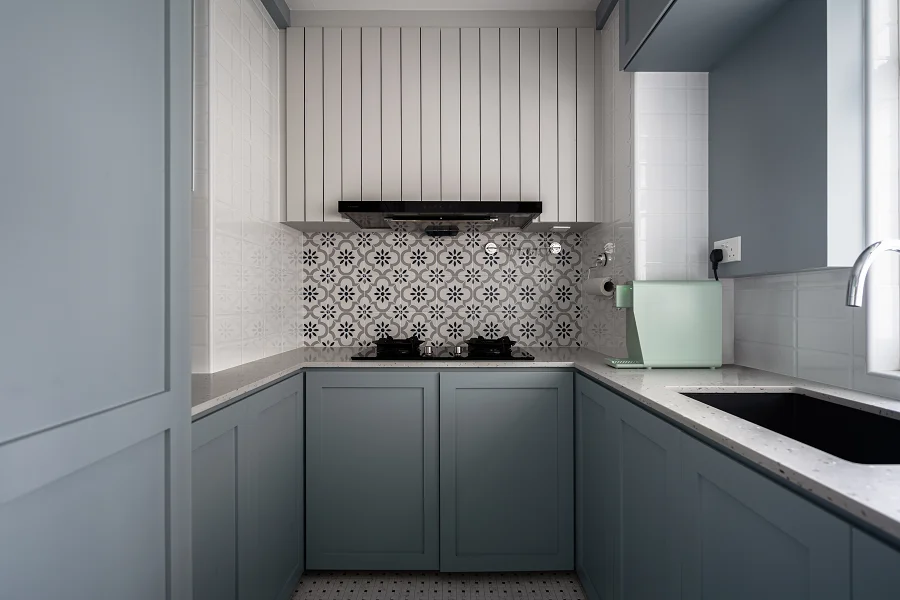
Scandi Farmhouse @ Upper Boon Keng
The following 5-room HDB kitchen design shows a peninsula layout of the kitchen that offers more functionality and counter space.
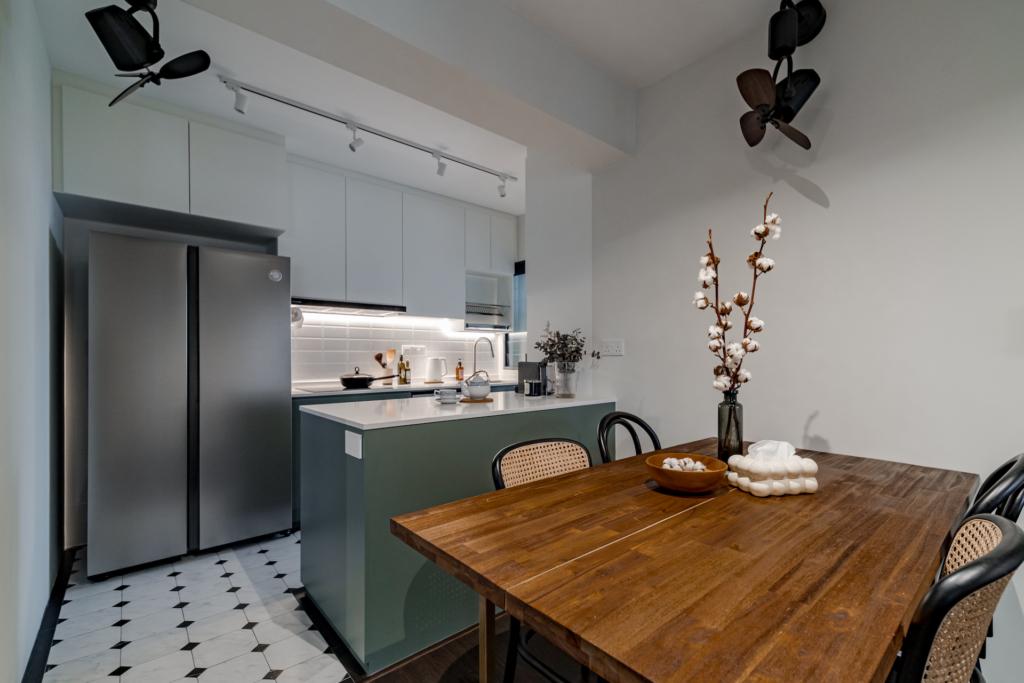
Modern British Colonial @ Clementi
Choose the Right Materials & Finishes
Once you have the layout of your kitchen finalised, the next step is to choose the materials and finished. A kitchen is the area of the home that experiences a lot of traffic, as well as all the cooking-related wear and tear. Therefore, choose materials that are hard-wearing without sacrificing style:
- Quartz or sintered stone countertops: These materials are durable, low-maintenance, and stain-resistant, making them perfect for family kitchens.
- Anti-fingerprint laminates: Investing in anti-fingerprint laminates can help make the task of cleaning much easier. They are ideal for cabinetry as they resist smudges and clean easily.
- Textured backsplashes: Textured backsplashes, such as subway tiles, fluted panels, or marble, add visual depth and style to the kitchen.
- Matte vs gloss finishes: Matte wood tones paired with polished stone or metal make a balanced, luxe statement. So opt for such finishes if you want to create a luxurious HDB BTO 5-room kitchen design. As depicted in the image below, using matte kitchen cabinets in a metallic colour creates a luxe kitchen appearance.
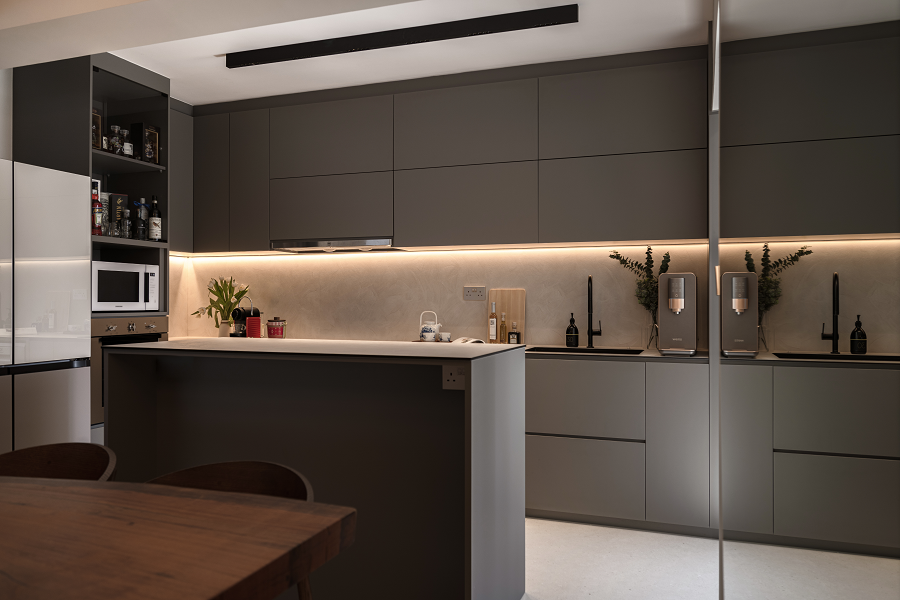
Opt for Functional & Efficient Storage
Having ample kitchen storage can keep your space organised and clutter-free. No matter how big a kitchen you have, there is always room for more storage to keep it completely organised and tidy. The following HDB 5-room kitchen design ideas can help you incorporate efficient storage into your space.
- Floor-to-ceiling cabinetry: Install Floor-to-ceiling cabinets and shelves in the kitchen. Such storage maximises vertical storage, where you can easily stow away seldom-used items to create a clean and tidy ambience. This is a very effective HDB 5-room kitchen cabinet design that also works well in smaller kitchens. The following image of a kitchen shows the floor to ceiling cabinetry that creates increased storage space.
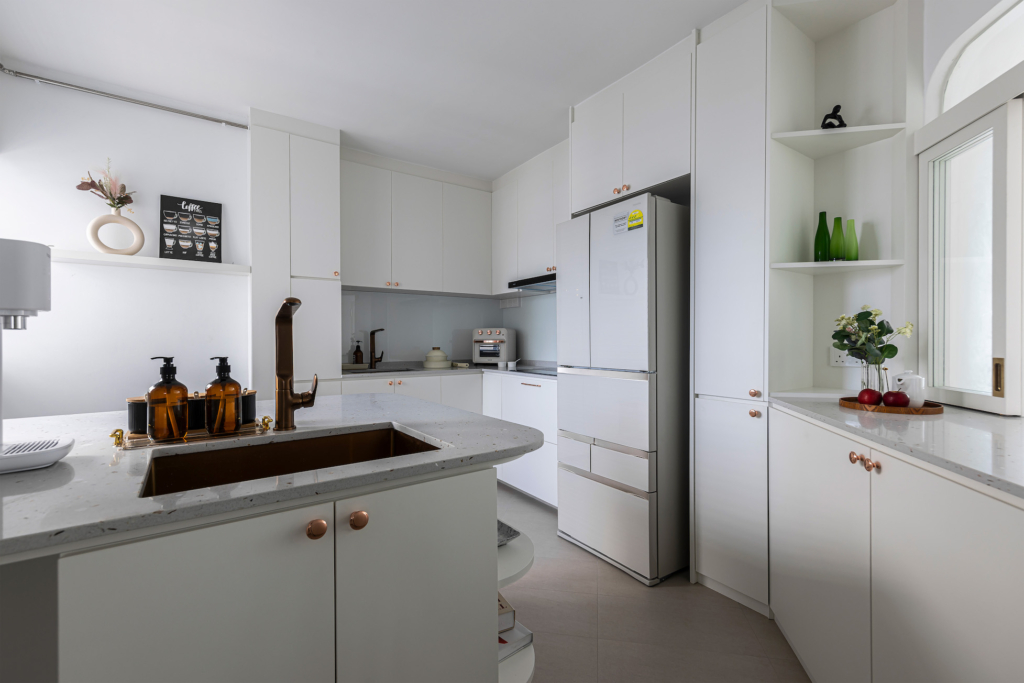
White Minimalist @ Bukit Batok
- Pull-out pantries and magic corners: These smart kitchen systems offer neat access to spices, cookware, and pantry items while taking minimal space.
- Hidden compartments: Integrate bins, dish racks, and appliance garages into your kitchen cabinets.
Enhance Workflow & Functionality
While designing your 5-room HDB kitchen, it is also important to take steps that make cooking and entertaining more enjoyable. This way, you will enjoy your time in the kitchen while doing your daily meal prep. The following ideas can help you enhance your workflow in the kitchen.
- Optimise the work triangle (sink–stove–fridge) for efficient movement.
- Built-in chopping stations: Incorporate sliding or built-in chopping stations to minimise clutter, with retractable surfaces for cleaning ease.
- Ventilation: Installing quality hoods and extractor fans is critical in open kitchens to manage smells and steam. The following image shows a kitchen with multiple windows for cross-ventilation. Moreover, the extractor hood over the stove ensures enough ventilation in the open-concept kitchen and living area.
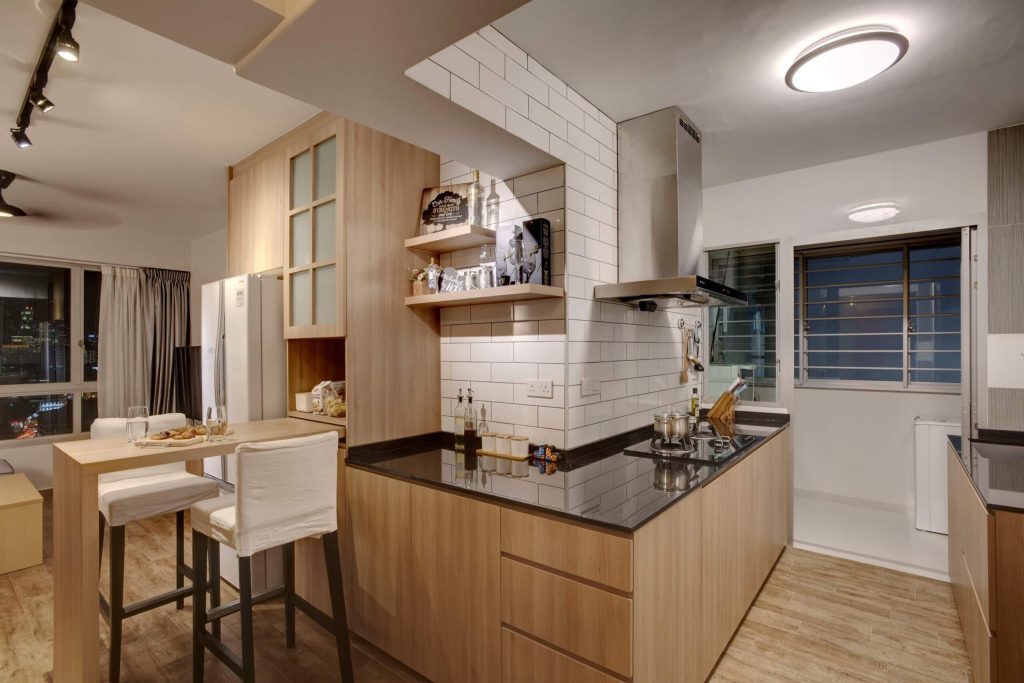
Integrate Social & Dining Zones
Although the kitchen is used primarily for cooking and meal prep, that shouldn’t stop you from using it for more enjoyable experiences. You can expand your kitchen’s role into a true family gathering area through these tips:
- Breakfast bars & islands: Adding a breakfast bar or an island in the kitchen not only gives the kitchen a very chic and polished look, but they are also functional for quick meals and social interaction while cooking. The following portfolio image features a kitchen island alongside the dining table. This increases the seating area for family gatherings and an enjoyable time.
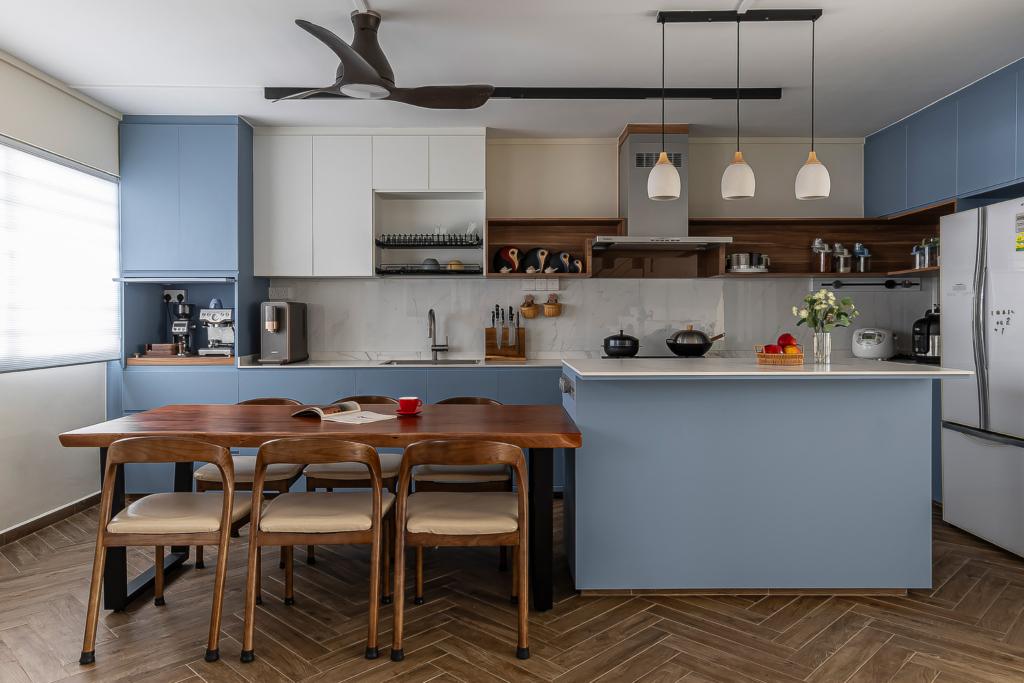
- Flex seating nooks: You may add banquette seats or stools next to the kitchen counters or island to create cosy eating corners.
- Zone definition: In an open-concept kitchen or a large 5-room HDB kitchen, use islands, different flooring, or lighting layers to subtly differentiate cooking and dining zones. When you designate these specific zones, it will further accentuate your kitchen’s appearance.
Add Lighting & Aesthetic Details
Although the physical features, materials, and layout of the kitchen are probably the most important aspects of a 5-room HDB kitchen design, adding the right lighting and aesthetic details can help create a beautiful and conducive environment in the kitchen. Enhance kitchen utility and atmosphere through the following lighting tips and ideas:
- Layered lighting: Install task lights under cabinets, ambient ceiling lighting, and pendant lights over islands to create depth in the space. Furthermore, give the option of dimming these lights to suit the mood. The image below depicts a 5-room HDB kitchen design idea that features ambient ceiling lights and pendant lights that enhance the kitchen’s appearance and outlook.
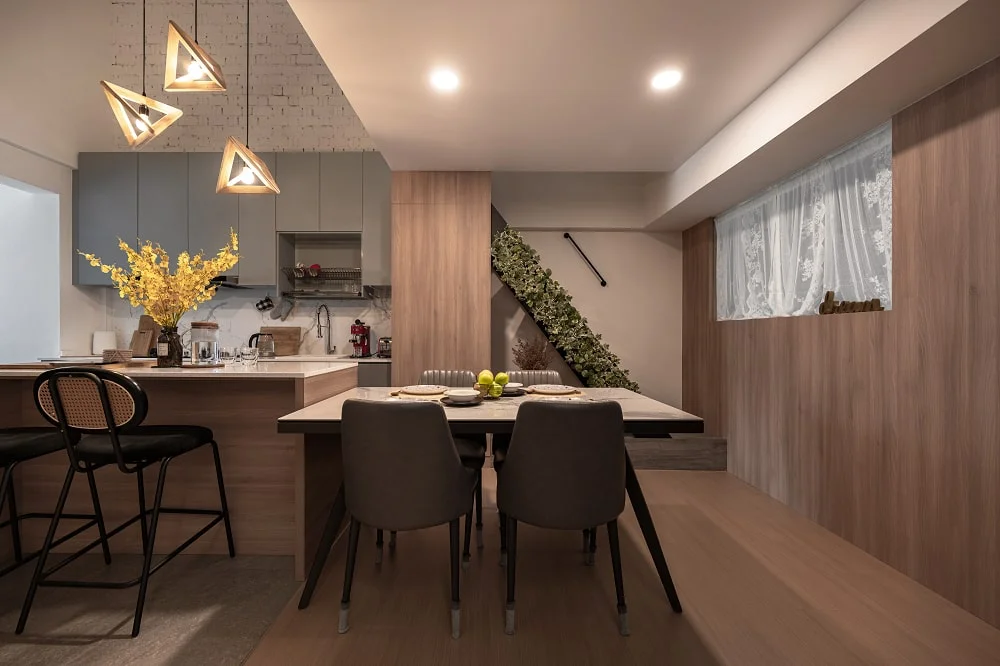
- Feature lighting: Adding statement pendants over the counters or the island can introduce character and visual interest.
- Material interplay: Another aesthetic design element to feature in your kitchen is to combine matte cabinetry with metallic or stone accents to create an upscale, dimensional look.
Popular Style Themes for 5-Room HDB Kitchen Design
If you are looking for old 5-room HDB kitchen design ideas to revamp your old kitchen, then there are several design styles and themes to choose from. The idea is to choose a cohesive style direction that reflects your taste:
- Scandi-Modern: This design theme is characterised by white glossy cabinets, light wood, and minimal accents for a breezy, airy feel.
- Industrial Chic: This style features dark-tone cabinets, concrete-look counters, and black hardware for an edgy aesthetic. Below is the image of an industrial chic kitchen that features dark cabinets with a twist on aesthetics. This helps create a polished look of an otherwise industrial kitchen.
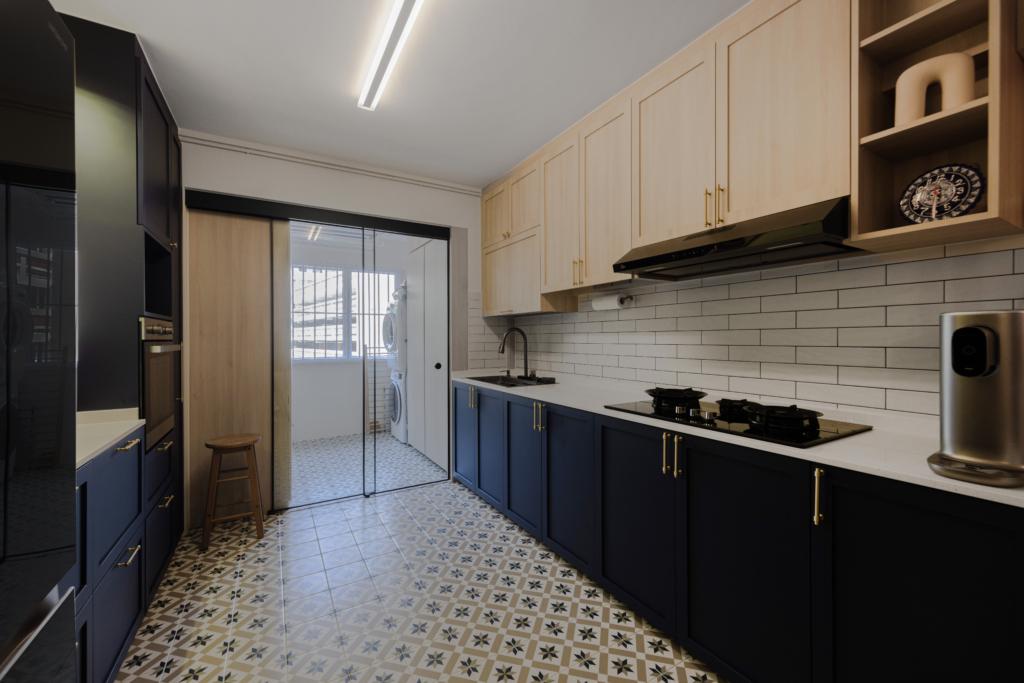
- Contemporary Luxe: Boasting marble or quartz surfaces, hidden storage, and brass or matte-black fittings, this style creates a refined look in the kitchen.
Bringing It All Together
A well-designed kitchen harmonises style and practicality. All the above-mentioned 5-room HDB kitchen design ideas and tips need to work together to create a cohesive environment. To summarise, keep in mind the following tips:
- Choose a layout that matches your cooking habits and family lifestyle.
- Use durable, easy-care materials so your kitchen remains beautiful and functional.
- Maximise storage with smart solutions that reduce visual clutter.
- Blend social and prep zones to encourage family interactions.
- Layer lighting and finishes for aesthetic depth and ambience.
Conclusion
Your 5-room HDB flat offers an exciting opportunity to design a kitchen that is beautiful, efficient, and family-friendly. By combining layout planning, practical storage solutions, and thoughtful materials, you can create a stylish space that serves as both a cooking station and a heartwarming gathering spot.
Ready to upgrade your kitchen? Explore our 5-room HDB kitchen design ideas mentioned above or schedule a design consultation today to bring your vision to life!
