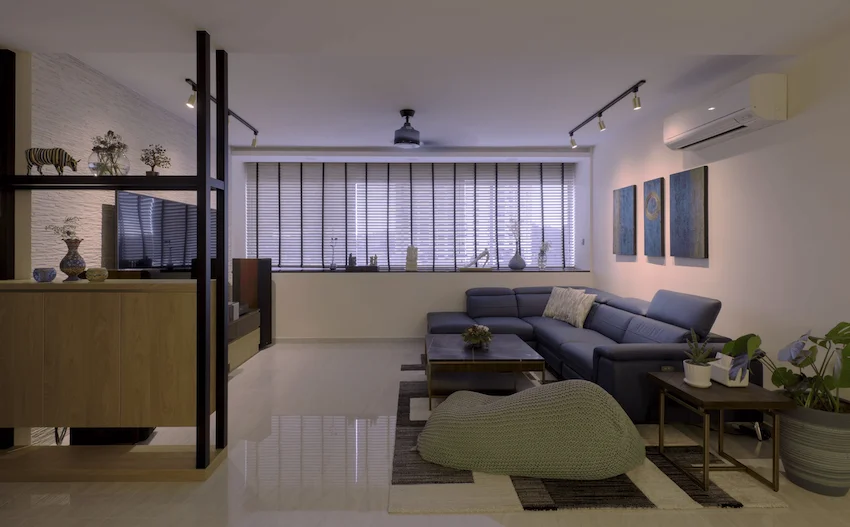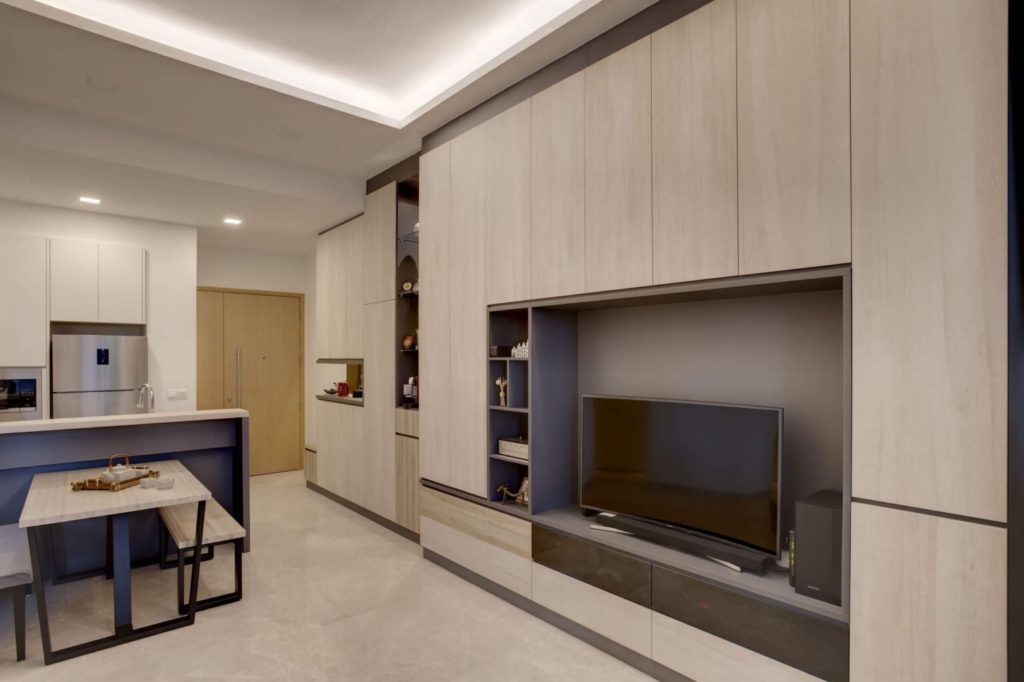Luxury Condo Interior Design Ideas For Stunning Condominiums In 2025
Neutral Palette @ sims urban oasis Luxury condo interior design ideas have become popular, and it’s not surprising. These condominiums have become much more than panoramic views and sleek designs. They are now considered a lifestyle. Modern homeowners prefer luxury condos over other types of homes because they believe condos reflect their values. In 2025, this has become the standard of living that most people embrace wholeheartedly. This has become a fusion of functionality and sophistication. Comfort, innovation, and beauty are some design elements in modern luxury condos. Homeowners are prioritising smart living and sustainability when designing their interiors. They prefer working on style and designs without compromising well-being. Therefore, whether you’re planning on renovation or designing a new condo, what you have to keep in mind is your design goal. If you know exactly what you want, you will be able to decide on the right luxury condo interior design ideas. This guide will help you shortlist design ideas for 2025! Top Condo Interior Design Trends in 2025 Confident Luxury @ Sophia We have come a long way since the first condominiums were introduced. Today, they’re more than homes – condominiums have become a standard of living, personal style, and values. Homeowners are interested in staying ahead in the trend game. In particular, Singapore luxury condo interior design is unique because it actually reflects the true essence of a high-tech lifestyle and design fusion. These evolving trends and design adaptations are shaping the market for interior design trends in 2025. Let’s check out the top ones below: Automated Smart-Living Integration Practical luxury @ Faber garden We’re living in 2025, which means technology is non-negotiable – yes, even in luxury condo interior design. However, if you choose the right interior designers, you will be able to enjoy the balance between aesthetics and smart-living integration. Here are some of the areas that you should consider when incorporating these trends: These growing trends show how convenient life can be if people utilise technology correctly. But that’s not all, these trends prove that there’s a surge in demand for smart, urban living which prioritise sustainability. High-end finishes for Modern Luxe Aesthetics While it’s true that people prefer small luxury condo interior design for their condos, there’s a way to make small condos also luxurious. The modern luxe trends with high-end finishes are your solutions. They have a perfect sense of restraint and sophistication. Timeless Luxe @ St. Patrick Rd In this Timeless Luxe @ St. Patrick Rd, a modern luxury interior design condo project, we have made intentional design choices according to our client’s demands. It’s about how we incorporated natural materials, such as wood, to enhance the look while making it trendy. Multi-Use Space Utilisation Space is one of the pressing concerns with most condos, but you don’t have to worry. As long as you treat “space” like it’s an essential element in design, you will be able to utilise the space. Incorporating Minimalism Through Different Design Concepts While it’s true that “less is more” was once the direct translation of minimalism, it has evolved so much since then. It’s now about emotional well-being, calmness, and intentional living. The coolest thing about Singapore luxury condo interior design ideas is that they maximise minimalism efficiently. In 2025, condo interiors are embracing and empowering philosophical design ideas which are in line with minimalism, or in other words, intentional living. Below are some of the concepts that you can’t miss: Para-Paradise @ High Park Residences This, Para-Paradise @ High Park Residences, is a project that we centred on minimalistic, wabi-sabi-inspired design. It was all about making intentional designs that feel real and are minimal. Personalisation to Enhance the Overall Results Yes, clean designs, minimalism, wabi-sabi-inspired concepts, and many more in the picture, but none of this would make an impact if personalisation isn’t in your modern luxury condo interior design. However, in 2025, condo homeowners know exactly what they need. They make sure that the designs are personalised to meet their lifestyle, future goals, and budget. Here are some common areas to add a touch of personalisation: Yes, personalising your condo not only makes your space better but also makes it a home. YOUR HOME! Common Mistakes to Avoid When Designing Your Condo Now that you’ve got your hands on the top trends in luxury living condo interior design ideas, it’s time to know what to avoid. Conclusion That said, if you know exactly what you want for your luxury condominium, it’ll be easy to plan the rest. But we’re talking about designs here, it’s not as simple as we assume. There’s a whole lot of planning, concept building, and mockups, it’s a whole process. This is the reason why condo homeowners prefer booking professional interior designers for their condos. If you need one for yours, don’t think twice to get in touch with us. Achieving a well-designed interior can significantly improve both the look and feel of your home. Whether it’s a sleek and modern interior design for a condo, a practical yet stylish HDB licensed interior design, or a sophisticated landed house interior design, our team has the experience to bring your vision to life. We also provide customised interior design for those with businesses to suit your professional needs in Singapore. For tailored solutions, discover our insights on residential design, commercial design, and the latest interior design ideas to transform any space.
Luxury Condo Interior Design Ideas For Stunning Condominiums In 2025 Read More »

