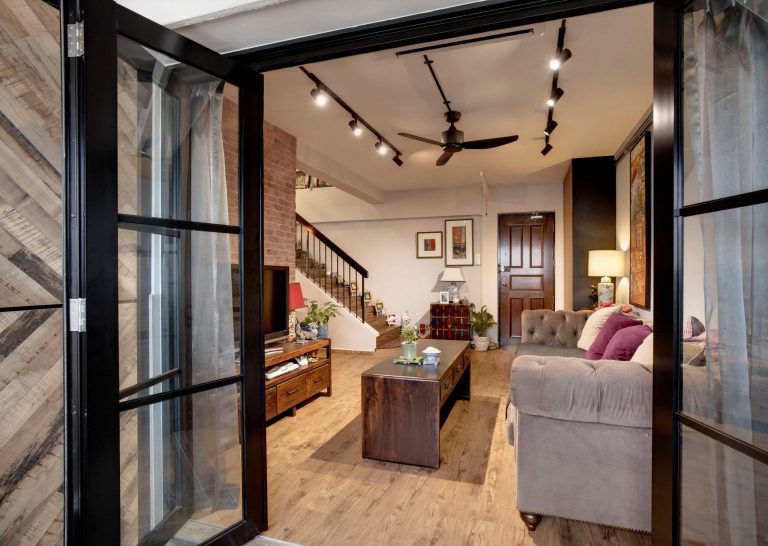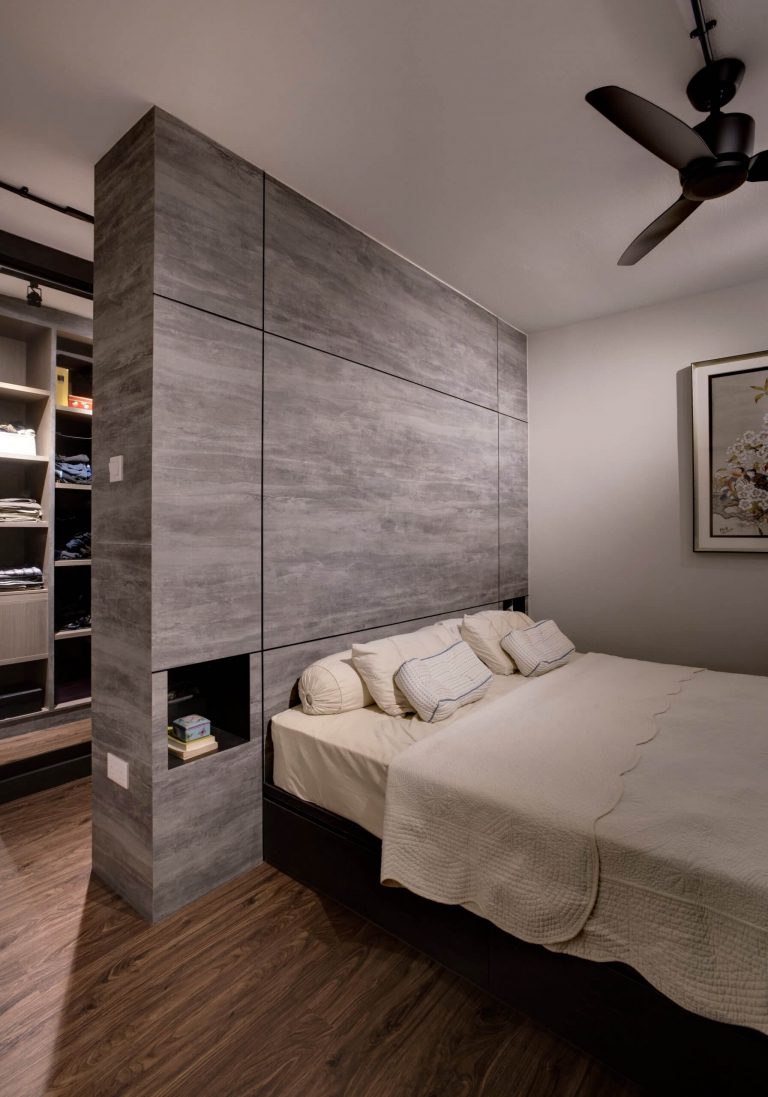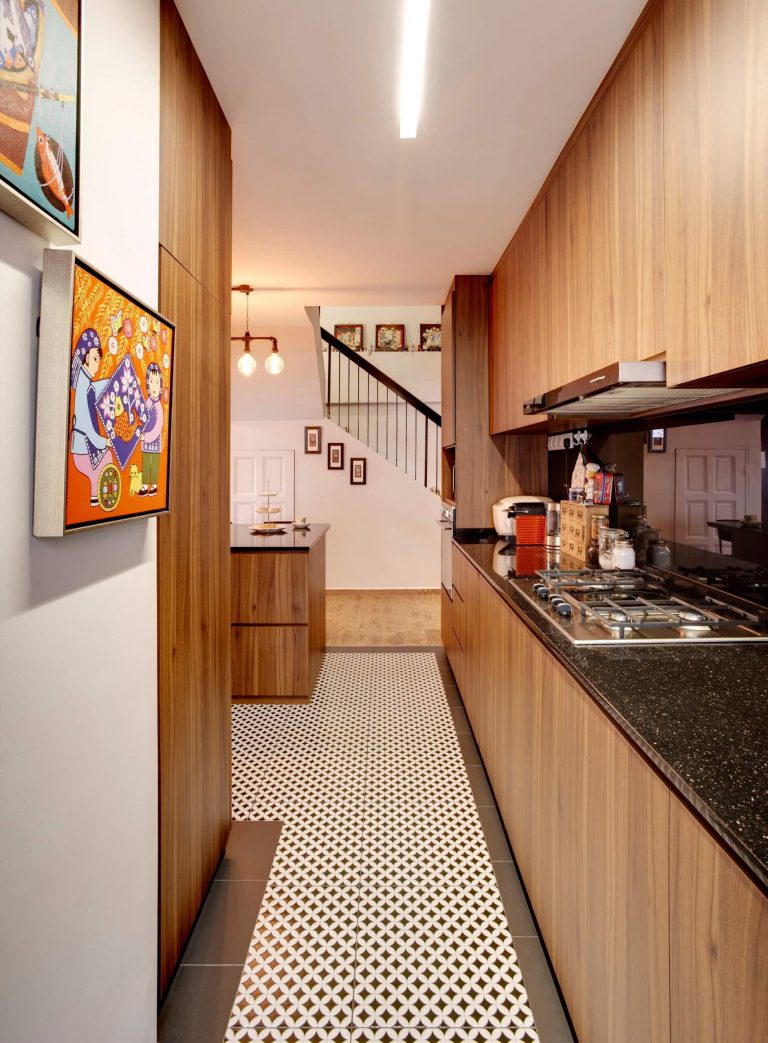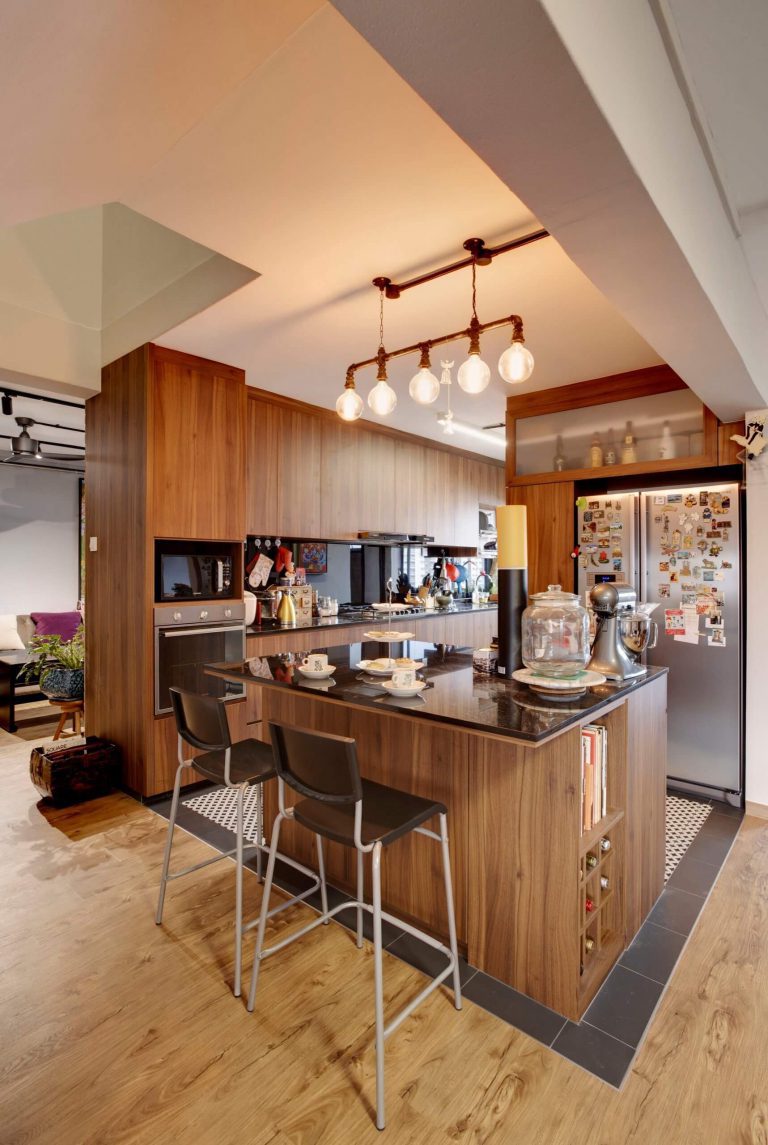148 sqm
Collector’s Edition @ Tampines
Project Details
Location:
Tampines, Singapore
Site Area:
148 sqm
Duration:
12 weeks
Client & Brief
After living in Shanghai for seven years, this cosmopolitan couple faced the daunting task of re-homing their belongings into a much smaller mansionette in Singapore.
They owned an eclectic collection of art and furniture, which they wanted to tastefully blend into a contemporary setting.
As one of our most unusual projects, we spent extra effort coordinating the design, material selection and construction with the client while they were still overseas.
They owned an eclectic collection of art and furniture, which they wanted to tastefully blend into a contemporary setting.
As one of our most unusual projects, we spent extra effort coordinating the design, material selection and construction with the client while they were still overseas.
What We Did
The apartment was given a major overhaul, creatively mixing up old and new.
By thoroughly planning out the various spaces, we designed their new home to offer generous room for living, entertaining and relaxing.
The master bedroom features a highly-organized and sophisticated walk-in wardrobe for the lady owner. On the upper floor, we saw an opportunity to merge two bathrooms, creating a roomy space that allows each owner their own personal basin and bath.
We also proposed an open, cafe-like kitchen on the lower floor, contrasting geometric floor tiles with rustic wooden furnishings.
The final effect is a charming, character filled home where art mingles with life – a true accomplishment as almost all the design and construction decisions were made over texting.
By thoroughly planning out the various spaces, we designed their new home to offer generous room for living, entertaining and relaxing.
The master bedroom features a highly-organized and sophisticated walk-in wardrobe for the lady owner. On the upper floor, we saw an opportunity to merge two bathrooms, creating a roomy space that allows each owner their own personal basin and bath.
We also proposed an open, cafe-like kitchen on the lower floor, contrasting geometric floor tiles with rustic wooden furnishings.
The final effect is a charming, character filled home where art mingles with life – a true accomplishment as almost all the design and construction decisions were made over texting.




