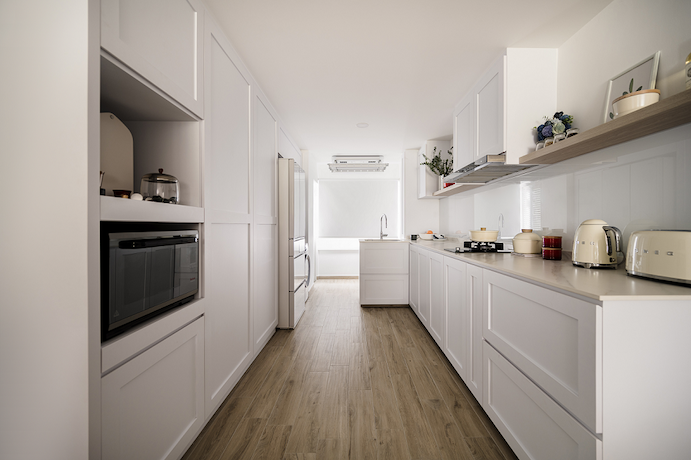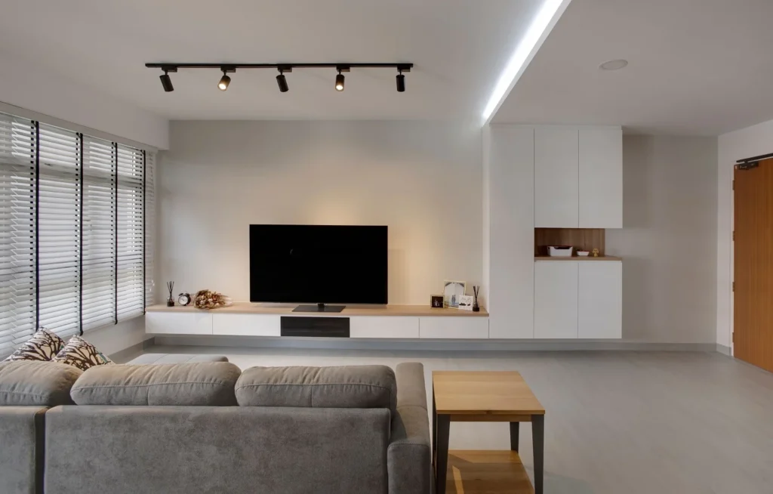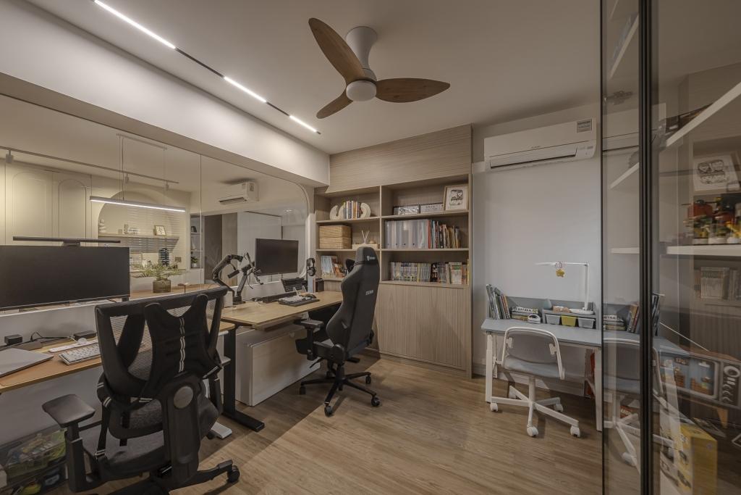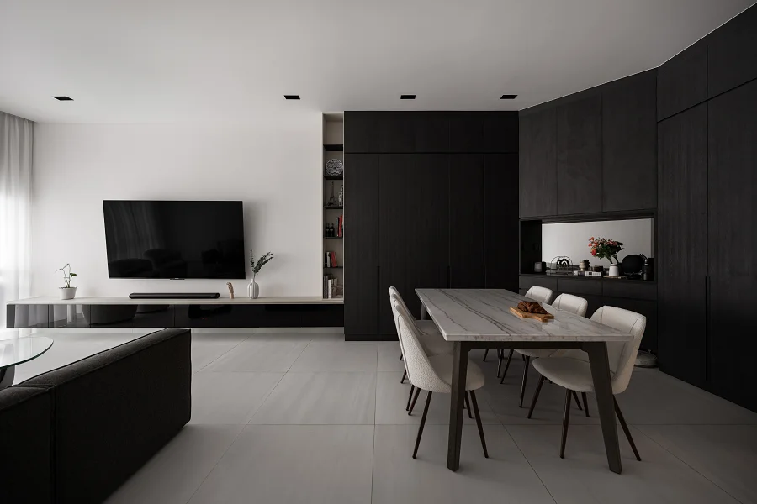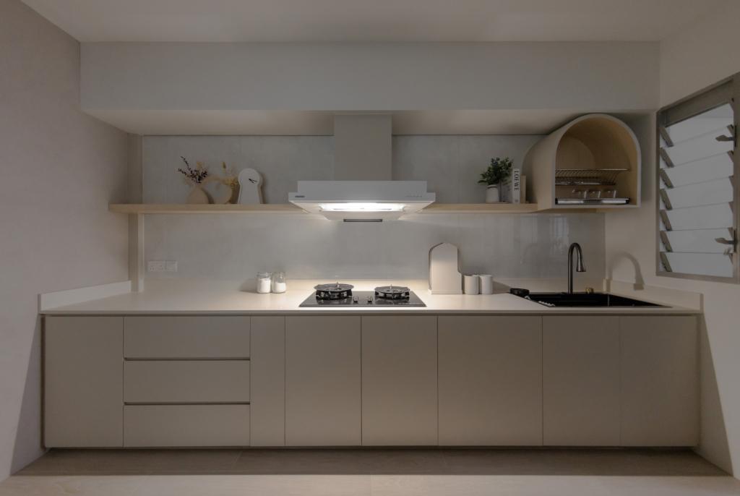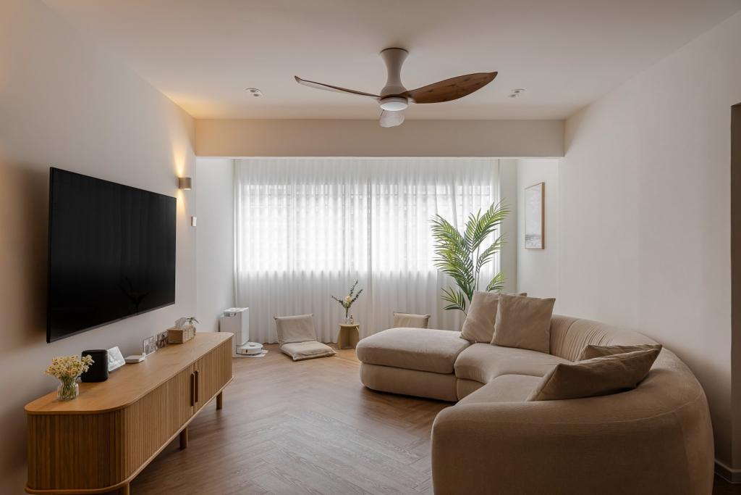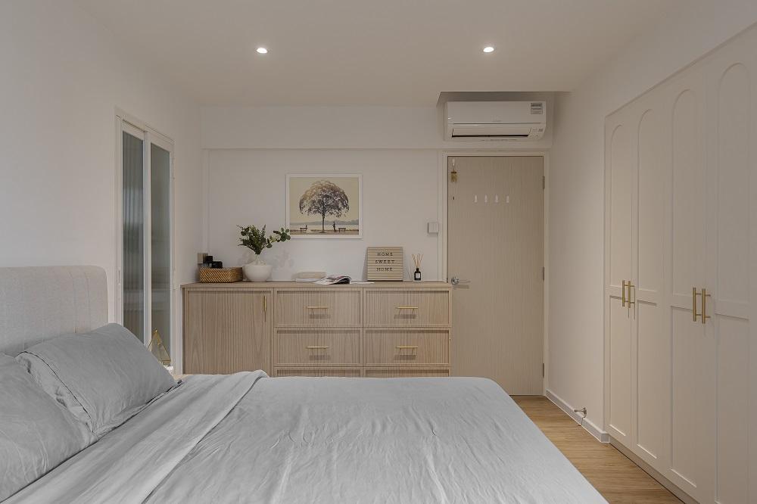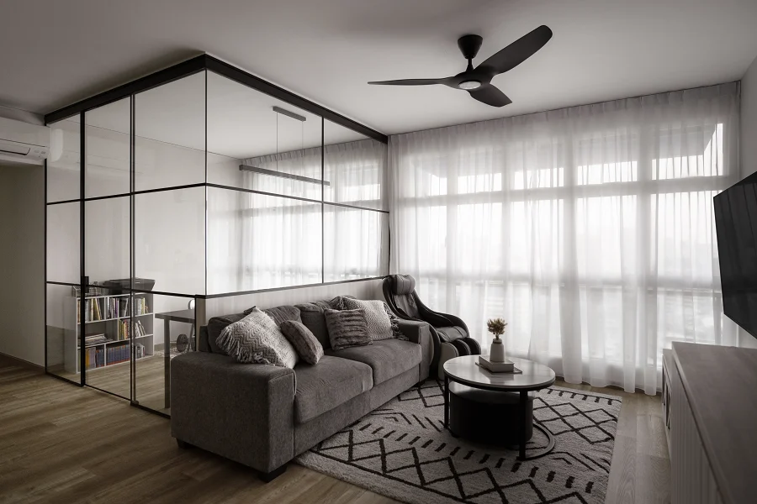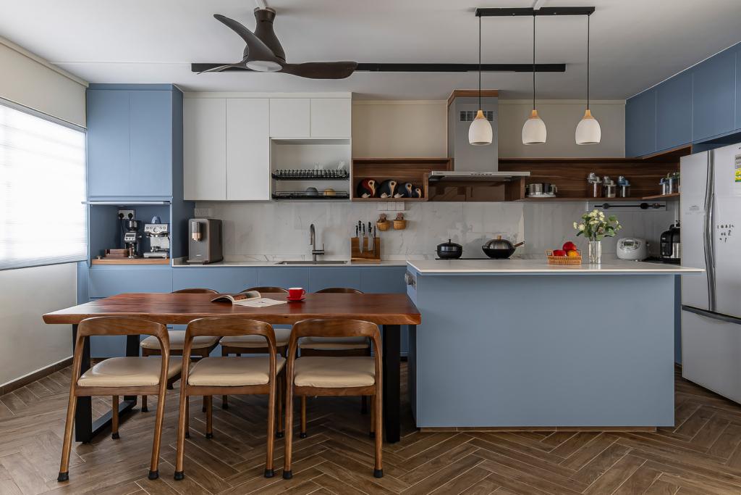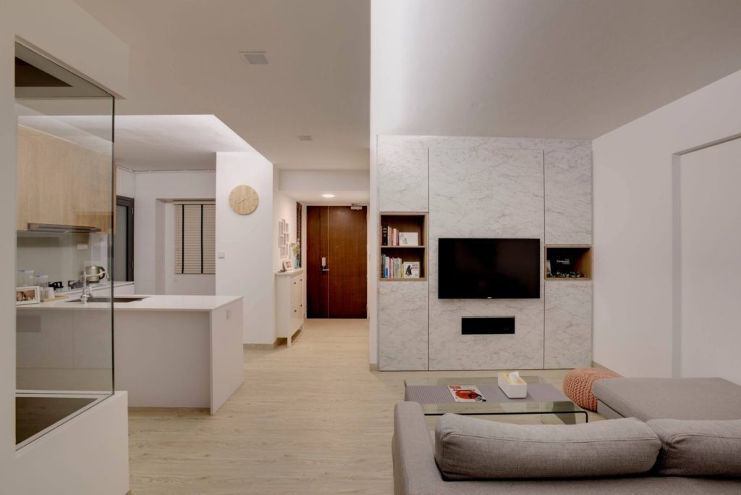Top HDB Kitchen Design Ideas in Singapore: Smart, Stylish & Space-Saving Inspirations for Every Home
Your kitchen is probably the most-used room in your entire HDB flat. It’s where you make breakfast before rushing out the door, where you unwind by cooking dinner after a stressful day, and where your family gathers for meals and conversations. It’s the engine room of your home. But here’s the thing about most HDB kitchens: they’re small. Really small. And they’re often not designed with anything resembling aesthetic ambition in mind. That galley layout. Those basic cabinets. The lack of counter space. The ventilation that never quite works properly. If you’re staring at your kitchen right now thinking, “This could be so much better”, you’re definitely not alone. The good news? Your HDB kitchen design has big potential. With intelligent planning, smart choices, and the right design direction, you can transform a cramped, purely functional space into something you enjoy spending time in. Something that works better, that even adds value to your flat when you eventually sell. This guide walks you through the most practical and beautiful HDB kitchen design ideas that work in Singapore’s specific context, whether you’re renovating a BTO kitchen from scratch or breathing new life into an old HDB kitchen design that’s seen better days. Simple Refinement @ Mei Ling Understanding HDB Kitchen Design: Starting with Reality Before we dive into design ideas, let’s be honest about what we’re working with. Most HDB kitchens follow one of three layouts: galley (narrow, linear, with appliances on two facing walls), L-shaped (which gives you a bit more flexibility), or increasingly, open concept (where the kitchen flows into the living area). Each layout comes with its own quirks and constraints. Space is always precious; you’re rarely working with more than 100-150 square feet. Ventilation can be tricky because most HDB units rely on range hoods rather than windows. Your plumbing and electrical points are fixed, which means you can’t always rearrange things the way you’d like. If you’re renovating a resale HDB kitchen design, you might be dealing with dated plumbing or electrical systems that need upgrading. But these constraints? They actually force you to be more creative, more intentional, more thoughtful. And that often results in kitchens that work better than larger, less-planned spaces. Read about inspiring 5-room HDB kitchen design ideas. Popular HDB Kitchen Design Ideas Modern Minimalist HDB Kitchen Design Modern Minimalist is probably the most popular approach for HDB kitchens right now, and for good reason: it makes small spaces feel larger and more functional. The foundation is sleek cabinets with handleless drawers, this creates an incredibly clean, streamlined look. Your color palette is monochromatic: white, grey, black, or warm wood tones. The philosophy is total clarity: every item has a home, surfaces stay clutter-free, and nothing unnecessary exists. Keep it Minimal@ Bedok South What makes this work in an HDB context is smart storage. Pull-out drawers that maximize depth. Hidden compartments inside cabinets. Vertical space utilized right up to the ceiling. A minimalist HDB kitchen design doesn’t mean your kitchen lacks storage, it just means the storage is invisible. Everything is tucked away behind clean lines. For countertops,use quartz or laminate in neutral colors. For backsplash, a simple subway tile or even just a painted wall adds visual interest without overwhelming the space. The result feels calm, organized, and somehow more spacious than it actually is. When potential buyers walk through a resale HDB kitchen design like this, their first instinct is usually, “Wow, this feels open.” Scandinavian HDB Kitchen Design Scandinavian design brings warmth, brightness, and functionality to compact kitchens. This approach celebrates natural materials, especially light wood, and creates spaces that feel both cozy and efficient. Light wood cabinets, white or soft cream walls, simple stainless steel hardware, and plenty of natural light. The overall feeling is bright, airy, and unpretentious. Add under-cabinet lighting, this is key, and suddenly your kitchen has layers of illumination that feel inviting even in the evening. Cozy Scandi @ Anchorvale Scandinavian design works brilliantly in HDB kitchens as it doesn’t try to hide the space’s limitations. It works with them. The size becomes part of the charm, cozy, intimate, and efficient. You’re not trying to make the kitchen look bigger; you’re making it feel warm and welcoming. Include open shelving for a few chosen items: beautiful bowls, a few cookbooks, and a plant. Mix in white subway tile for the backsplash. Use wooden cutting boards and simple pendant lights. The kitchen design for HDB in this style feels less like a workspace and more like a room you want to spend time in. Learn more about how you can design a beautiful 4-room HDB kitchen. Industrial-Inspired HDB Kitchen For those who love raw, authentic materials and a bit of edge, industrial design transforms an HDB kitchen into something bold and distinctive. Combine metal accents (stainless steel, exposed pipes, black metal shelving), dark tones (charcoal, black, deep grey), and open shelving where your everyday items are visible. Add rustic textures: exposed brick if possible or brick-effect wallpaper, cement finishes, or raw wood shelving. Industrial Makeover @ Fernvale Link This approach works well for resale HDB kitchen design because it feels intentional and curated. It says, “I’ve thought about this, and I’m celebrating what’s here rather than hiding it.” The industrial aesthetic highlights the compact nature of the space instead of trying to minimize it. For cabinets, use matte black or dark grey. Pair with stainless steel appliances. Use concrete or dark grey flooring. The result is sophisticated, modern, and surprisingly livable. It’s kitchen design HDB that has personality. Japandi HDB Kitchen Design Japandi is the fusion of Japanese minimalism and Scandinavian warmth, creating kitchens that feel serene and beautifully balanced. Think neutral tones like soft whites, warm greys, and natural wood tones. Natural materials dominate: wood, stone, perhaps some ceramics for utensil holders or small decorative pieces. The layout emphasizes calm symmetry and functionality. Every element serves a purpose, and nothing is purely decorative. Sleek Nordic @ Edgedale Plains This approach works well for
