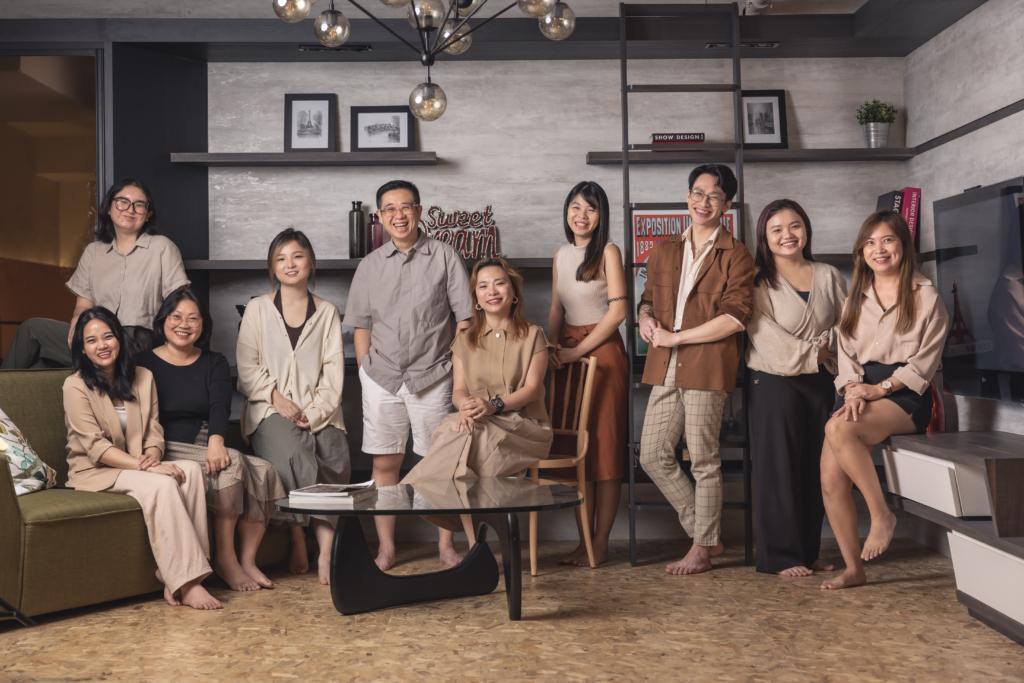The kitchen is no longer a service space as it is in the smaller units in Singapore, but it is the core of the house. A reflective 3 room HDB kitchen design will allow mixing the beauty with the convenience and turn even the tiniest space into a cozy, posh cooking and communication space.
Be it an update of an old 3-room HDB kitchen design or a resale 3-room HDB kitchen design, the appropriate design makes life easier and more pleasurable daily. We explore motivating kitchen ideas designed with a modern lifestyle in mind below, along with clever design solutions and style suggestions to pull it all together.
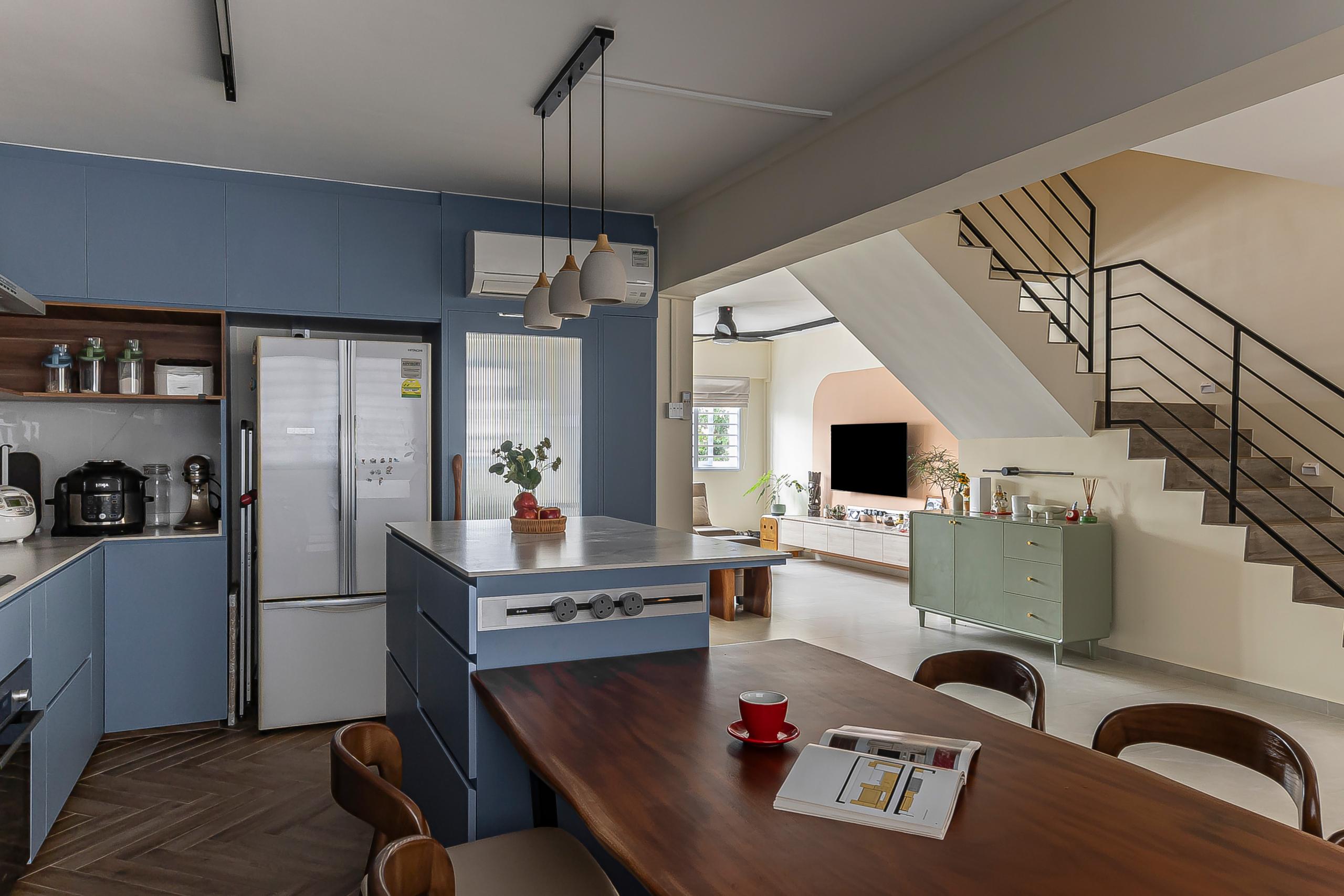
A bright and well-organized kitchen that brings together comfort and modern function.
Modern Kitchen Concepts for Every Lifestyle
Each house is an individual element, as well as the kitchen. There are calm and minimalistic designs of these 3-room HDB kitchen designs, as well as bold and expressive ones, which prove that even in small kitchens, it is possible to have the same amount of beauty and functionality.
Clean Minimalist Kitchen
The simple 3-room HDB kitchen design methodology is based on simplicity and circulation. Imagine smooth, handleless cabinets, unobtrusive neutralization, and concealed storage that help to keep everything out of sight. The result? An openness underneath paired with a calm space that one can look up to and instantly feel bigger and easier to maintain – ideal and should be a compact HDB 3-room flat kitchen design.
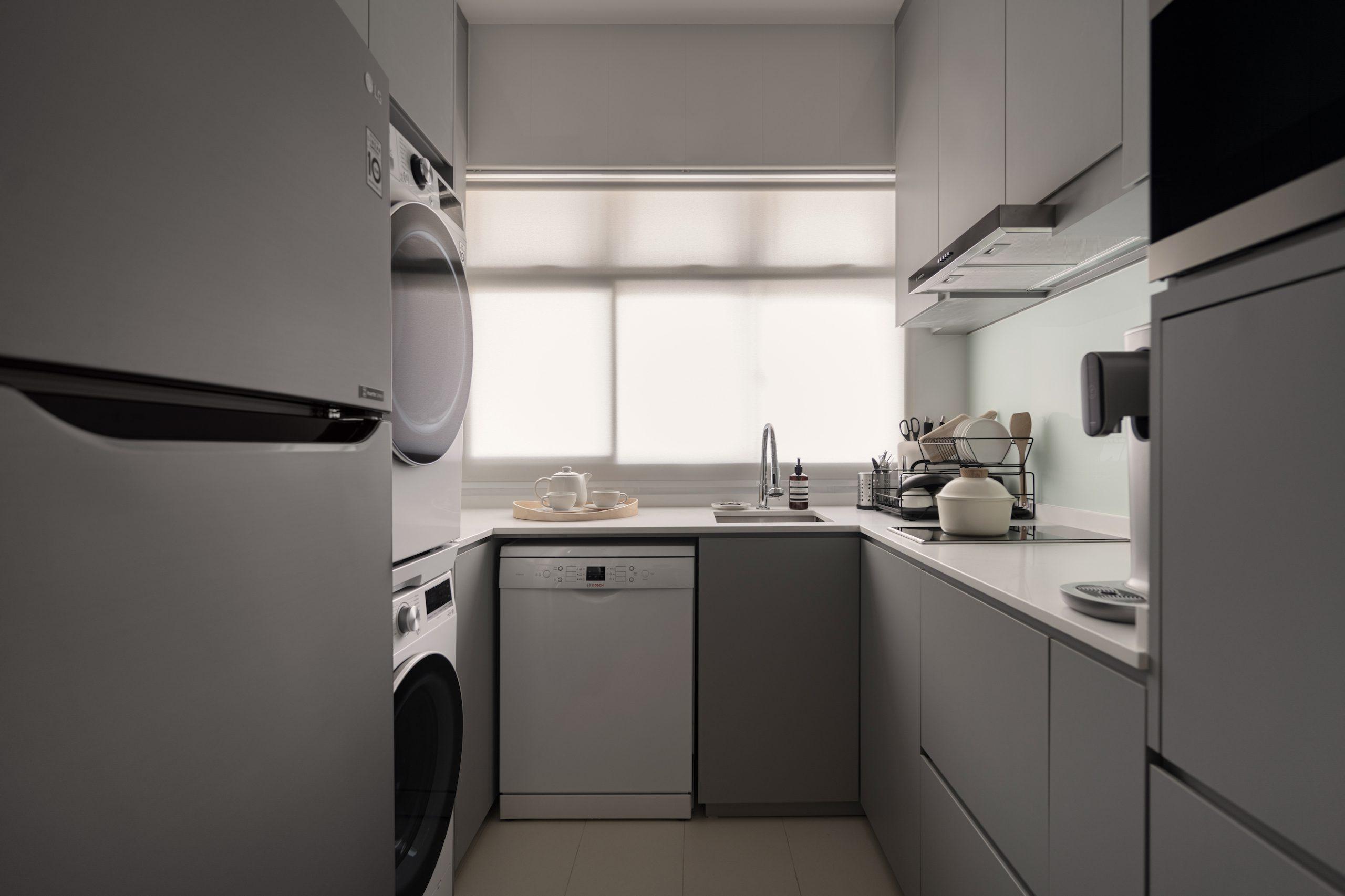
Monochromatic Minimalist @ Bukit Batok
A clutter-free kitchen design that feels open, simple, and effortless.
Japandi Harmony Kitchen
A Japanese calm combined with Scandinavian austerity, this kitchen design is cozy. This is a minimalist HDB 3-room resale flat interior design characterized by light wood grains, soft neutral colors, and open shelving without decoration. It suits a homeowner who desires to experience a home environment that is both balanced and natural, as well as timeless, with ease.
Industrial Edge Kitchen
On the other hand, an industrial-style resale 3-room HDB kitchen renovation plan would suit you better. It has a rough yet sophisticated look with exposed brick, dark metals, as well as concrete counters. This appearance suits most well with an open concept resale 3-room HDB design, in which the kitchen transition is seamless to the living room.
Dual-Tone Modern Kitchen
Contrast brings character. The cabinet of HDB 3 room kitchen design, darker base cabinets, and lighter tops complement each other and provide structure and sophistication. The binary opposition also gives the impression of elevation and visual harmony, a clever decision of resale 3-room HDB design homes that required a contemporary renovation.
Luxe Contemporary Kitchen
This 3-room resale HDB kitchen design glorifies glamour to people who like a touch of glamour. The situation is enhanced immediately by marble countertops, gold or brass details, and low under-cabinet lighting. All the surfaces are pleasingly sleek and elegant, and everyday cooking becomes luxurious.
Scandinavian Freshness
Welcoming, practical, and bright, it is the sign of the Scandinavian-related interior design of the 3-room HDB kitchen renovation. White cabinets with wooden counters are welcoming enough and not full of clutter. It makes this HDB 3-room flat kitchen design pleasant and light when natural light streams in, a place where you will want to spend more time.
Coastal Breeze Kitchen
This design is a hint of the seaside interiors. The light is well reflected by soft blues, shaker-style cabinets, and glossy tiles, which make the interior design ideas of resale HDB 3-room flats have a lightness effect. It is the ideal choice for homeowners who enjoy a relaxed, sunlit ambience.
Tropical Modern Kitchen
This is an old 3-room HDB kitchen design which features nature as the central character. Wastes of warm wood, indoor plants, and even rattan or basket weaving give a warm welcome and an earthy touch. It is a 3-room HDB design, which is minimalist yet connected to nature, with a balance between freshness and calmness.
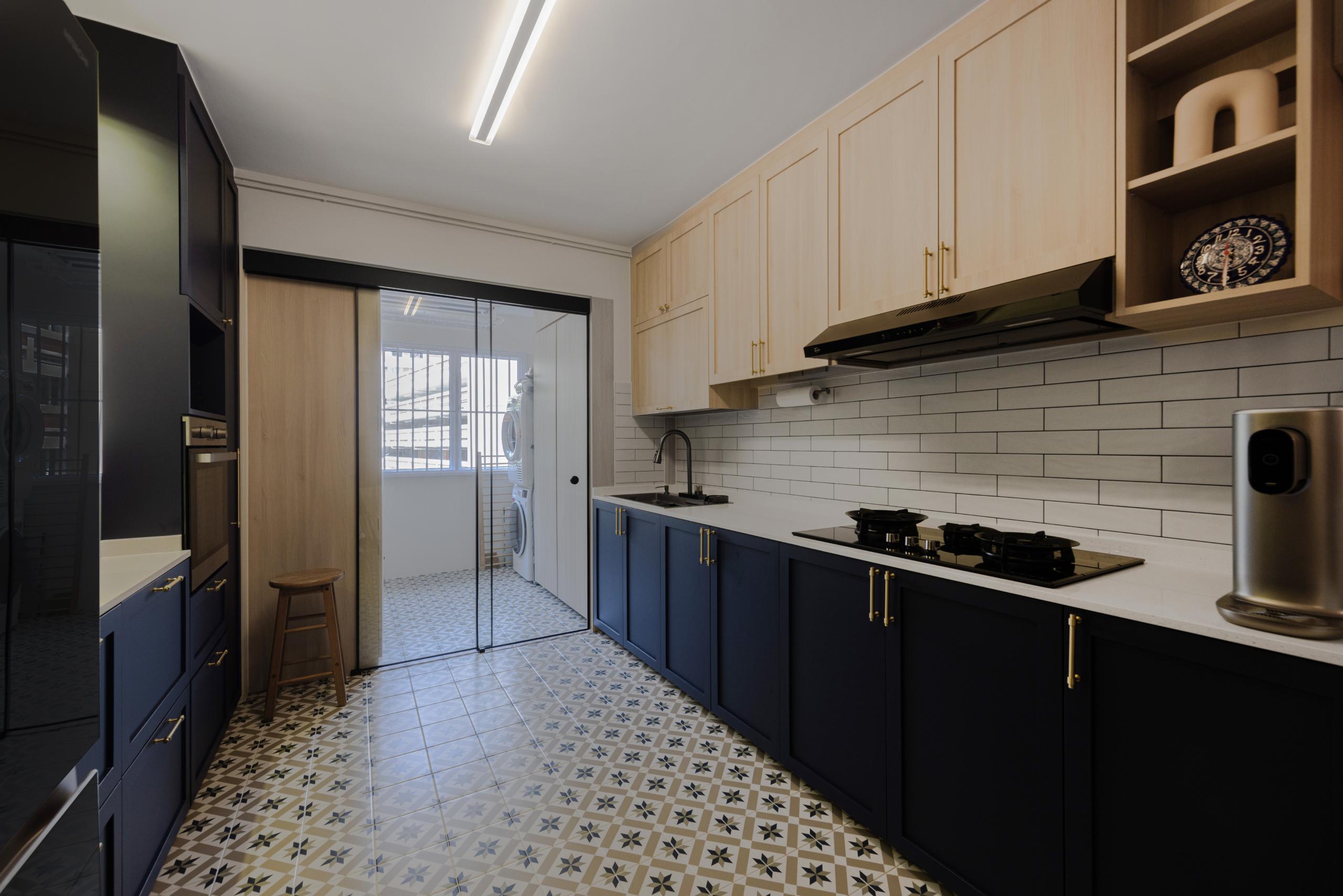
A warm and refreshing kitchen space that connects with everyday living.
Smart Design Features That Elevate Aesthetics
The beautiful kitchen design of a 3-room HDB flat is not based on style only; it is about the ingenious touches to spot that do not make the day exceedingly hard. Your HDB 3 room design kitchen has the capability of supporting both aesthetically and functionally, with features that make it look good, especially in the right design.
Concealed Storage Solutions
Storage areas are concealed, making the kitchen uncomplicated. The deep drawers to pots, pull-out racks of condiments, and tall pantry cabinets make the most of every inch. In the case of resale kitchens with limited space, the use of this method brings about order and is aesthetically pleasing without raising barriers.
Curved Corners and Soft Edges
Angular corners will make a tiny kitchen look small. The edges of the rounded islands or curved corners of countertops not only appear stylish but also enhance safety and flow, particularly in a thin, flat, resale 3 room HDB design kitchen. This is a design feature that gives the space a friendly touch and fluidity.
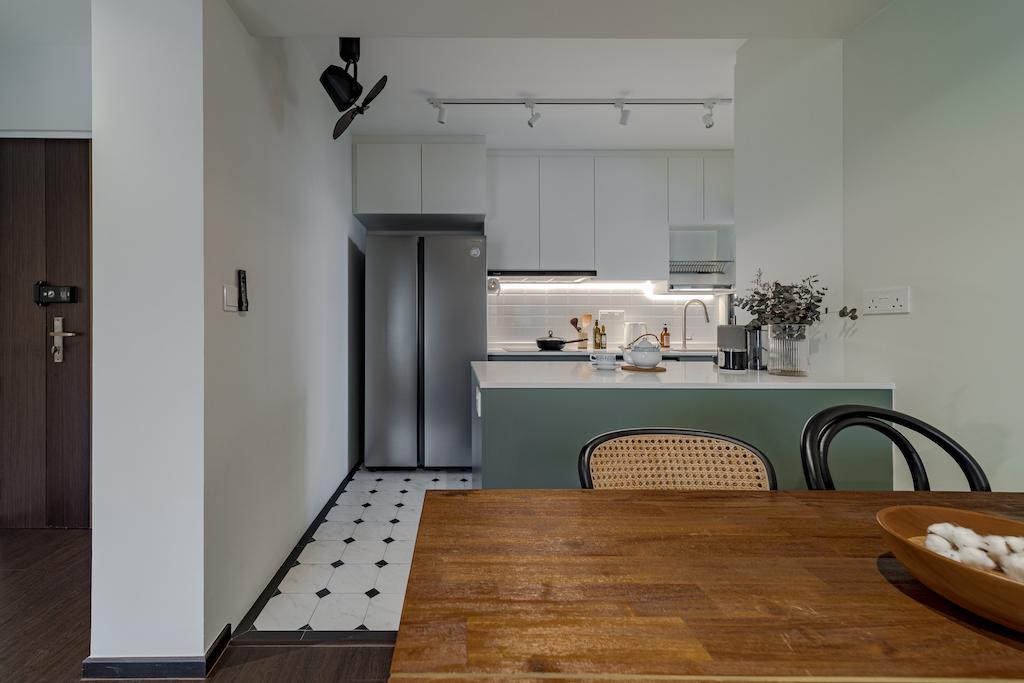
Modern British Colonial @ Clementi
A thoughtfully designed kitchen that combines safety, flow, and elegance.
Curved Corners and Soft Edges
A handle-free kitchen is immediately kind of modern. Lines are kept clean and surfaces are smooth using recessed grip forms or push-to-open forms. It is a beautiful touch, which corresponds to the principles of the HDB 3-room interior design: simplicity, functionality, and harmony.
Styling Tips for a Visually Cohesive Kitchen
And with the proper layout, your 3 room kitchen design of hdb home is only alive with a stylistic unity. The deception is to make a flow between all the visual components of it, like the countertop to the hardware of the cabinet, so that everything does not seem alienated.
Match Countertops and Backsplash Thoughtfully
The backsplash and the countertop should be in complement rather than competing with each other. As a demonstration, a white quartz top will look quite well accompanied by a light terrazzo or textured tile backsplash. This is more necessary in the interior design of 3 room HDB flat kitchens since light and space are limited.
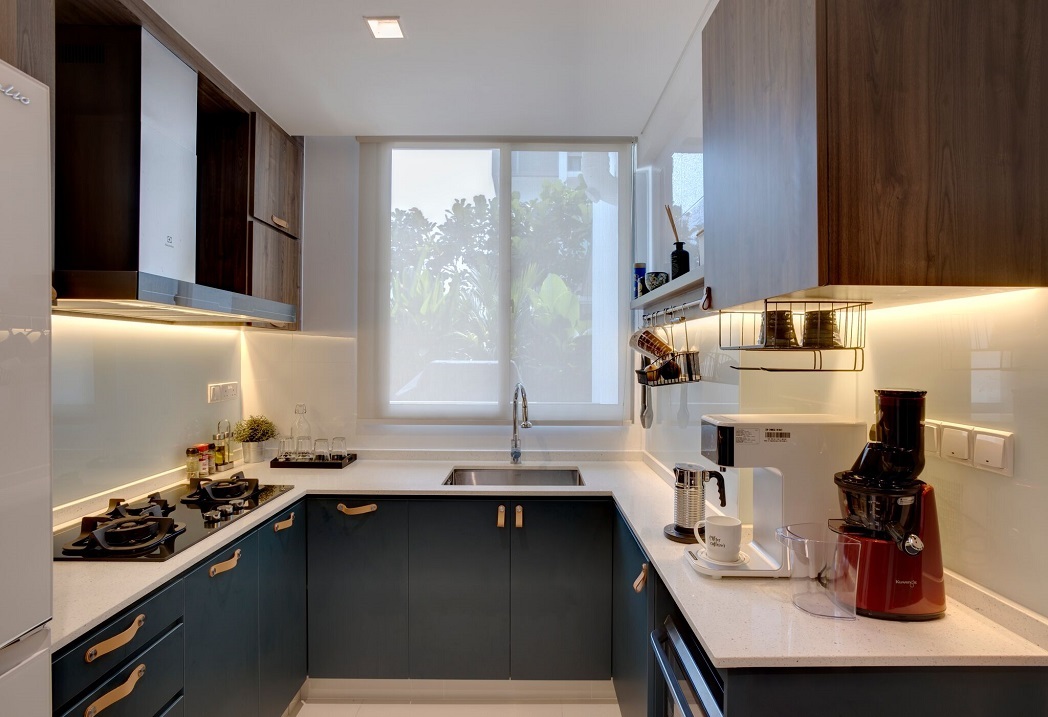
Timeless Luxe @ St. Patrick Rd
A seamless kitchen setup where materials blend beautifully for visual harmony.
Coordinate Metal Finishes
Consistency matters. Select one or two finishes for metal materials in taps and handles, e.g., matte black and brushed nickel, and apply them to all features. When there is too much tonal mixing, it can interrupt the flow of your own 3 room HDB kitchen interior design ideas, whereas being sparse will keep you on track and with purpose.
Layer Lighting for Function and Mood
The atmosphere is changed through lighting. Install ceiling spotlights when there is a need to have general brightness, under-cabinet strips when task lighting is required, and a pendant lamp when the room is to be warm. It is a multifaceted way that accentuates the main elements and adjusts the HDB 3-room flat design to be more energetic and relaxed.
Conclusion
The most rewarding home project can be to refresh a resale 3-room HDB kitchen design or to reimagine an old 3-room HDB design. Clean minimalists to seaside serenity. With each of the above ideas, we can ascertain that small kitchens can be capable of making a big impact in both functionality and beauty. And you can make your 3-room HDB kitchen design the center of your house, with smart storage, prudent planning, and a uniquely personal style that makes your HDB kitchen what it should be: elegant, efficient, and specific to you.
Creating a space that suits both your style and needs is key to great interior design. Whether it’s a modern approach to condominium interior design or a refreshed look for interior design for HDB homes, our expert team is ready to assist. We also excel in landed property interior design, making sure your home is both functional and beautiful. If you’re in need of premium solutions, explore the services of the best interior design company for bespoke homes.
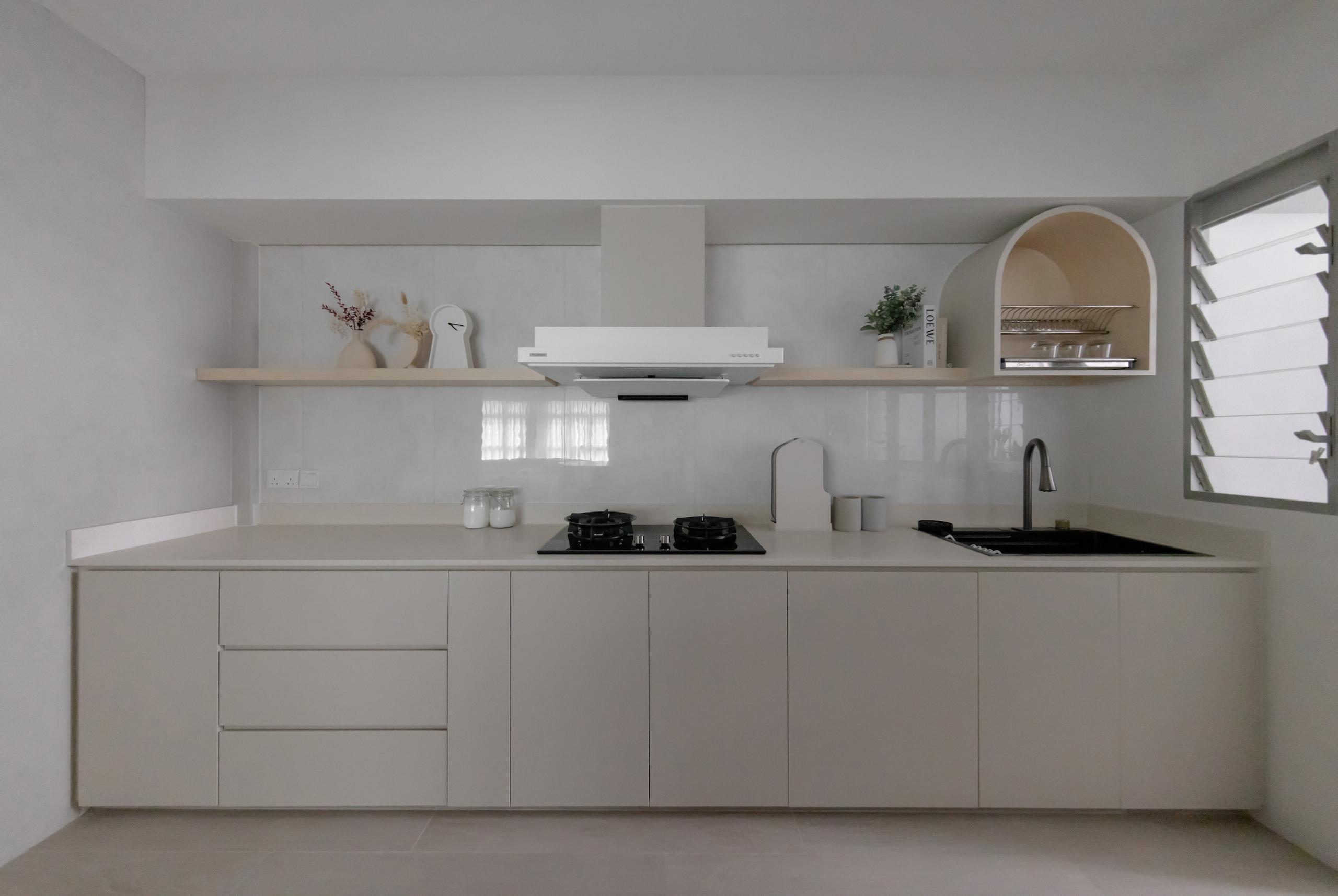
A cozy and stylish kitchen that unites modern design with practical living.
FAQs
What is the best layout for a small 3-room HDB kitchen?
L-shaped and galley layouts are the most convenient for a small 3-room kitchen design, such as an HDB 3-room kitchen. They will establish an ergonomic work triangle between the sink and stove, and the fridge, ensuring everything is within easy reach.
How can I modernize an old 3-room HDB kitchen design?
Test light finishes, clean-lined cabinetry, and better lighting. Instant refreshments are possible for an old 3-room HDB kitchen design with handleless cabinets, open shelves, and quartz countertops without the actual overhaul.
Are open-concept kitchens suitable for resale 3-room HDB flats?
Yes. An open-concept resale design 3-room HDB is ideal if you desire a kitchen that is airy and in touch with the living room. It promotes communication, increases access to light, and provides smaller flats with a more open feel.
