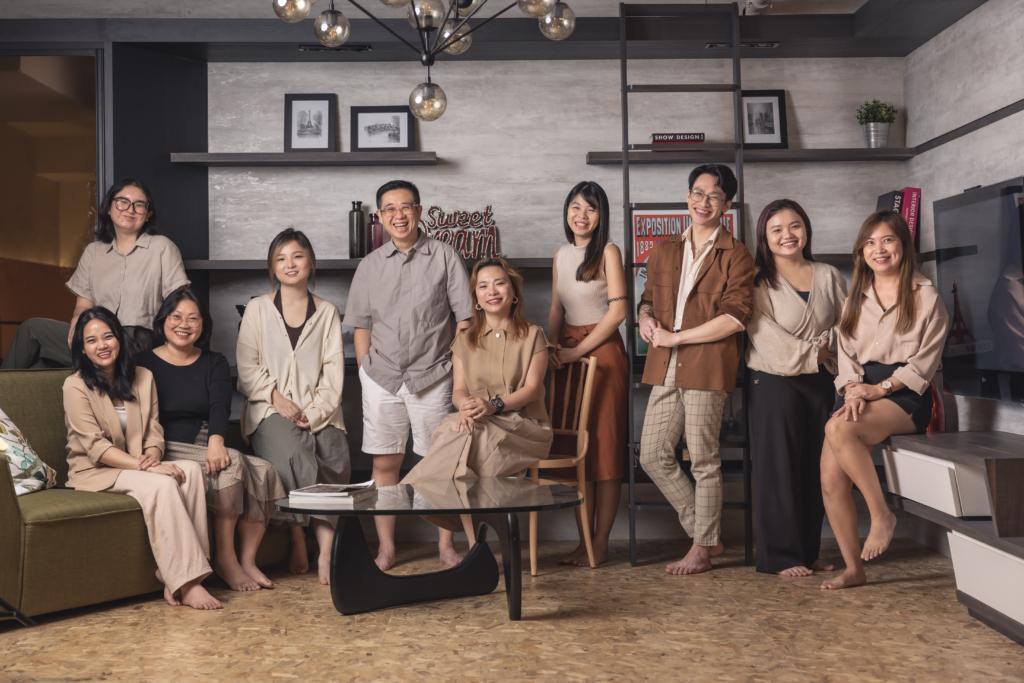For many Singaporean homeowners, the kitchen truly is the heart of the home — a place where meals are prepared, conversations are shared, and memories are made. But when it comes to a 4-room HDB kitchen design, space can feel limited, making it essential to balance practicality with style. Whether you’re working with a brand-new BTO or giving an older flat a fresh makeover, the challenge lies in creating a kitchen that is both functional and beautiful. From clever layouts to innovative storage solutions, there are countless ways to transform this space into one that reflects your lifestyle and taste.
In this article, we’ll explore smart and stylish 4-room HDB kitchen design ideas in Singapore, tailored for homeowners who want a kitchen that’s as efficient as it is elegant.
6 Trending Design Styles for a Stylish 4-Room HDB Kitchen
Futuristic or relaxed and comfy or Scandinavian, any such style can be adapted to your needs in the interior design of your 4-room HDB flat.
1. Modern Minimalist for a Clean, Uncluttered Look
The minimalist 4-room HDB design trend is the role of simple efficiency, which is now strongly associated with the owners of 4-room apartments. This kitchen specialises in a neutral colour scheme, sleek lines, no handles on cabinets, and a sleek 4-room HDB kitchen design. The style is effective, particularly in tiny kitchens, as it eliminates visual clutter. Together with built-in appliances, it will make a highly smooth and complication-free kitchen landscape.
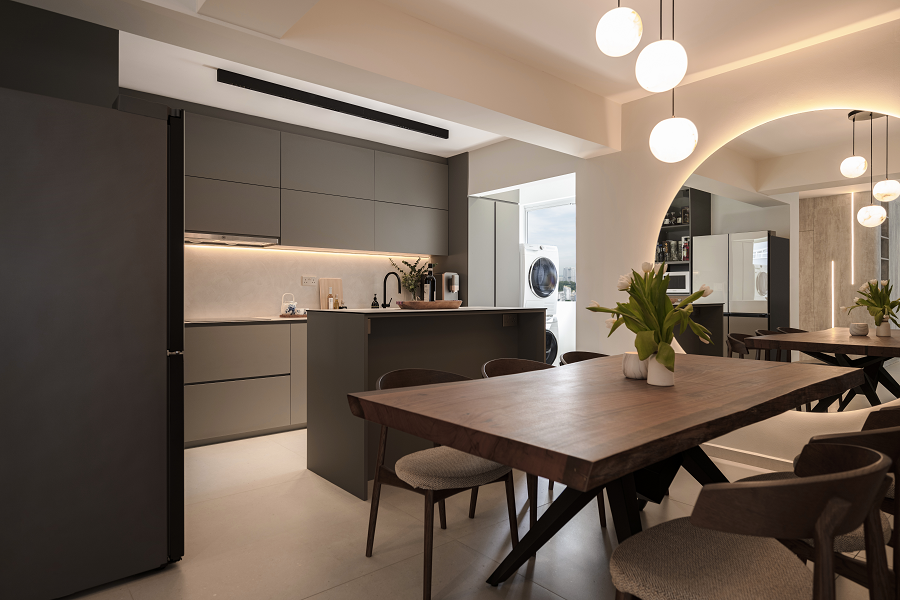
The image above displays how a structured Kitchen design layout can elevate both function and style.
2. Scandinavian Warmth for a Welcoming Kitchen Space
In families inspired by the Scandinavian interior design concept, the HDB 4-room, everything revolves around warmth and natural textures. The style also has wood finishing, light colours, and soft lights, rendering the kitchen residential in nature. Scandinavian style is applicable in an HDB BTO 4-room kitchen design since it is very practical and comfortable. The combination of open shelves, light-colored wood cabinets, and compact kitchen planning is in harmony with each other, maintaining a light and welcoming kitchen.
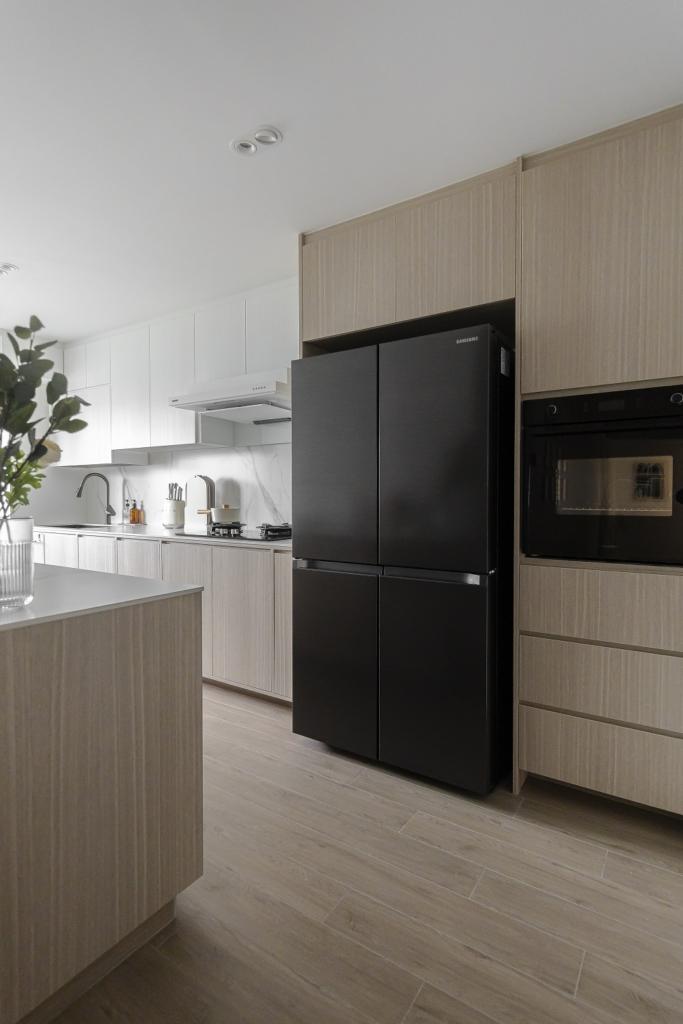
The kitchen design layout reflects the beauty of blending simple aesthetics and practicality to achieve the desired results.
3. Contemporary Luxe with High-End Finishes
Some homeowners want their 4 room HDB kitchen island design or cabinetry to have a touch of luxury. A modern luxurious interior employs designer materials, quartz tops, marble backsplash, and metal finishes. This approach is especially popular in interior design for 4 room HDB flat projects where homeowners want a sophisticated yet functional kitchen. Luxe elements can also modernise an old 4 room HDB kitchen design, making it stylish and practical.
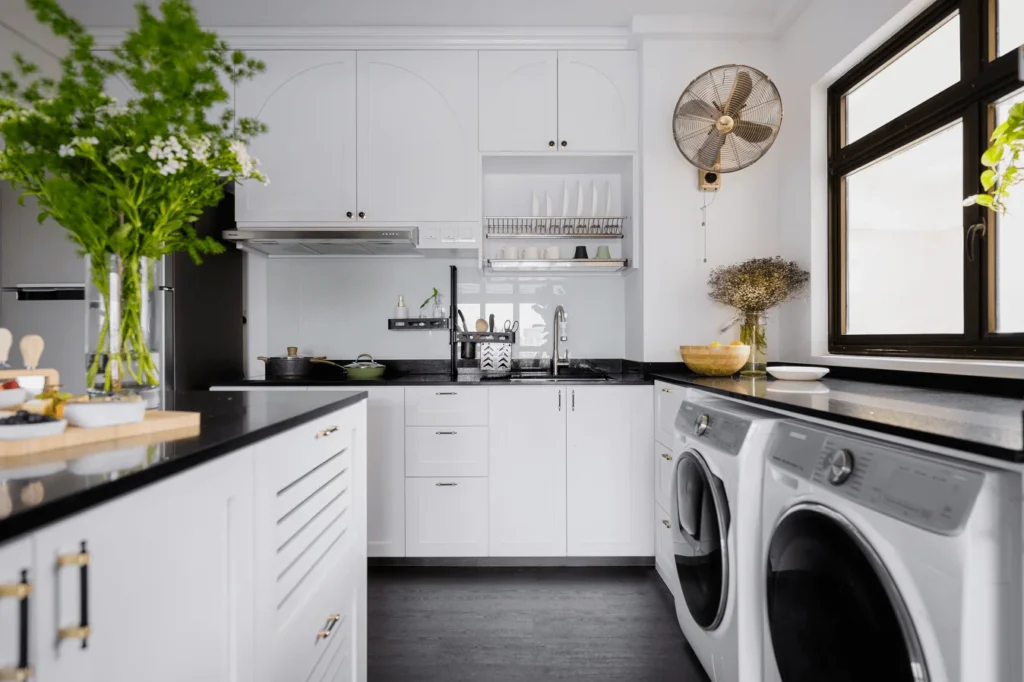
Globe-Trotting Lifestyle @ Tanglin
This kitchen showcases sleek white cabinetry, integrated appliances and clean finishes for that contemporary look.
4. Japandi Elegance and Warmth
Japandi design blends Japanese minimalism with Scandinavian cosiness, creating a kitchen space that feels both calming and functional. For a 4-room HDB kitchen design, where every inch of space matters, Japandi offers a perfect balance of practicality and style.
Key features include natural materials like wood and stone, soft neutral tones, and clutter-free layouts. Cabinets are usually in muted shades such as beige, soft grey, or off-white, complemented by warm wooden accents. This creates a light and airy atmosphere that makes a smaller kitchen look more spacious, as depicted in the following 4-room HDB kitchen design.
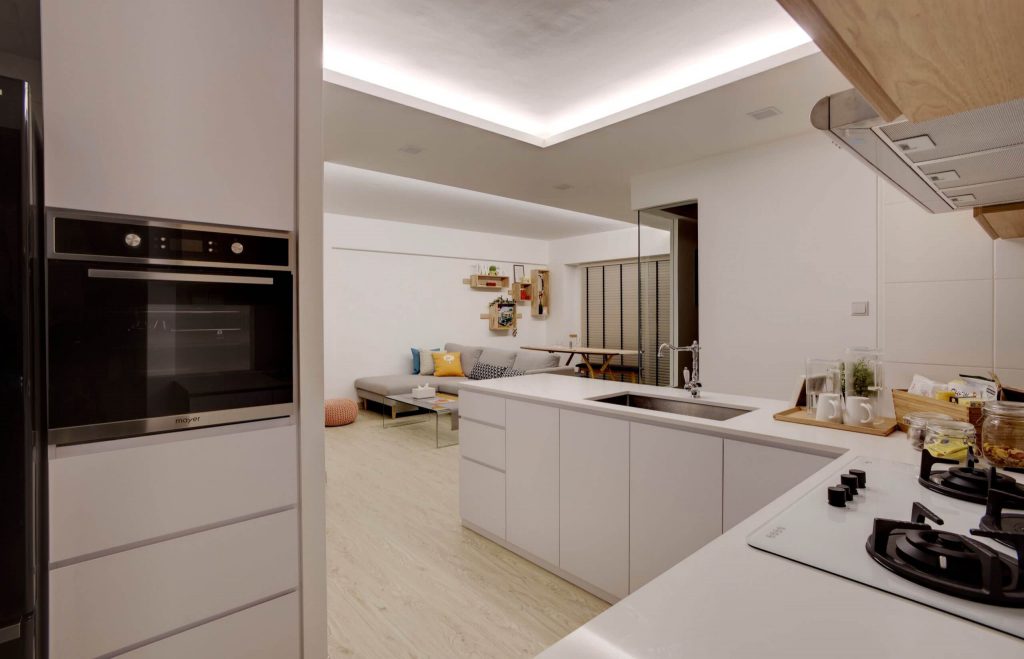
Japanese Modernism @ Cantonment Rd
5. Eclectic Style: Mixing Personality & Practicality
If you’re someone who loves to showcase your individuality, an eclectic kitchen design may be the right choice. Unlike more structured design styles, eclectic kitchens celebrate personal expression by combining different materials, colours, and textures.
For example, you could pair sleek modern cabinets with patterned backsplash tiles, or mix metallic hardware with rustic wooden shelving. Open shelves can be used to display curated collections of ceramics, colourful kitchenware, or even indoor plants, adding a personal and homely touch.
The key to getting eclectic design right is balance — too much mixing can make the space feel chaotic. In a 4-room HDB kitchen, where space is limited, it’s best to stick to one or two bold elements while keeping the rest of the design relatively neutral. This way, the space feels vibrant without being overwhelming. The following image shows how using one bold colour and complementing with neutrals create a vibrant yet subtle feel.
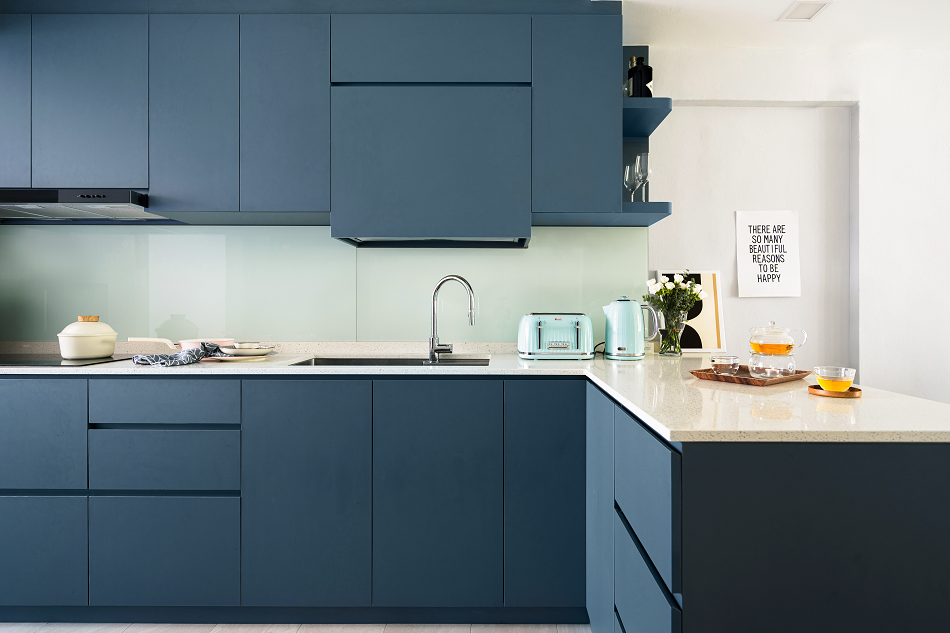
6. Industrial Chic: Bold Statements
For those who want their kitchen to make a strong visual impact, the industrial chic style offers a bold and modern choice. This design is inspired by raw, unfinished aesthetics, often featuring exposed brick walls, concrete textures, black metal accents, and matte finishes.
In an HDB setting, industrial design works particularly well in open-concept layouts, where the kitchen flows into the dining or living space. Darker colour palettes like charcoal, black, and deep brown are commonly used, paired with metallic elements such as steel shelving or copper light fixtures, as shown in the following design image.
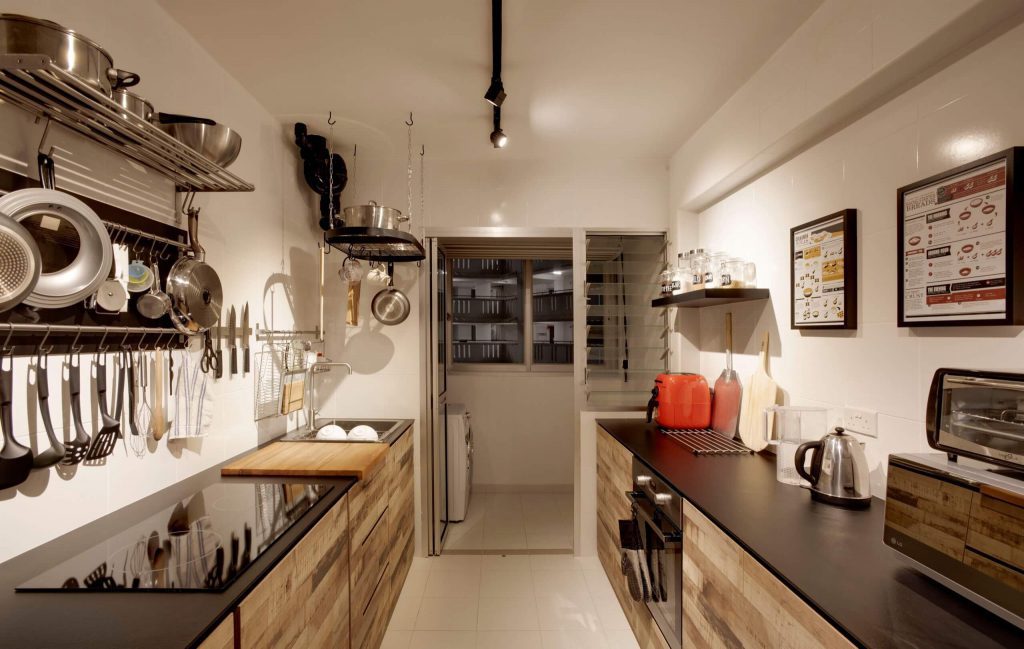
Industrial Makeover @ Fernvale Link
Creative Storage and Organisation Hacks for 4-room HDB Kitchen Design Singapore
Storage is often the biggest challenge in any kitchen design for a 4-room HDB flat. With compact spaces, clever organisation is of the utmost necessity. Instead of using the widespread areas, underutilised spaces can be accessed to fully utilise each square foot and keep the environment non-cluttered.
Vertical Storage and Overhead Racks
In a compact HDB 4-room kitchen design, going vertical is one of the most effective solutions. Overhead racks, wall-mounted shelves, and tall cabinets can be installed to free up walking space. There are a variety of 4-room HDB kitchen cabinet design layouts with wall-to-ceiling cupboards with smooth finishing and a good deal of storage space without cluttering the kitchen. Pots and pans can also be stored by installing overhead racks, avoiding clutter and making the items easily accessible.
Pull-Out Pantries, Corner Solutions, and Hidden Compartments
Many resale 4 room hdb kitchen design projects struggle with awkward corners and limited cabinetry. Clever solutions to this problem are pull-out pantry systems and rotating corner shelving, which best use difficult-to-reach areas. Small appliances may be stored out of the way in hidden compartments constructed into drawers or kitchen islands. Adding modern pull-out systems is important for renovating an old 4-room HDB kitchen design.
Reducing visual bulk with Glass, Mirrors, and Shelving with Openings
A key strategy for a simple 4-room HDB kitchen design is an optical illusion of adding space to the kitchen. It makes it airier and lighter in appearance with glass cabinet doors, a mirror on the backsplash, and open shelving. When effectively used, this style makes it more stylish and convenient. Many homeowners in Singapore choose this design when upgrading a HDB resale flat old 4 room HDB kitchen design, as it brightens the space and reduces visual heaviness.
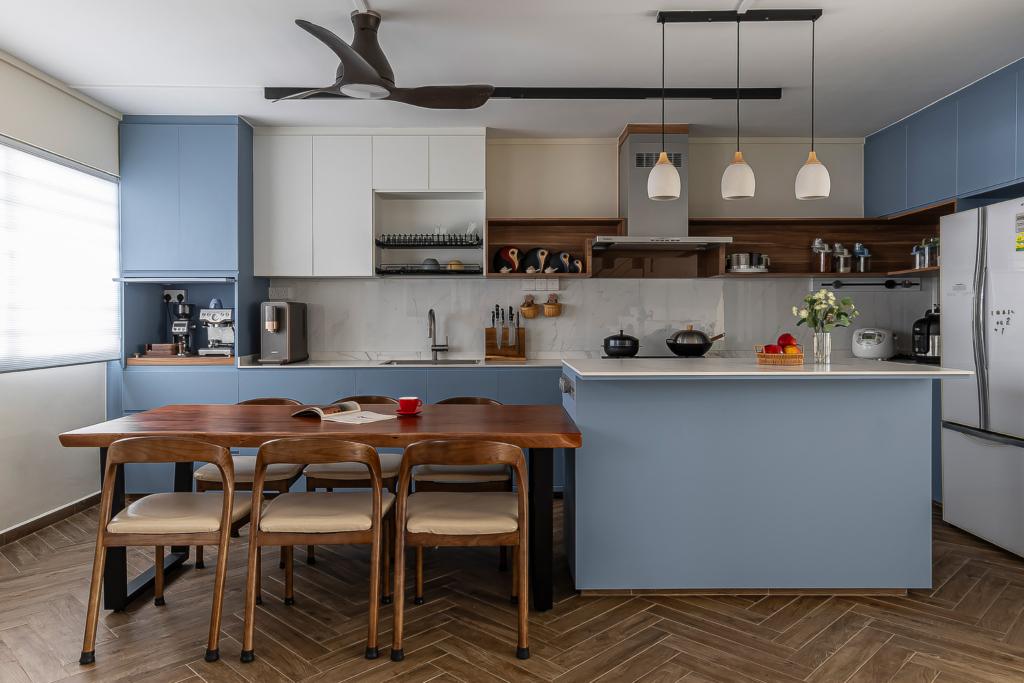
The above image highlights how underutilised spaces can be transformed into valuable storage solutions. This includes cupboards and compartments to keep the kitchen tidy while utilising every inch.
Lifestyle-Focused 4-Room HDB Kitchen Design Customisation
The 4-room HDB kitchen cabinet design layout is customizable to fit your needs, regardless of whether you are a busy parent with limited time, an aspiring chef with many guests to entertain, or need to fit your dream kitchen on a smaller budget.
Kitchens for Families
For families, an HDB 4-room kitchen design should prioritise storage, safety, and functionality. A kitchen with a lot of cabinetry, child-proof elements, and hardy materials will be helpful daily and usable by children. An island or a breakfast counter could be where children could do homework or have meals together.
Kitchens for Home Chefs
The modern home cooks invest significantly in commercialized 4 room HDB kitchen design layout with a lot of countertop space and high-specification equipment to complement the layout. A 4 room HDB kitchen island layout would give them more preparation room, and combined storage would also make the cooking tools and utensils readily available. The ventilation also plays a significant role, particularly in an HDB BTO 4 room design, whereby limited spaces require adequate air circulation to sustain heavy cooking.
Kitchens for Entertainers
For those who host often, an open-concept kitchen design for 4 room HDB flat creates seamless interaction between the kitchen and living areas. A 4 room HDB kitchen island design doubles as a serving counter or casual dining space. Pairing the kitchen with matching 4 room HDB living room design ideas creates a cohesive flow throughout the home.
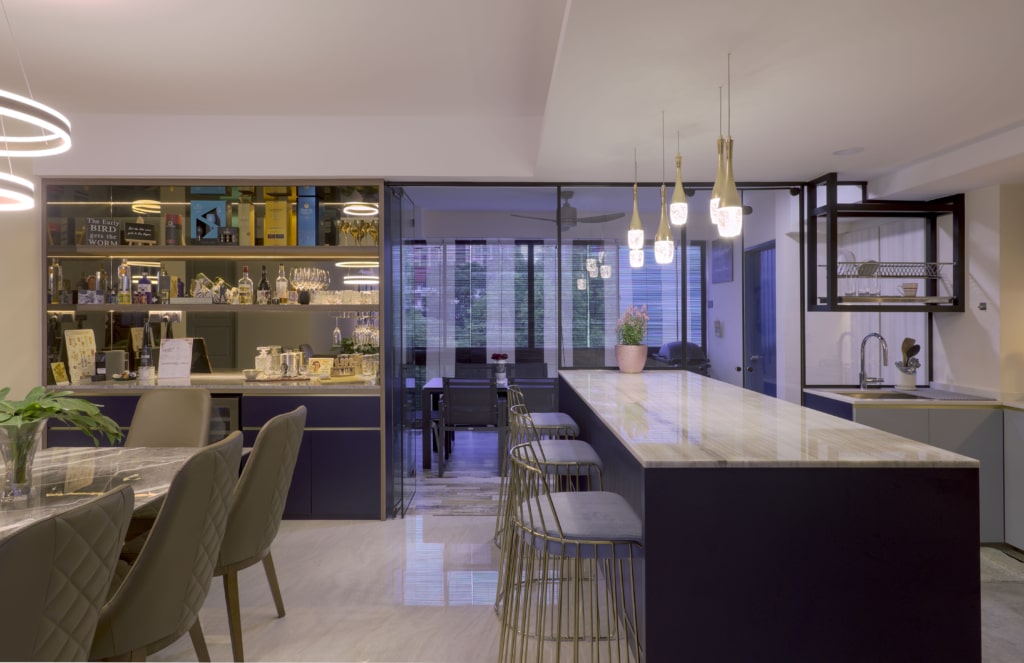
Practical luxury @ Faber garden
The image above shows how an open concept kitchen layout can create a welcoming atmosphere for gatherings. Blending the kitchen and the living area makes it easy for homeowners to entertain guests without feeling isolated.
Conclusion
A well-planned 4-room HDB kitchen design is more than aesthetics; it’s about creating a functional and comfortable space tailored to your lifestyle. The list goes on with clever tricks to store your items, on-trend design, and smart solutions to ventilation and appliance issues: here are the best ideas to upgrade your kitchen. On upgrading an old 4-room HDB kitchen design, or building a brand-new HDB BTO 4-room kitchen design, these concepts will get you on your way to a functional, fashionable, and distinct-to-you kitchen.
Achieving the perfect balance between aesthetics and functionality is the hallmark of exceptional design. Whether you’re focusing on Singapore’s condo interior design for efficient living or want to revamp your HDB interior design, our team is equipped to help. If you’re working with a cozy 3-room HDB design, we can help you maximize every inch for a comfortable and efficient layout. For a 4-room HDB, we focus on optimizing space while adding a style that suits your lifestyle. And if you have a spacious 5-room HDB, we’ll work with you to create a versatile design that’s both beautiful and functional. For a well-rounded approach, explore our latest trends in residential interior design, commercial design, and innovative design ideas.
FAQs
What kitchen design styles work best for small 4-room HDB flats?
Compact kitchens benefit from space-efficient and functional styles such as:
- Japandi for minimalism and warmth.
- Industrial Chic for bold, durable finishes.
- Scandinavian for bright and airy layouts.
- Eclectic for homeowners who want to show personality while staying practical.
What is the average cost of renovating a 4-room HDB kitchen in Singapore?
On average, a 4-room HDB kitchen renovation can cost between $8,000 and $20,000, depending on the complexity of the design, materials used, and whether you are doing a full overhaul or just upgrades like cabinetry and countertops.
How long does a 4-room HDB kitchen renovation usually take?
Most kitchen renovations in HDB flats take around 3 to 6 weeks. This includes demolition, carpentry, tiling, plumbing, electrical works, and final fittings. However, the timeline can extend if you require extensive customisation or special installations.
What lighting options work best for a functional 4-room HDB kitchen?
A layered lighting scheme is most suitable in a kitchen design for a 4-room flat. A combined ceiling light, task lighting, cabinets, and accent lights on shelves make the area bright and welcoming. LED strips and warm-coloured lights add style and efficiency to a simple 4-room kitchen design.
Can I incorporate eco-friendly elements into my HDB kitchen design?
Absolutely. Many homeowners now opt for sustainable kitchens by using energy-efficient appliances, LED lighting, water-saving taps, and eco-friendly materials such as bamboo or reclaimed wood for cabinetry. This not only reduces your carbon footprint but can also save on long-term utility bills.
