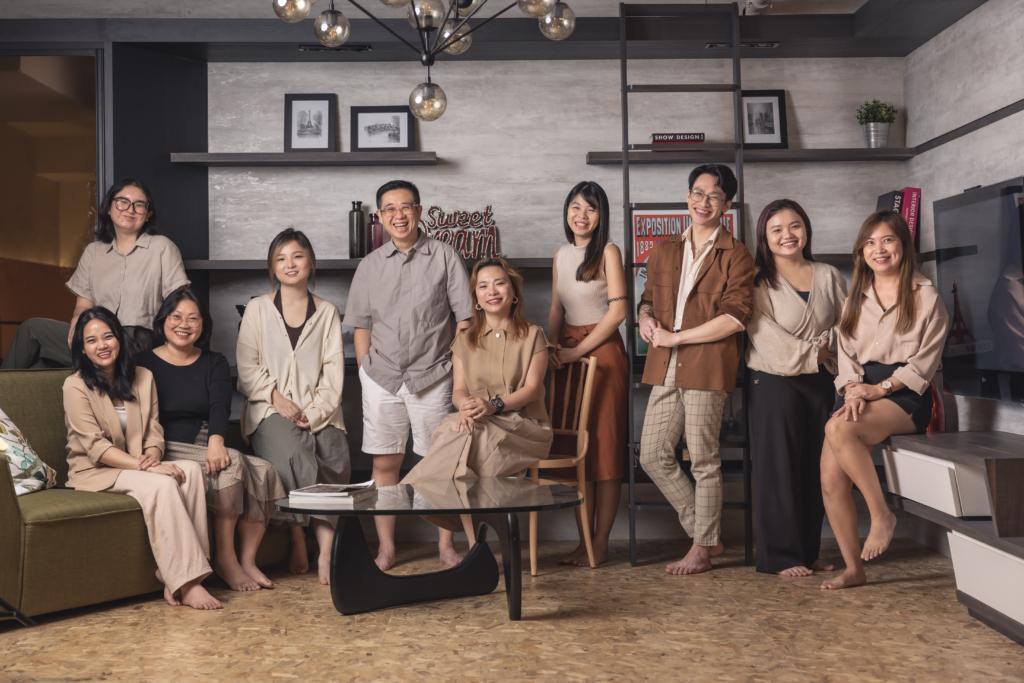Why 2 Room BTO Design Matters
A 2-room BTO flat may be compact, but with clever design, it can feel modern, functional, and surprisingly spacious. Regardless of your age or lifestyle, stepping into your new flat, keys in hand, is a thrill. Turning a small space into a stylish home can be a challenge and an adventure! This guide features 2-room BTO flat interior design ideas that work, space-saving solutions, budgeting advice, and room-by-room inspiration to turn your vision of a beautiful and functional 2 room BTO flat into reality.
Understanding 2-Room BTO Flats in Singapore
2-room BTO flats, ranging from 36–47 sqm, are Singapore’s smallest HDB homes, built for persons from various demographics. You’ve got two layout options: HDB BTO 2-room flexi design, with flexible walls, or Standard, with a fixed one-bedroom setup. These flats come with general challenges, tight spaces, limited storage, and the need for multi-purpose areas.
Smart 2-room BTO interior design is the key to unlocking their full potential. A little creativity will transform a small flat into a spacious, systematic, and suitable for your lifestyle.
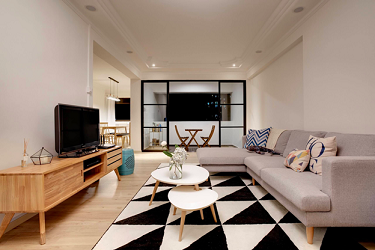
Interior Design Ideas for 2-Room BTO Flats
These are eight handy 2-room BTO design ideas to assist you in turning your apartment into a stylish, functional home by 2025:
Open-Concept Kitchen and Living: Remove walls to enjoy an open transition from kitchen to living areas, providing an atmosphere of perfection to your flat. Glass or half-partitions divide rooms without confining them, perfect for entertaining or relaxing.
Built-In Storage Cabinets: Use platform beds with hidden drawers or floor-to-ceiling wardrobes to maximize space. Multi-functional furniture, like sofa beds or extendable tables, keeps your flat functional and organized.
Minimalist & Scandinavian Design: Thin wood, neutral colours, and Minimalist or Scandinavian lines create a sense of added space in cramped rooms. Both are low-maintenance and perfect for an open appearance.
Mirrors & Glass Space: Wardrobe mirrors or mirror wall panels create the illusion of more space by reflecting light. Glass partition walls or bathroom doors create a sense of openness within the space, keeping your flat fresh and light.
Space-Saving Kitchen Design: L-shaped or galley kitchen types take over 2 2-room BTO kitchen design. Pull-out storage and modules save space from clutter, while beautiful and fine finishes like quartz countertops provide simplicity and elegance.
Versatile Furniture: A Double sofa as a guest bed, and a fold-up or extendable wall mount work or dining table as a home-office-in-a-box solution, serves perfectly for small 2-room BTO flats.
Intelligent Colour Schemes & Lighting: Warm ambient lighting adds depth, and pale grey or white light-coloured walls provide openness. Accent lighting; under-shelf LEDs provide mood and functionality.
Personalized Touches for Mini Homes: Add personality with small plants, works of art, or a dramatic decor piece. Small accessories make your flat special without overwhelming it.
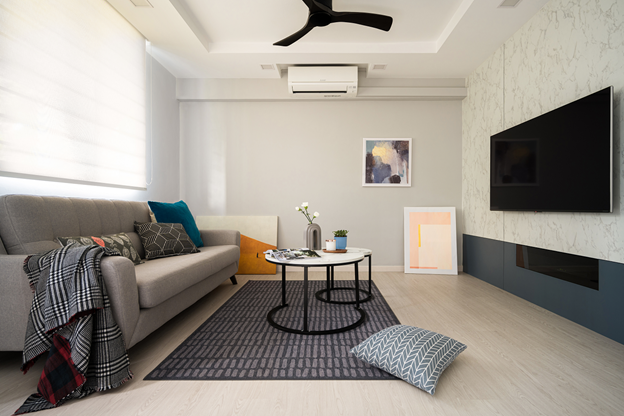
Room-by-Room Inspirations
We will now go into specific ideas for each of the rooms of your 2-room BTO flat, including specific needs like 2-room BTO bedroom design and 2-room BTO kitchen design.
2-Room BTO Living Room Design
Your living room is the place where you unwind or simply immerse yourself in the ambiance. This is how you can make it cool and practical:
Smart Seating Options: Opt for a sleek sofa bed or a compact modular sectional that fits against the wall, with intimate seating space for friends or movie nights without filling the room.
Wall-Mounted Storage: A wall-mount TV console makes the most of floor area with cables, remotes, or accessories stored out of sight, with an open design, keeping the room modern and tidy.
Light and Reflective Elements: Paint walls in soft neutrals like ivory or light grey, and install a large mirror opposite a window to reflect daylight and create a sense of openness and brightness.
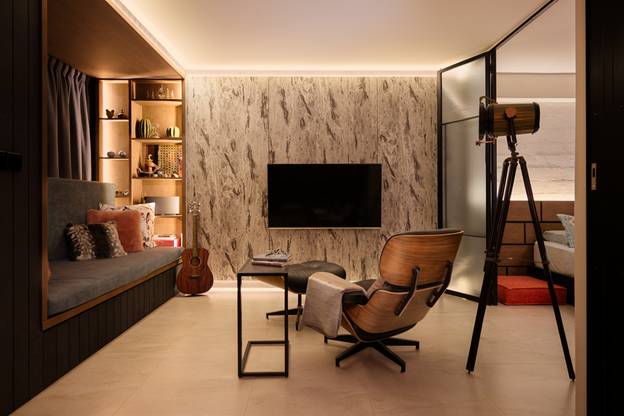
2-Room BTO Bedroom Design
Your bedroom should be a peaceful retreat as part of the 2-room BTO bedroom design. Select soothing, utilitarian items:
Storage-Integrated Beds: A platform bed with a drawer under the bed is a space-saving treasure to store clothes, linens, or shoes out of sight and still have an open, available room.
Calming Colour Scheme: Employ serene colours; pale blue, gentle grey, or warm beige for walls and bedding to create a calming environment, complemented by textured fabrics (linen) for comfort.
Good Wardrobe Planning: Floor-to-ceiling wardrobes with mirrored sliding doors optimize storage and reflect back light, providing shelves and hanging space without sacrificing precious floor space.
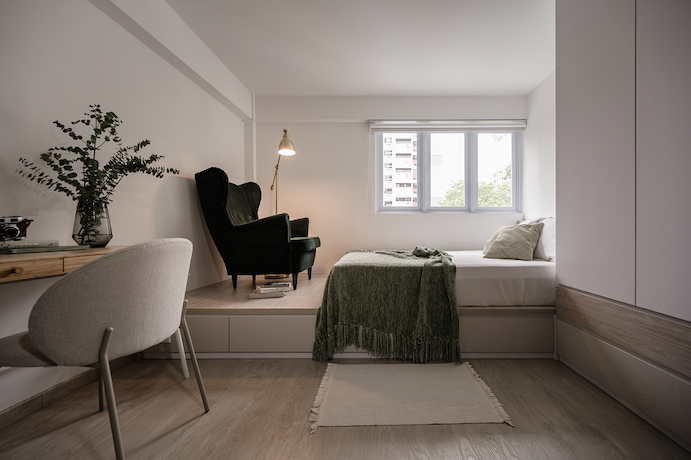
2-Room BTO Kitchen Design
Compact kitchens in 2-room BTO kitchen design need smart planning to stay functional and trendy:
Space-Saving Layouts: An L-shaped countertop takes advantage of corner space for storage and prep, and a galley layout puts appliances against the wall to optimize workflow in small spaces.
Compact Appliances and Storage: Employ slimline ovens and fridges that nest in beautiful concord with pull-out cupboards or module shelves that bring every nook and cranny for pots, pans, or spices.
Sleek Finishes for Style and Cleanliness: White or grey matte laminate for cabinets and quartz countertop create a minimalist, this gives contemporary look that is low maintenance, and glass back splashes reflect light to generate an ethereal ambiance, giving a premium look.
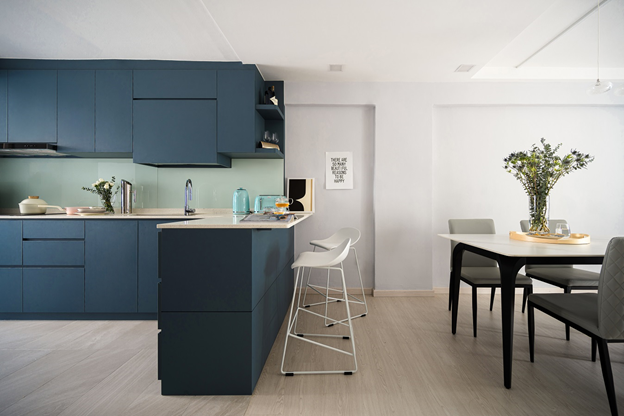
2-Room BTO Bathroom Design
Bathrooms in 2-room BTO flats have to be functional with a bit of luxury. Here’s the catch:
Space-Saving Vanity Solutions: A wall-mounted single-basin vanity and sink drawers organize bathroom toiletries, with floor space making the bathroom less cluttered.
Glass Dividers for Openness: Frameless glass shower dividers create a sleek, spa-like ambiance, creating the illusion of extra space while confining water to the inside of a dry, sanitary floor.
Timeless and Chic Tiles: Calm-coloured tiles in large format give a timeless vibe with non-slip properties for safety, not too much bling to clog up the space, but still modern enough.
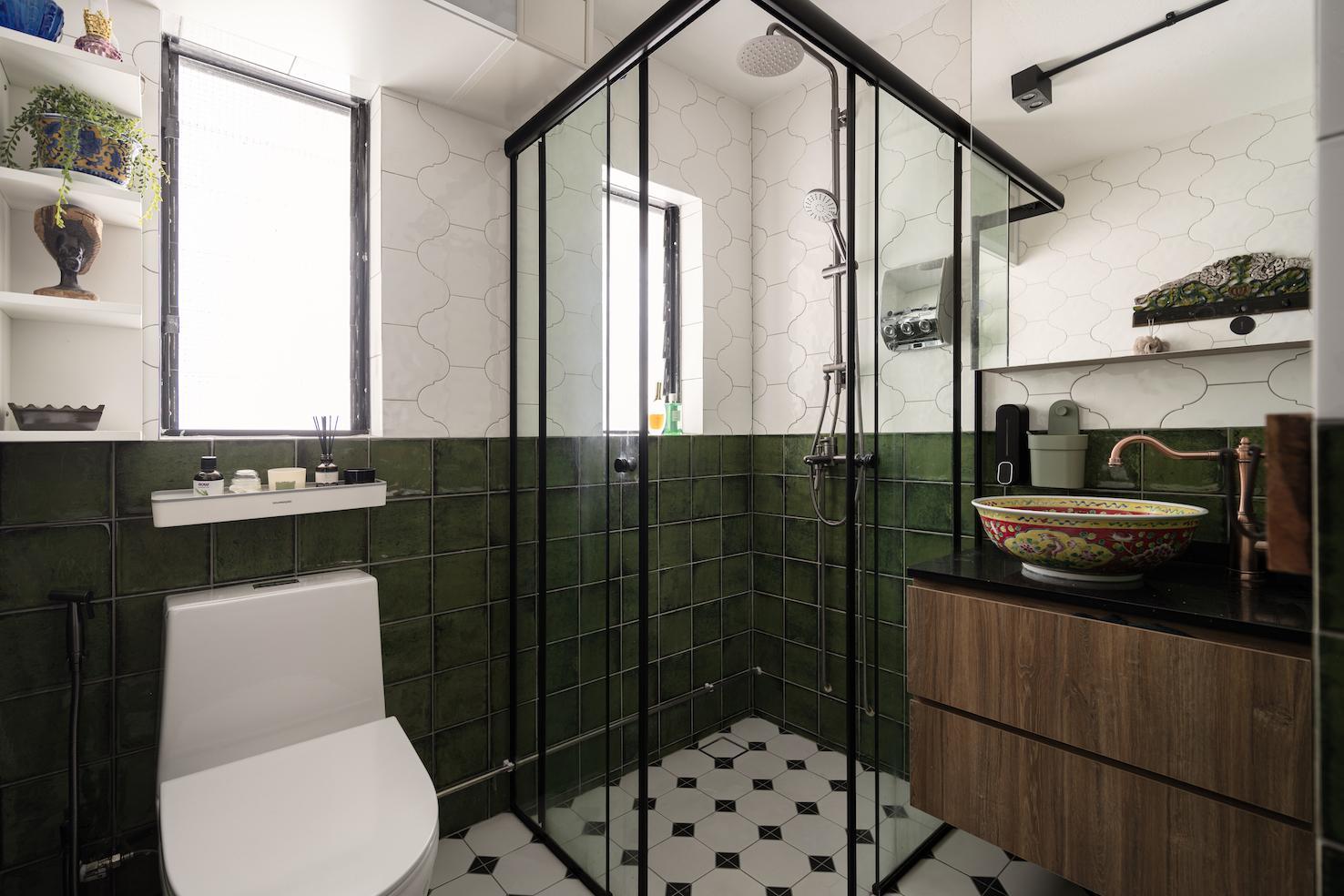
Budgeting for 2-Room BTO Design
Renovating a 2-room BTO flat in Singapore generally costs S$20,000–S$40,000, depending on materials, carpentry, and wall hacking for open layouts. Quartz or custom-built-ins can increase the cost.
Budget-Friendly Options: Utilize laminate cabinets over solid wood or choose standard tiles over designer tiles in order to save without sacrificing style.
Smart Investments: Make smart investments in long-lasting kitchen countertops or bathroom fixtures for tough quality and a perfect finish that adds value.
HDB Guidelines: Use HDB’s rules of renovation to avoid fines or costly repairs.
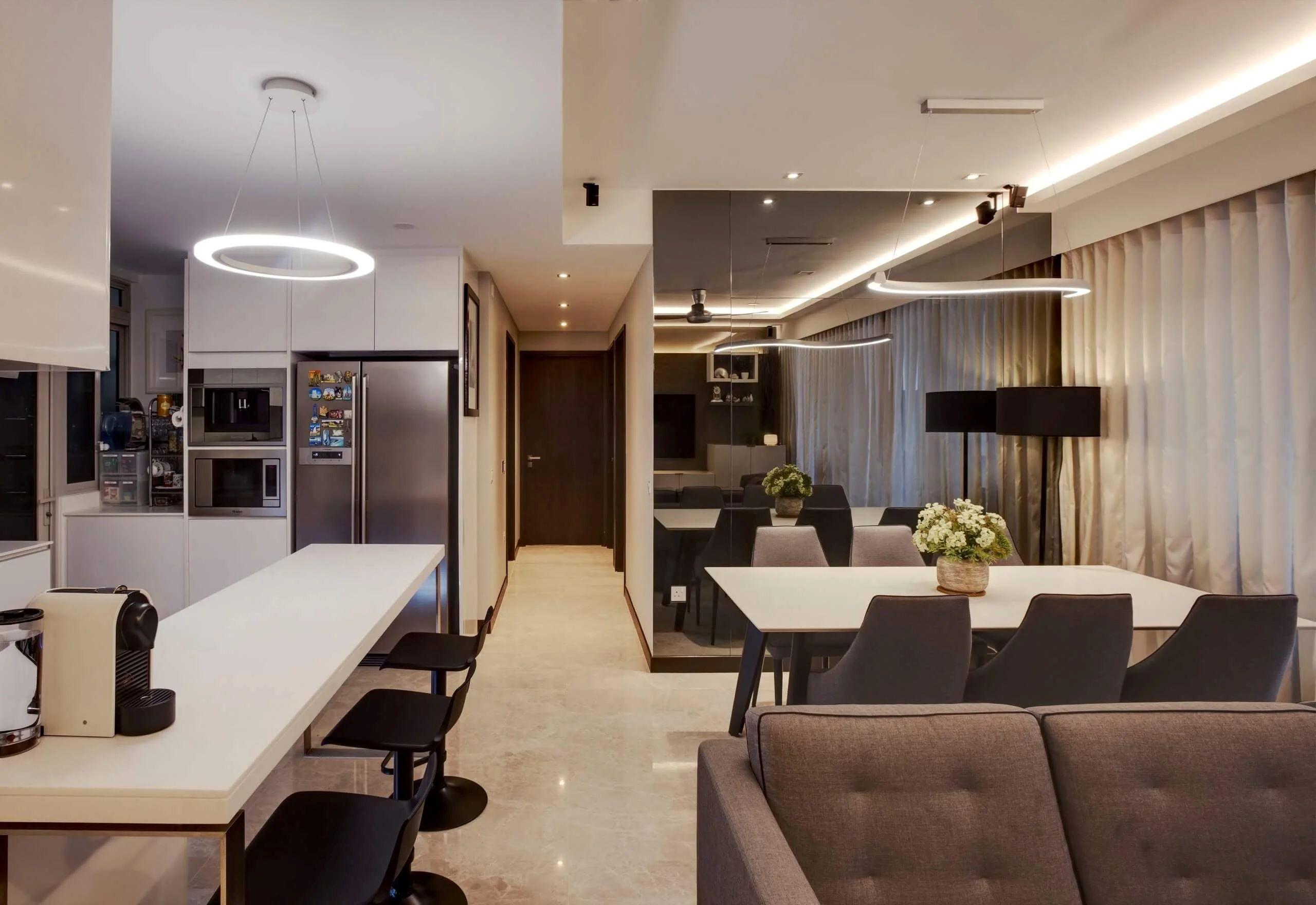
Small Space, Big Potential
Your 2-room BTO flat is a canvas to create a home that is chic, functional, and uniquely yours. From open layouts and clever storage to Minimalist or Scandinavian designs, these 2 room BTO design ideas show how to make small spaces feel big. Whether you’re a couple, single, or retiree, your flat can be a cosy, personal retreat. Looking to transform your 2-room BTO flat? Contact us today for a personalised consultation to bring your vision to life with experienced design solutions.
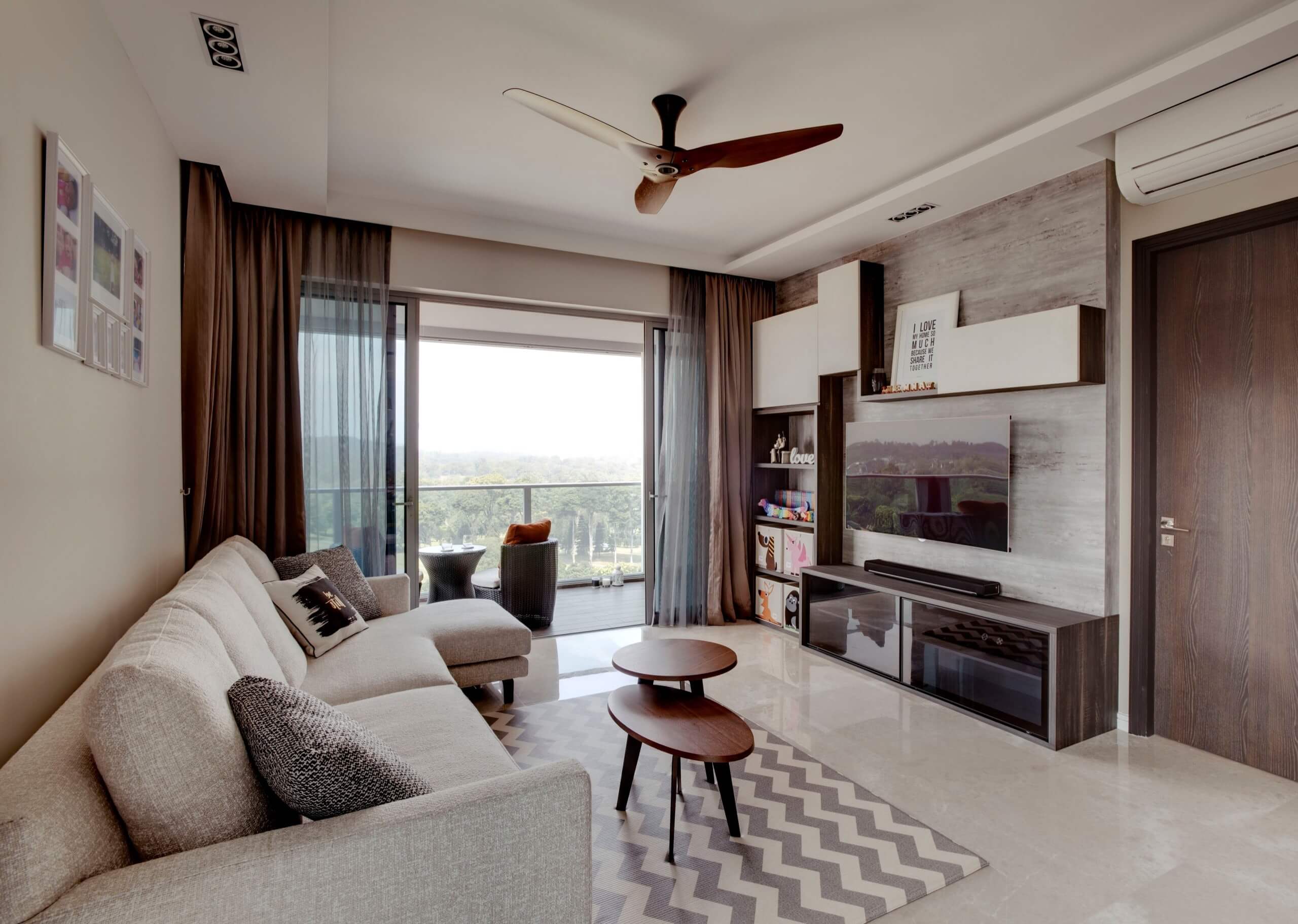
Neutral Living Room @ Thomson Grand
FAQs
How much does it cost to furnish a 2-room BTO in Singapore?
For a 2-room BTO flat, renovation costs usually range between S$20,000 and S$40,000. The exact amount depends on factors like the type of materials used, the amount of carpentry work, and whether hacking is required.
What are the best interior design styles for 2-room BTOs?
When it comes to smaller flats, minimalist and Scandinavian designs are often the go-to. Their clean layouts, light colours, and simple furniture help maximise space and create a cosy, open feel.
Can a 2-room BTO work well for couples?
Yes, with smart planning, a 2-room flat can feel just right for two. Think multi-functional furniture, clever storage solutions, and thoughtful layouts — these make the home both stylish and practical for couples starting out.
How do you make a 2-room BTO look bigger?
A few design tricks can instantly open up the space. Using mirrors, lighter colour schemes, open floor plans, and tall storage that reaches the ceiling all help create the illusion of a larger, more relaxing home.
What’s the typical renovation timeline for a 2-room BTO?
Most 2-room BTO renovations take around 1 to 3 months, depending on the size of the project and how complex the design is. Planning ahead and working with an experienced contractor can help you stay within your timeline.
