15 Cosy HDB BTO Interior Design Ideas for a Warm Home
An HDB BTO is quite a common sight in Singapore with many homeowners opting for them because of the convenience and affordability they offer. However, an HDB is most often much smaller than a landed property that makes homeowners wonder how they can design it in a way that makes it appear aesthetically beautiful and relaxingly comfortable. Many homeowners become skeptical as to whether they can even achieve that. However, an HDB BTO in Singapore can be designed just like any other big apartment or house to make it cozy, comfortable, and elegant.
Here we will discuss some of the unique and effective ways in which you can also design your HDB BTO to create a warm and inviting ambience. We will take inspiration from our interior design portfolios at Space Factor to give you an idea of how to create an amazingly beautiful and warm HDB BTO interior design.
Uncluttered minimalist space
One of the most important tricks to creating any comfortable and warm space is to ensure that everything is organized and decluttered. This is especially true in the case of an HDB BTO since you already have a small, compact space at your disposal. If that space is also cluttered and messy with too much going around, it will create a visual mess and exude unappealing vibes that will be anything but warm and cozy. So whichever room you are designing in your HDB BTO, make sure it is uncluttered. Moreover, choosing the minimalist interior design style for your HDB BTO will further help you in creating an uncluttered and organized space.
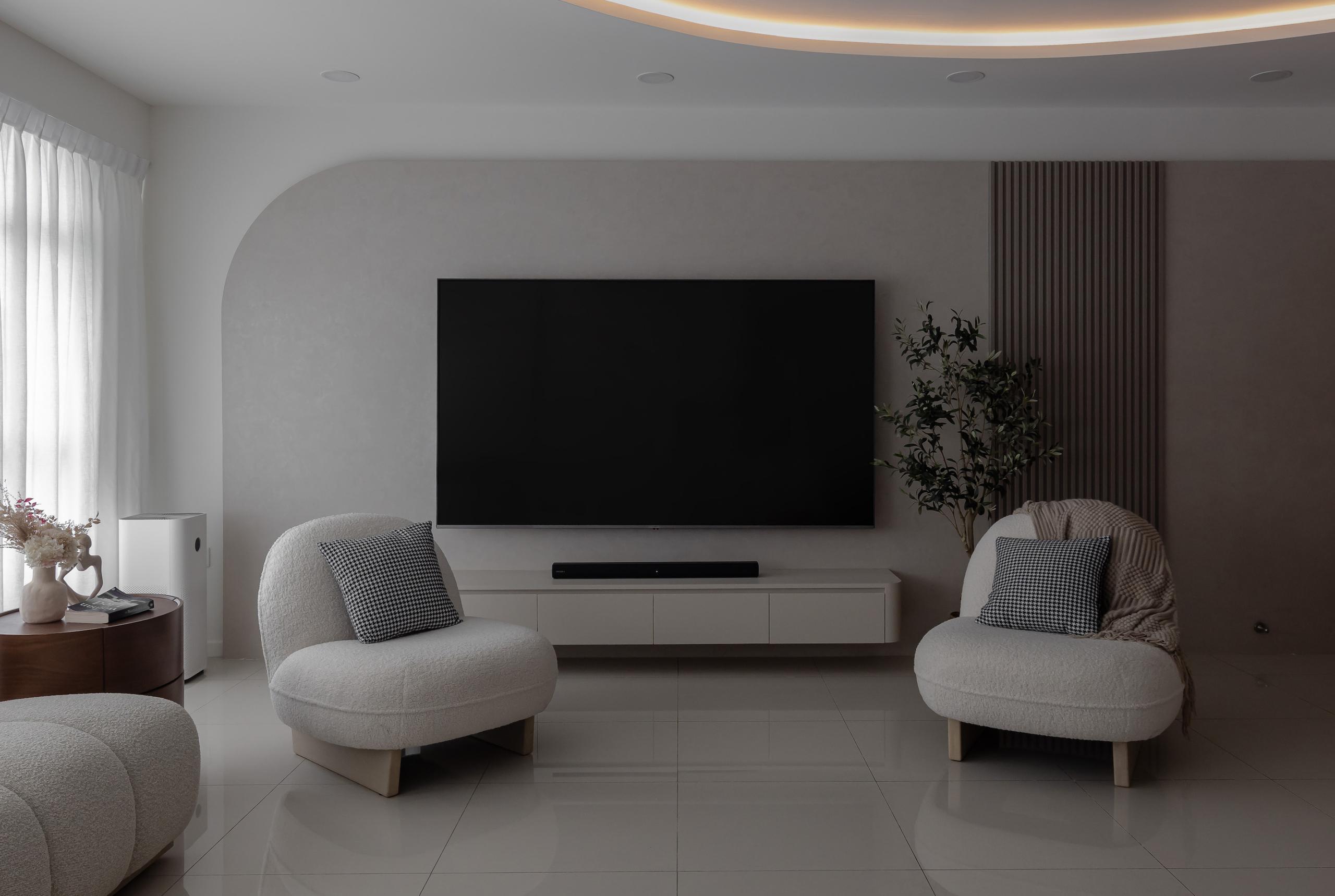
Storage under the bed
One effective technique to create a cozy HDB BTO bedroom is to incorporate a platform bed in it. Imagine a bedroom where things are kept simple in line with the minimalist interior design theme and that also provides enough storage so you can keep all things stored away to have a clear and uncluttered space. By adding a platform bed that has storage compartments underneath, you can achieve both of these objectives. Even if you have a small bedroom, you can easily add such a platform bed with storage underneath. The foot end of the bed can have vertical storage compartments and act as the TV console and more storage options.
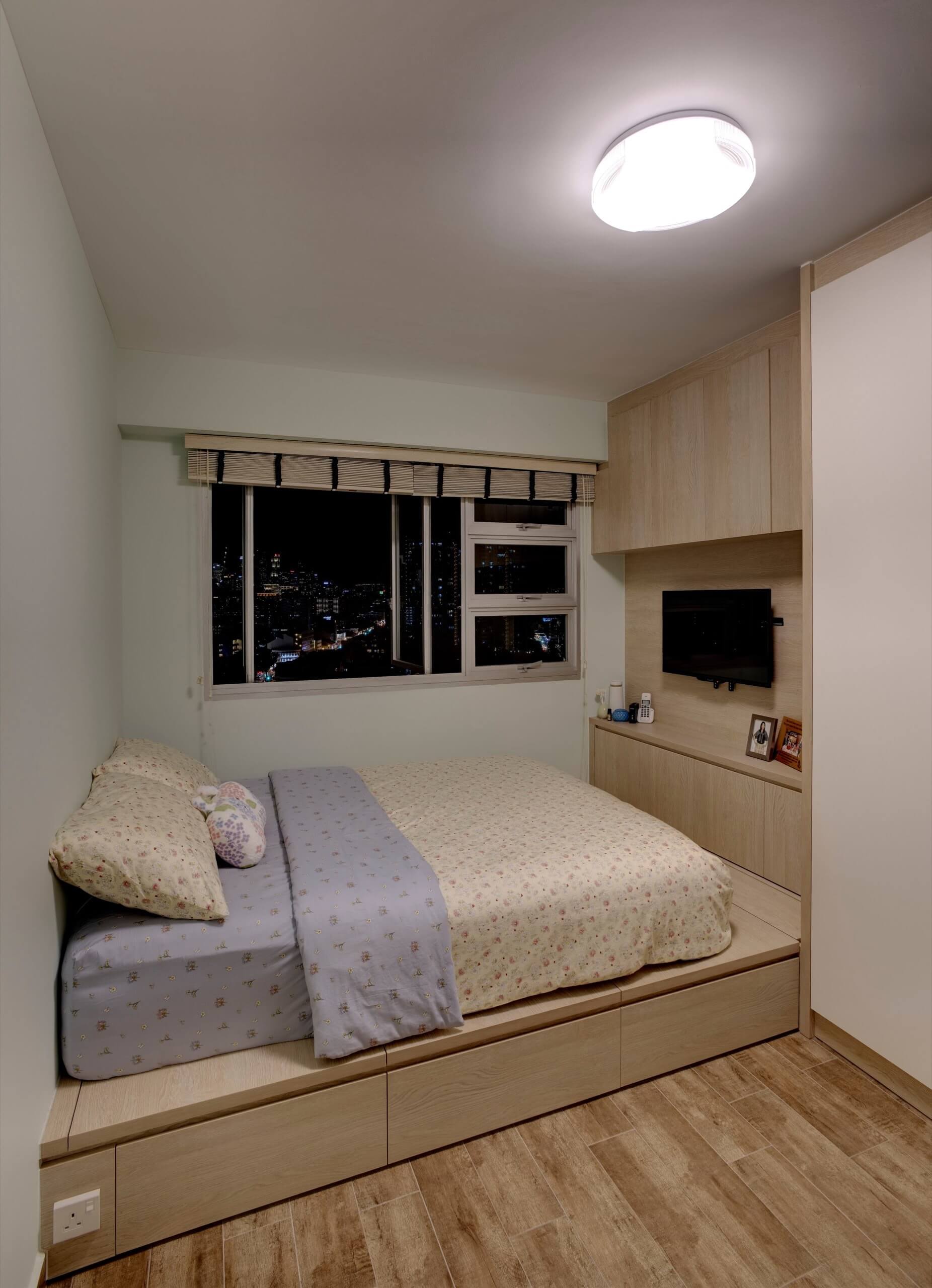
Related read: 18 cosy bedroom interior design ideas & tips in Singapore
Glass separated areas
For a small HDB BTO, an open concept plan is the best way forward since it allows you to create a bigger visual space in the absence of walls. However, making a cozy and comfortable living space calls for smaller niches and nooks that exude warmth and serenity. One way you can create an open concept design while still designating comfortable areas and nooks in the space is to use glass partitions. As can be seen in the following image, glass partitions separate a small area in the living room to create a relaxing, warm space. The glass allows the room to look much spacious, therefore you get your comfortable small abodes without feeling cramped or crowded.
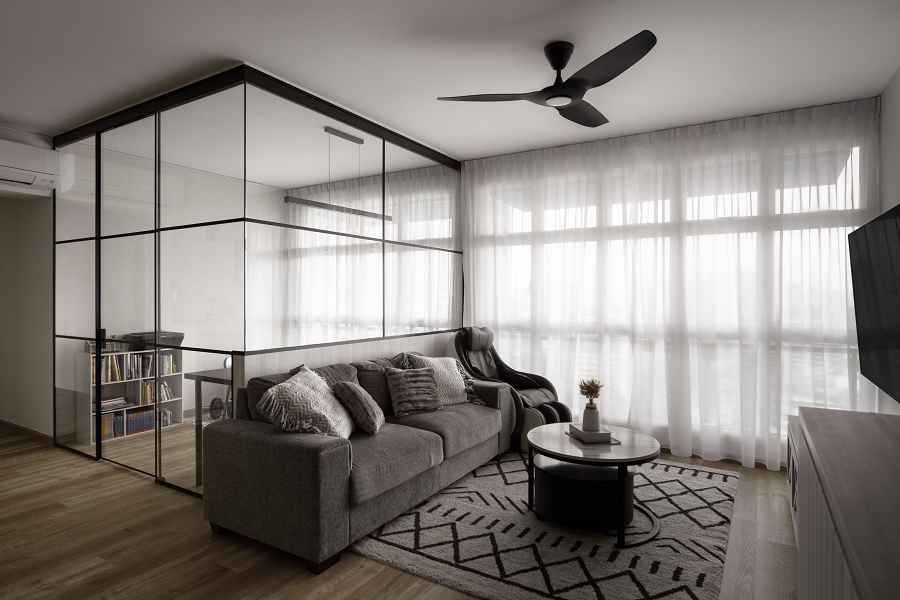
Scandi Farmhouse @ Upper Boon Keng
Dark color themes
In an HDB BTO, you might be tempted to use light color themes to give the illusion of a larger space. However, using a light color palette for the home can create a fresh and energized vibe that is somewhat contradictory to a warm and cozy environment. Hence, to achieve a rather homey and cozy atmosphere, the key is to use dark colors in the interior design. Black, dark gray, navy, and bottle green are all good colors that you can add in the interior. Adding the right type of lighting will further ensure that the space exudes comfortable and relaxing vibes. Warm lighting in the form of lamps and indirect lighting helps create an exotic and comforting vibe in any space.
As can be seen in the following image, a dark gray and black colored HDB BTO bedroom looks amazingly cozy and relaxing. In such a space, you can incorporate a large window to allow light in when you want and close the drapes when not required.
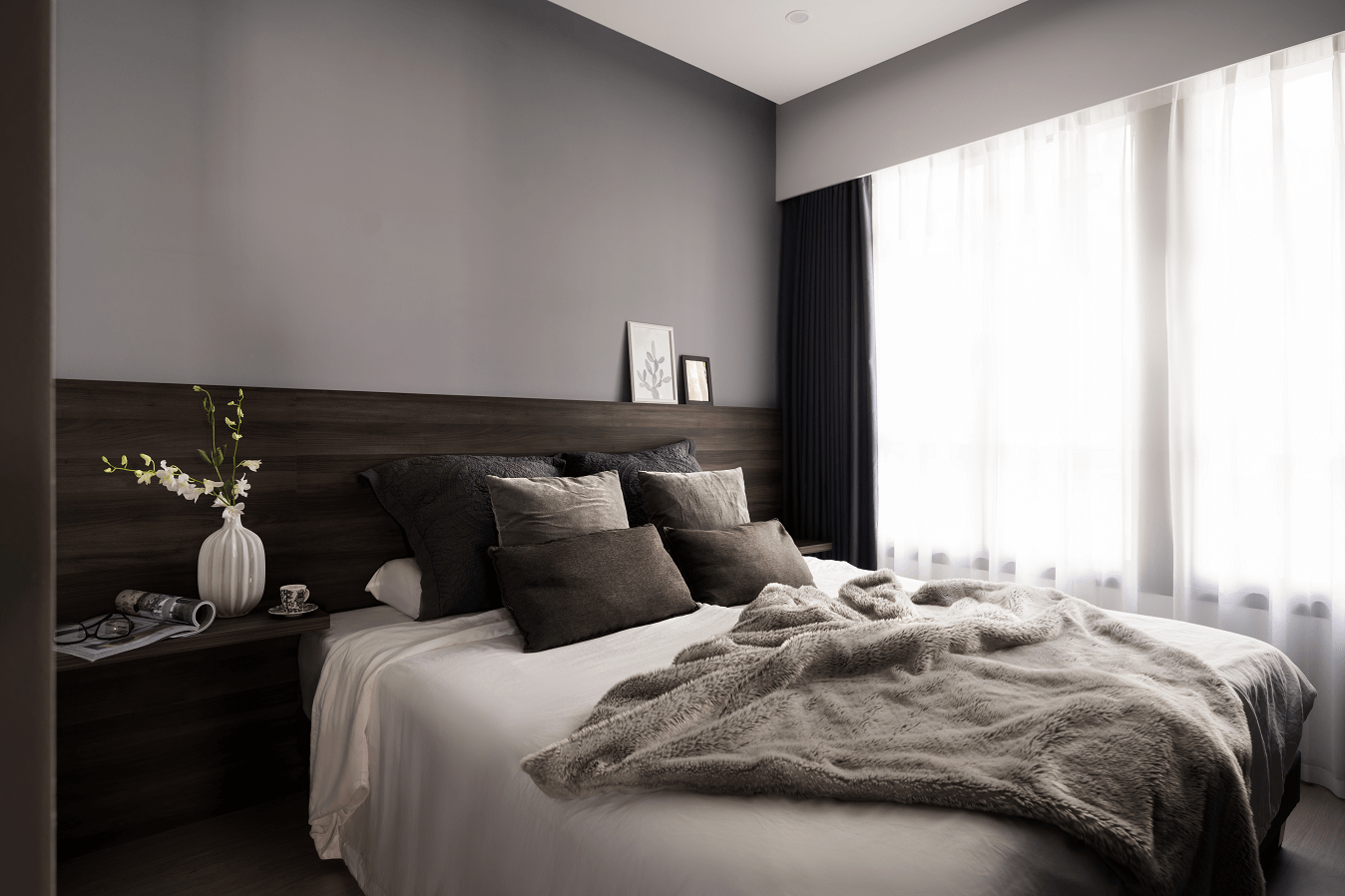
A comfortable niche
Creating a cozy HDB BTO in Singapore must involve building a warm and cozy environment in all rooms of the house. This means that even if you are unable to transform the complete room in that particular way, at least you should try to create comfortable nooks and niches in each room that can be utilized whenever you crave warmth and tranquility. This comfortable niche can be anything with which you can relate and where you find peace. It could be a particular piece of furniture or a comfortable throw which you can drape over a chair or sofa. Such a niche can then become your go-to place whenever you seek warmth and comfort.
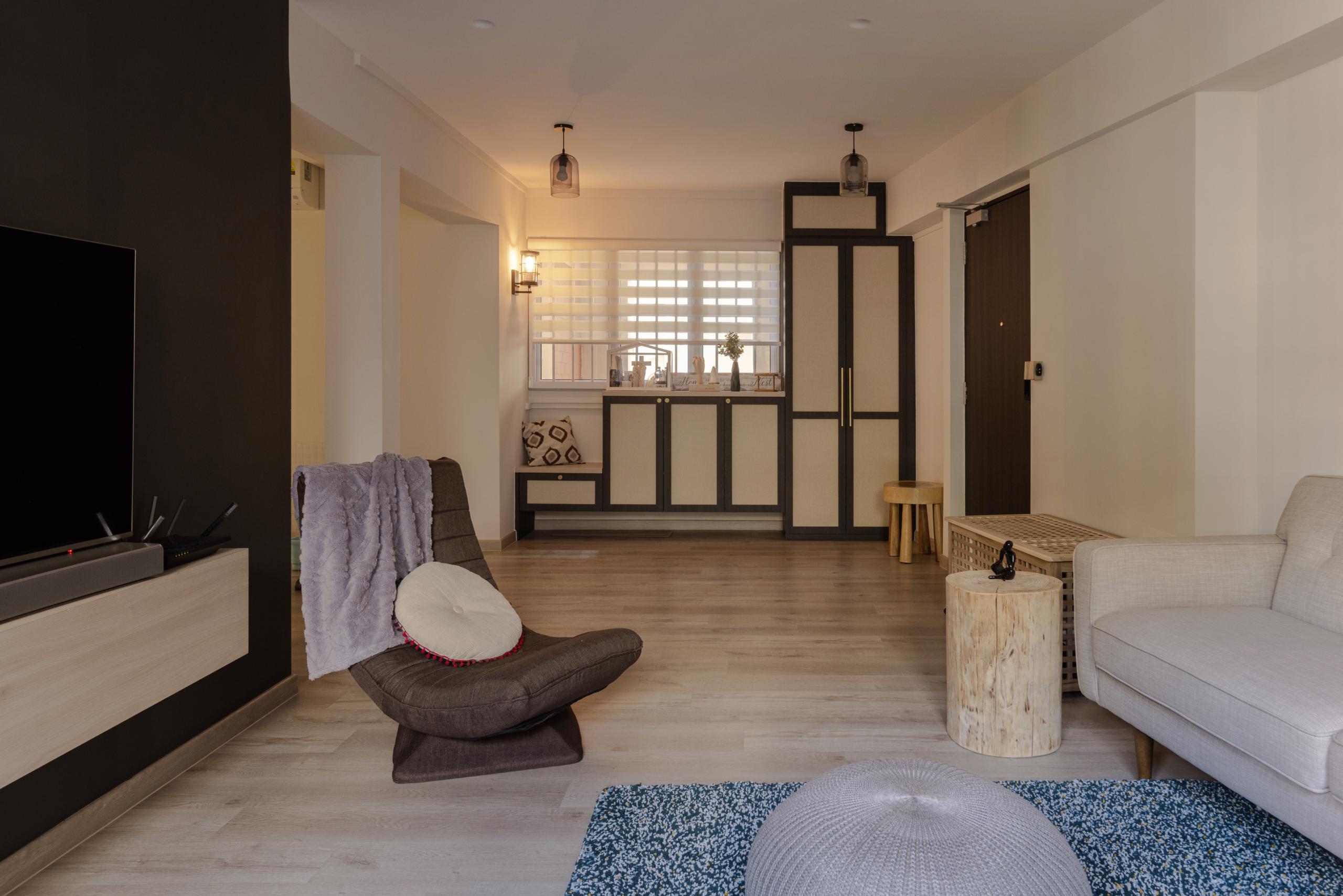
Concealed storage
Another idea that goes pretty well with a minimalist interior design style for an HDB BTO and that aids in creating a nice and comfortable living space is to add concealed storage areas in the home. This way, you are able to store all your extra belongings in the storage and keep the apparent space nice and tidy whereas the concealed storage adds a touch of creativity in the space. No one will notice that you have any storage area in the space and that will give your home a very elegant and classy vibe.
As can be seen in the following image of an interior design portfolio, a storage area is hidden behind a wall of bookshelves. You can easily incorporate small storage areas hidden behind walls, shelves, and doors as well as underneath certain structures.
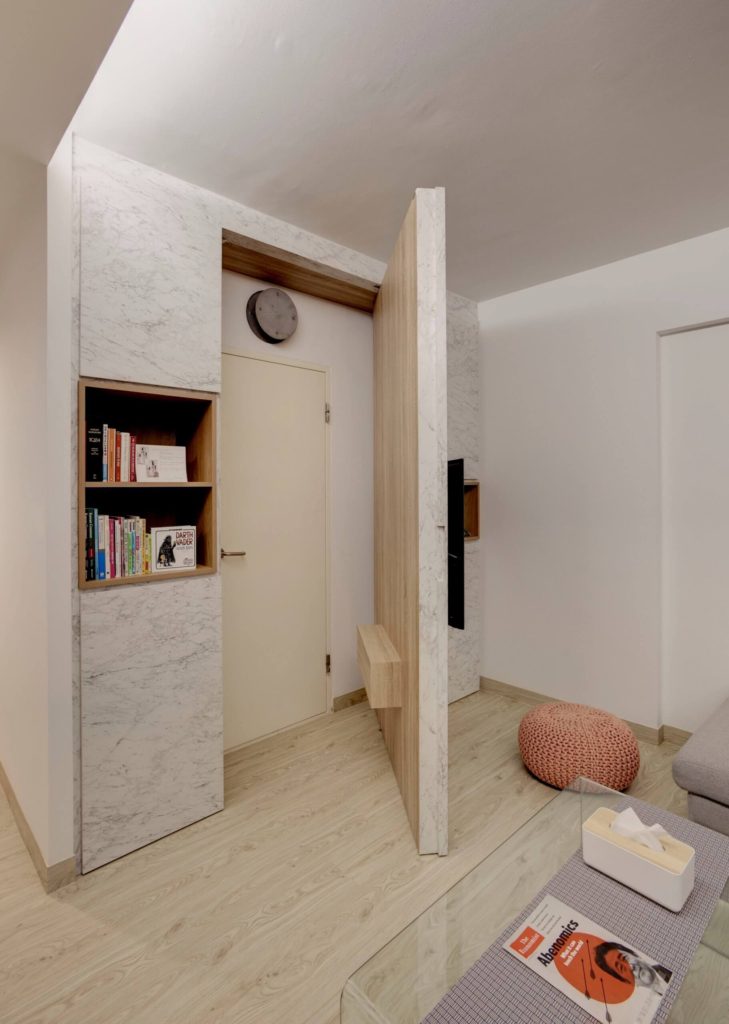
Japanese Modernism @ Cantonment Road
Multifunctional furniture
Since in an HDB BTO, you have relatively less space and you would ideally want it to remain decluttered and clean to give a comfortable and homey feeling, you may find yourself in a fix to add in all the essential structures and furniture that are absolutely necessary for your usage. A cool trick that can enable you to get all your necessary elements in the house along with keeping it uncramped is to use multipurpose furniture. You can find different types of furniture pieces in Singapore that double up as another element, allowing you to enjoy the functionality of two or more elements from a single piece of furniture. For example, sofa cum beds and tables with built-in storage are the most common examples of how you can use a single piece of furniture for multiple purposes depending on your requirement at a particular time.
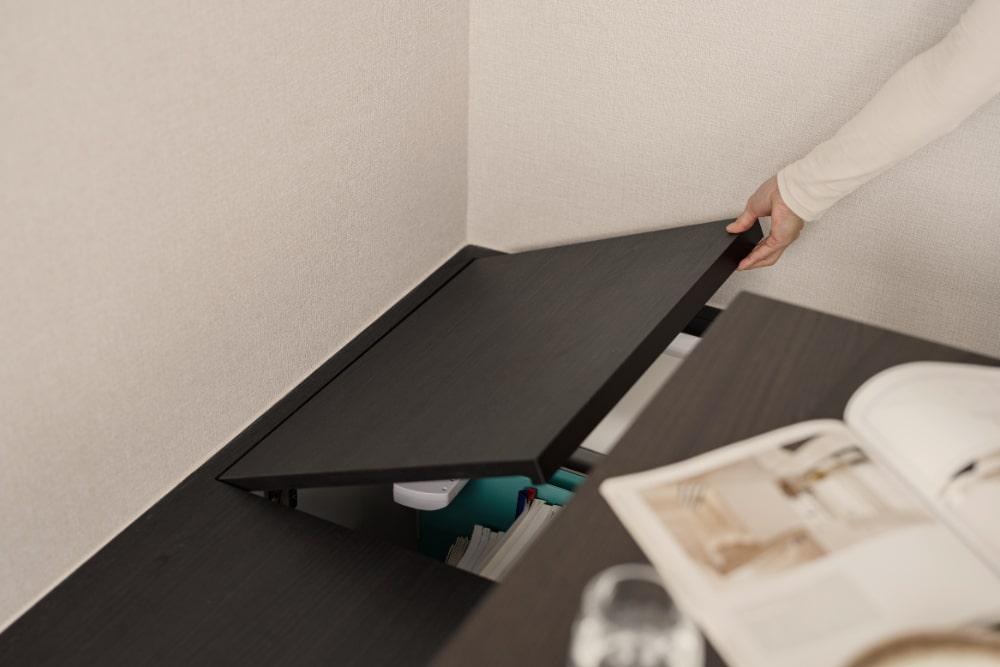
Monochromatic Minimalist @ Bukit Batok
Decorate the foyer
When designing any HDB or apartment, often we tend to leave the lobby or foyer as it is and focus more on decorating and designing the rest of the home. On the contrary, the entrance hallway or foyer is probably the most important part of a house for anyone who enters your home. Whatever they see and feel when they step in your home will set the tone and ambience of what they are about to experience. If you want your guests to experience a warm and cozy environment in your home, it is crucial that you decorate your foyer in accordance with the same theme. Adding too many elements in the hallway can become a burden for the eyes whereas keeping it completely empty will make it too dull and boring. The trick is to create a fine balance between the amount of decoration and design so that it does not become overwhelming; rather gives a comfortable and cozy vibe.
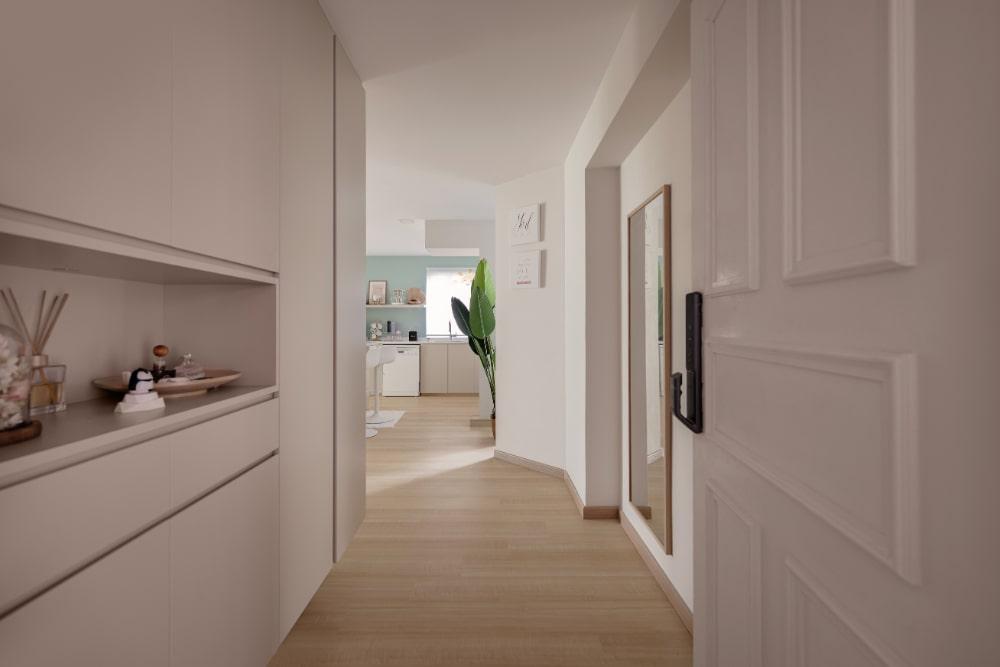
Sleek Nordic @ Edgedale Plains
Illusion with mirrors
Mirrors are often associated with modernism and elegance but they can also be used to create a comfortable and relaxing vibe in a home. The basic wisdom behind using mirrors especially in a small HDB is that mirrors give the illusion of a much larger space. When different visual parts of the room reflect on a mirror, it gives the illusion of an equally large additional space. Thus, you don’t feel cramped in a room that has mirrors in it. Furthermore, if one part of the room is designed in a comfortable and cozy manner, its reflection will further increase the illusion of overall coziness resulting in a warm and relaxing environment. It is also important that there is no mess or clutter in such a room otherwise the mess will also become visually two-fold which will not be appealing at all.
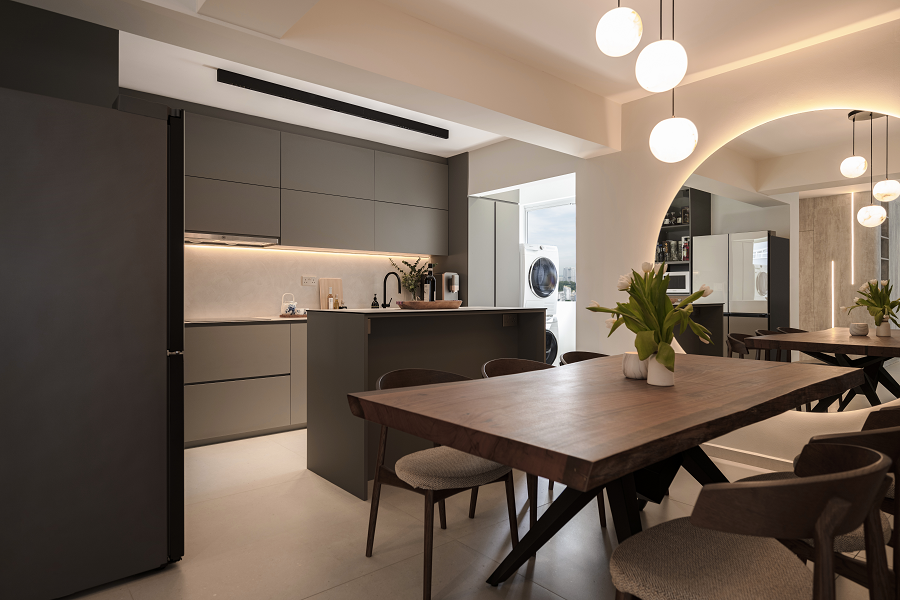
Sliding barn doors
To create a warm and inviting atmosphere in an HDB BTO, you can incorporate many different elements and their combined effect will surely exude comfort and warmth for anyone who enters the home. One unique but effective idea in such a case is to create a rustic yet nostalgic atmosphere in your home that reminds you of the olden days spent at farmhouses and grandparents’ homes. You can add in vintage furniture with comfortable furnishings and upholstery to achieve a similar effect. Another idea is to use barn-style doors instead of regular ones to give a farmhouse effect. Moreover, use sliding barn doors to further conserve space in a small HDB to keep it spacious and uncluttered. You can use these sliding doors for the living room, bedroom, and even the bathroom. By adding the right furniture and accessories with them along with elements that give warm and nostalgic vibes, you can achieve a cozy and relaxing HDB BTO.
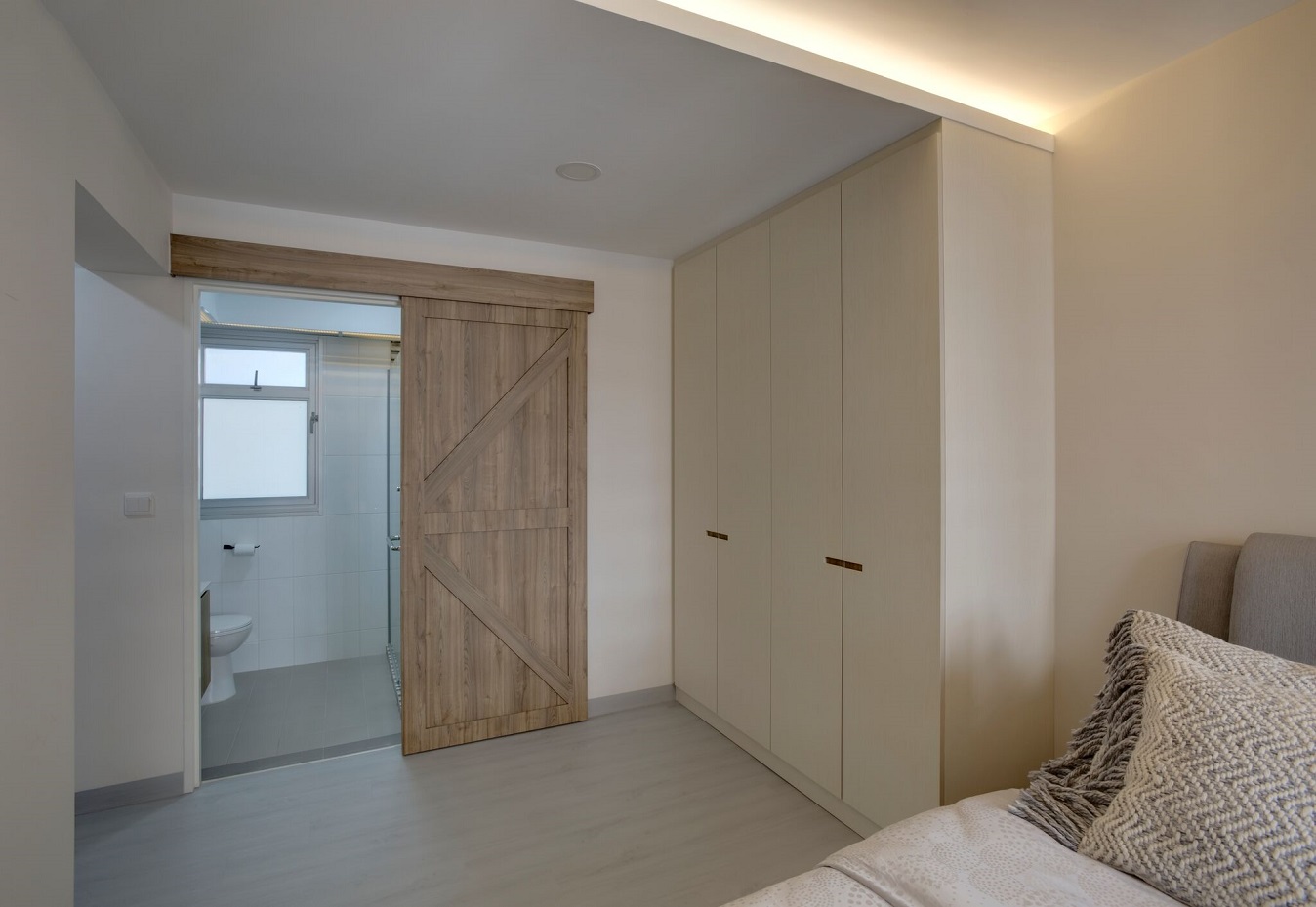
Minimalist Atmosphere @ Bukit Batok West
Incorporate a home office
When it comes to creating a warm and cozy environment in a home, a lot depends on how close you feel with the rest of the family when you are in your home. Very intricately designed modern homes with sleek furniture and stylish decorations may look aesthetically pleasing to the eye but they do not radiate comfort and coziness. On the contrary, if you have a nice and clean home where everyone can snuggle together and make memories together, this is the ideal place that feels inviting and comfortable.
Keeping this concept in mind, this idea of creating a warm and cozy HDB BTO involves adding a small office to your home. If you have the option of working from home, then adding a small office can enable you to remain closer to your family while you work. For this, you may designate a separate room for the office or in the case of a smaller HDB, you can simply allocate one part of the living room or bedroom for the office. This unique interior design idea for a cozy and comfortable HDB can ensure that you take care of your home and professional commitments to the best of your abilities.
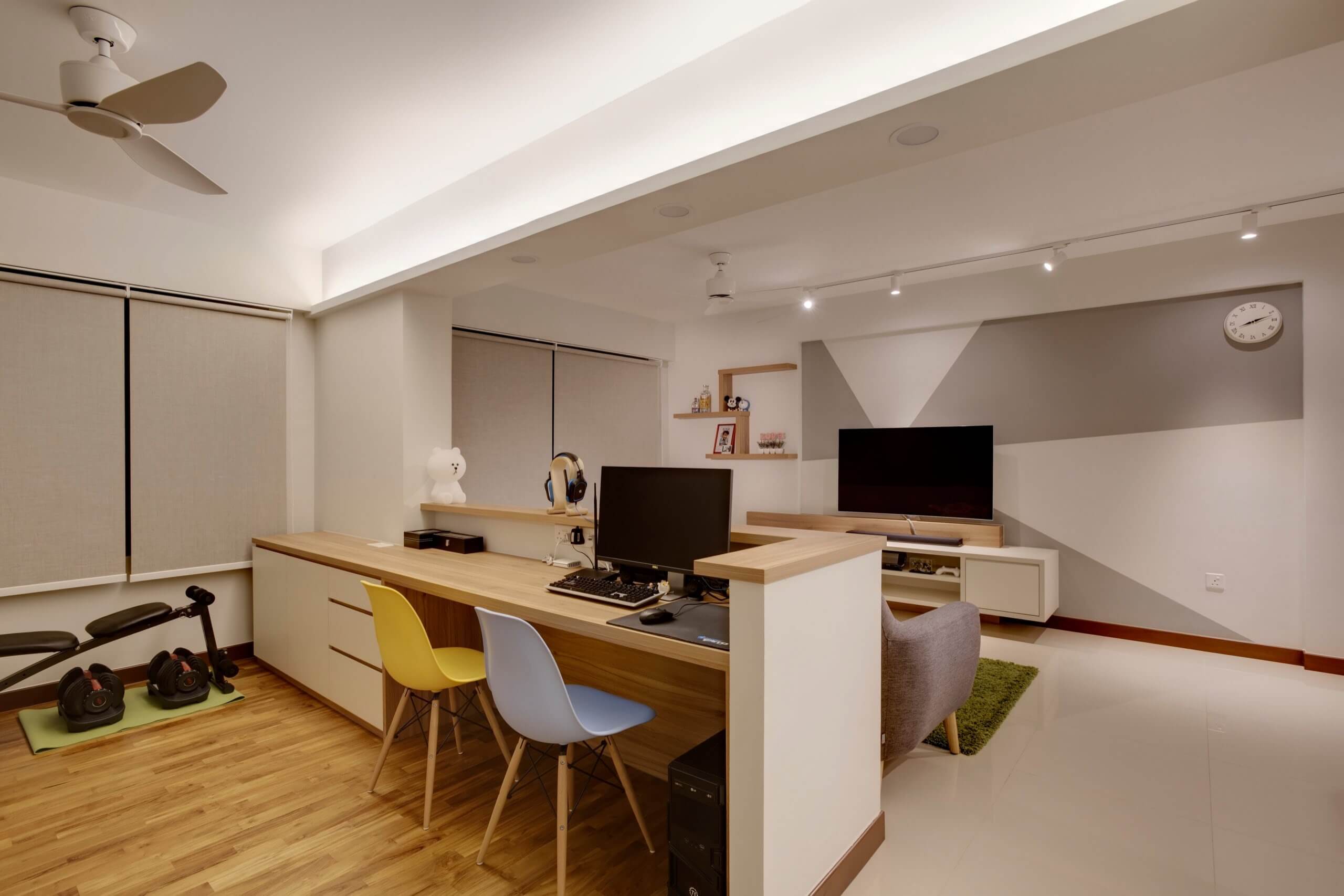
Sensuous Simplicity @ Punggol Drive
Now let’s go through some of the interior design themes and styles that can help you achieve a warm and cozy look in your HDB BTO.
Exciting Interior Design Theme And Style Ideas
Minimalist
Minimalist-themed design is quite trending these days because of its simple yet elegant outlook. It is basically an even simpler manifestation of modern design. It features neutral and cool colour schemes along with such a design that the area appears spacious and airy. Furnishings are kept simple and not at all extravagant. The decor items and wall arts are also not flashy; rather they are kept to a minimum and as simple as possible.
A few popping-colour items can be added to break the neutrals and bring everything together. This theme also features clean and crisp lines that can be incorporated into furniture design, wall structures, and other elements. Another important feature of this style is decluttering. Stow away all extra things in storage so the visual space is cleared to give a needed and clean look.
The following design features neutral palettes with sleek carpentry to create an exciting and beautiful abode.
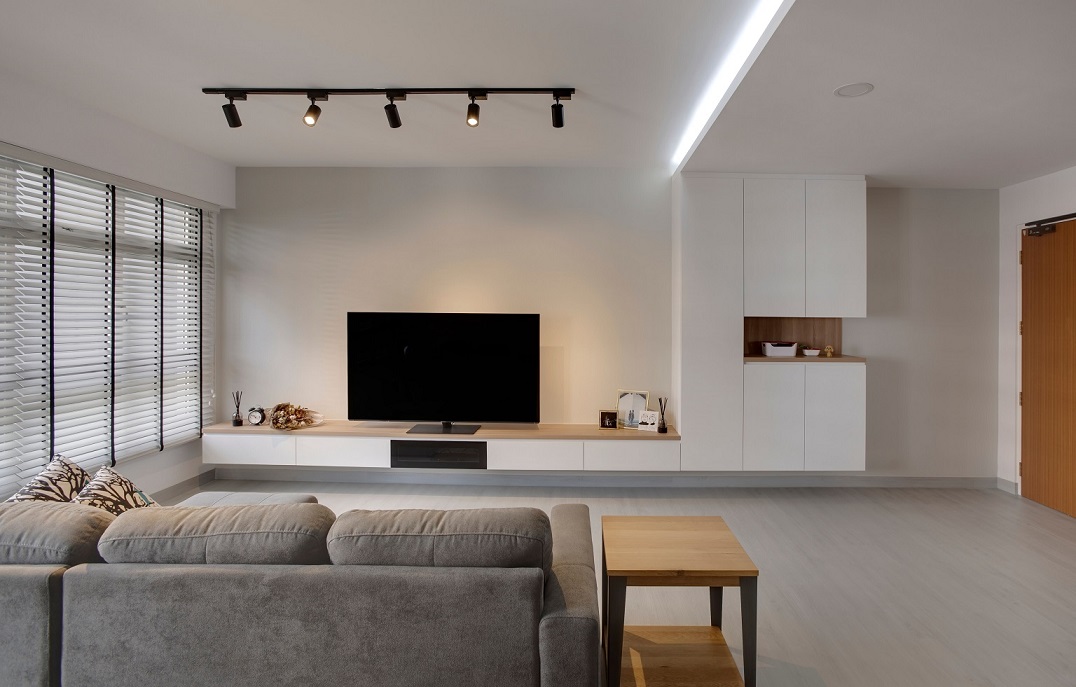
Modern
Modern interior design is a broader term that is used to define a theme that has cool and neutral palettes, clean and crisp lines, and in which glass, metal, or wooden elements are used. This design also features some iconic furniture from the first half of the 20th century such as the Mies van der Rohe’s Barcelona chair and the butterfly chair. Furniture upholstery and other elements are kept plain and simple. The use of glass, mirrors, and steel adds to the artistic beauty of this style.
Usually, in modern style, white colour is used along with black contrasts to give a better visual appearance. Modern furniture that incorporates wooden and plain elements along with glass partitions and steel structures is the epitome of a modern theme design. This can be seen showcased in the following project at Gangsa Rd, Singapore. Notice the glass partitions, neutral walls, and black and white rug all work together to create this beautiful modern design.
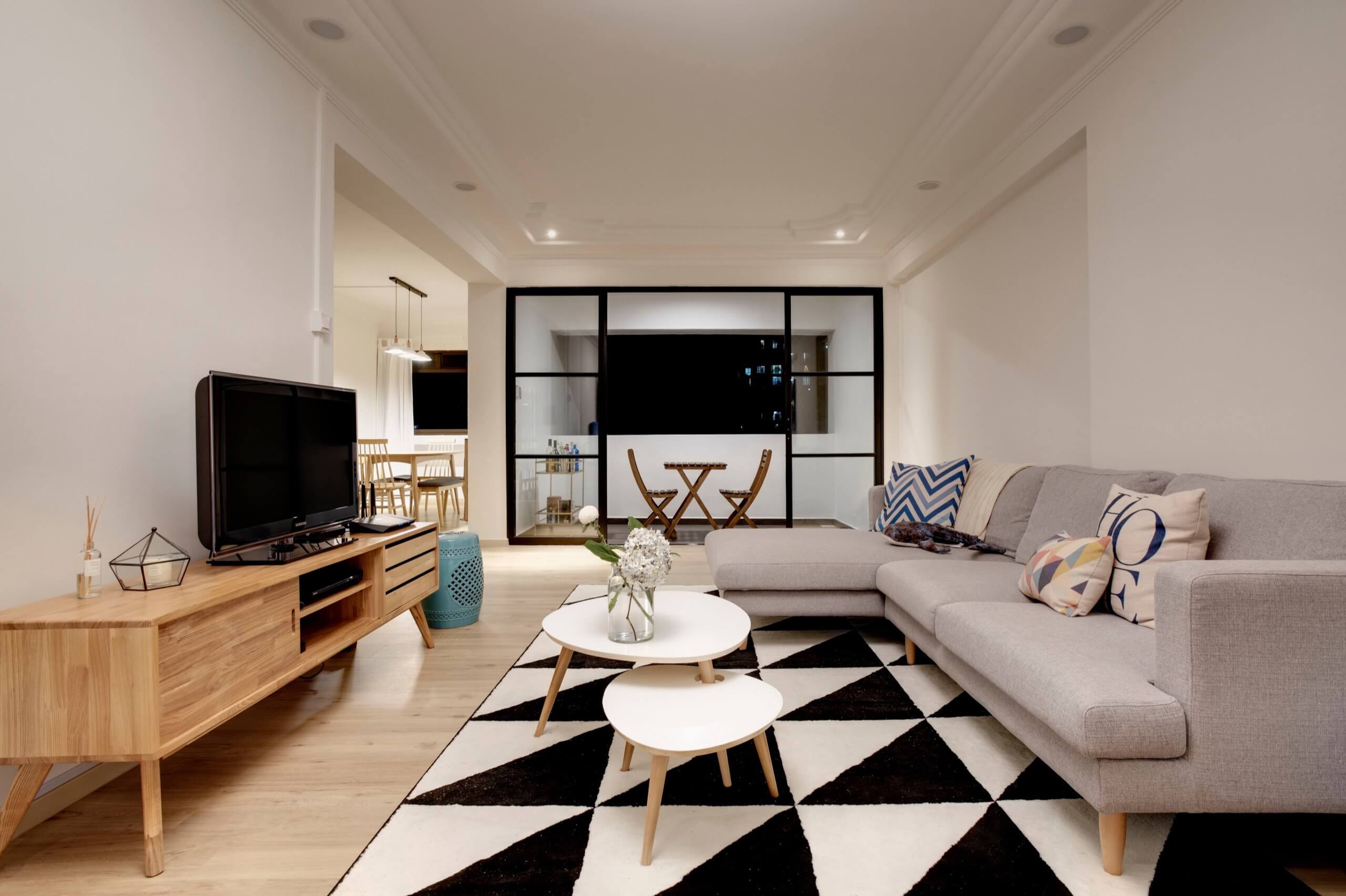
Scandinavian
Another theme that you can incorporate in an HDB home is the Scandinavian Chic design. This HDB design project features functional elements that are laid out in bursts of colours to produce a natural and organic outlook. A clean, streamlined style dominates this theme and the general idea is to keep things simple and elegant. Usually, the colour schemes are neutral and plain but there are elements of colour that are used by natural fibre, art, fur, and throws. The neutral tones give a very relaxing and soothing appeal while the colourful elements add a cheery tone to the overall outlook.
This Scandinavian chic design has been implemented in one of our projects at Yuan Ching Rd, Singapore. This design features an organic, spacious, minimalist approach that expresses the tranquillity and harmony of the Scandinavian style. The foundation of the theme is an industrial one, which together with the Scandinavian elements, creates a clear, innovative, and harmonious blend.
Traditional Chic
Another style that you can incorporate into your HDB home is the traditional chic design. The traditional design is inspired by the 18th and 19th centuries and features classic art, antiques, and elements with some history. When this is combined with a few modern and chic elements, you get the traditional chic design that is trendy yet classical.
In a traditional theme, consistency is key. Furniture usually matches and things are in symmetry. Dark and warm colour palettes are used including red, brown, green, and plenty of dark wood. To give a chic effect, art, textiles, and decor items can be used to create a pop in the room. Chandeliers and wood paneling are also significant features of traditional design.
In the following project completed by us at Compassvale Crescent, Singapore, the traditional style is coupled with chic elements to create this beautiful and trendy HDB home. The cane furniture and classical chairs represent the traditional design whereas the chic coffee table and wooden blinds help to uplift the traditional style to make it more appealing and pleasing to the eye.
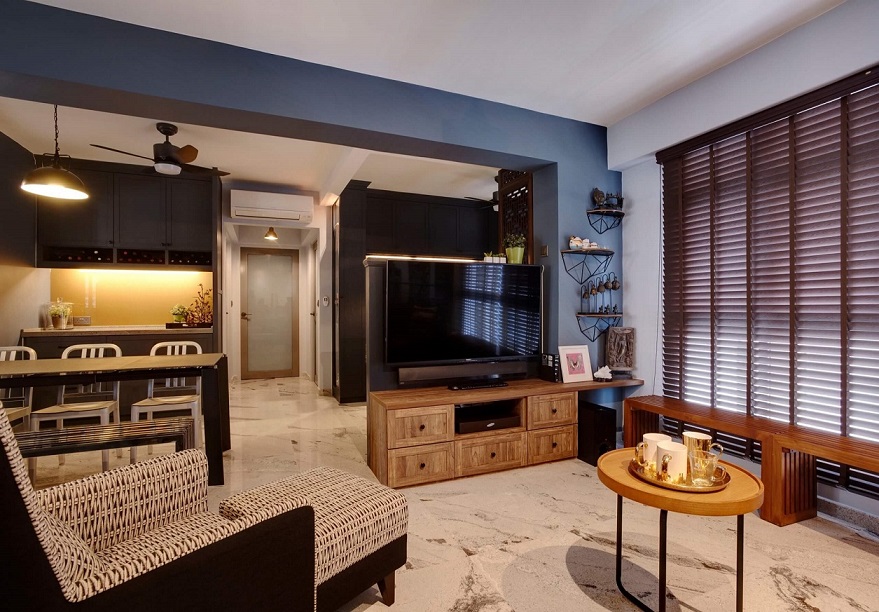
Industrial
As the name suggests, the industrial theme is inspired by a warehouse or industrial estate outlook. It features rawness in most of its elements with exposed wood, brick, ductwork, and pipes visible throughout the design. An industrial style is a good option of choice for HDB homes as it adds a touch of uniqueness and excitement to an otherwise boring design. It is also commonly seen in landed house interior design projects.
In an industrial theme, usually, the walls have higher ceilings and feature old timber and hanging metal structures which are usually utilized as light fixtures. The floor also gives a raw feel in the form of cemented or epoxy floors. These raw elements and ductwork can give a very dry and monotonous feel. So to counter that, abstract paintings, décor items, and a few colourful furniture pieces are placed to break the monotony.
Such an industrial design has been implemented by us in this project at Fernvale Link, Singapore. Notice the hanging metal structures and raw floor which constitute the industrial elements. The colourful chairs and spotlighting add the touch of drama that such an industrial style needs to create an exciting and uplifting HDB home.
Related read: Breathtaking landed interior design styles and ideas
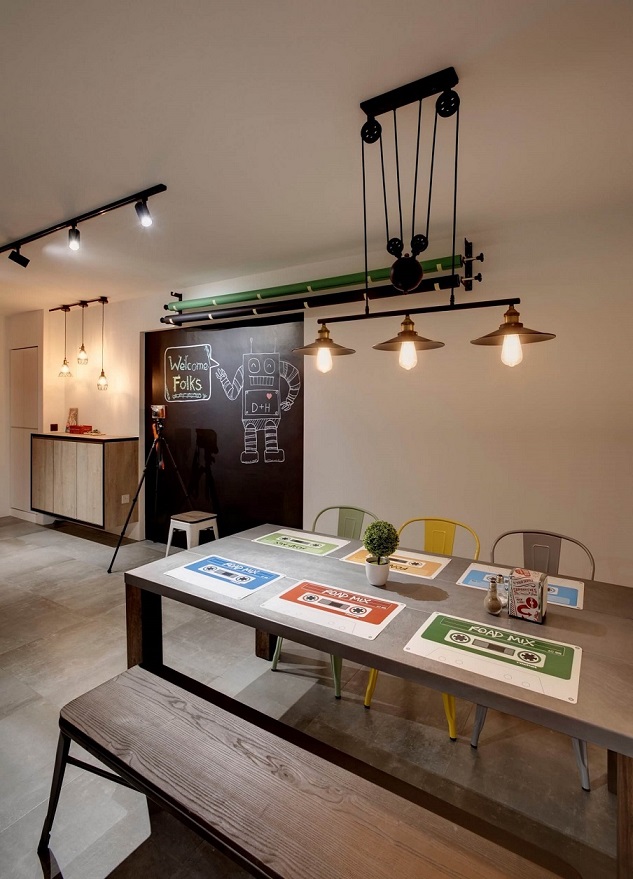
Resort Living Design
If you have a relatively bigger HDB apartment of 4 or 5 rooms, you can incorporate a resort living interior design style into it. Since an HDB home still has relatively smaller-sized rooms, extra sensitivity is required to transform its appearance. The resort living style features earthly colour palettes and wooden elements. Wooden ceiling beams are also a significant feature of this design.
Lots of accents and recessed lighting help to create a dramatic and cosy effect. The walls are usually kept neutral and white along with huge full-length windows or glass doors. This gives the effect of living in a resort with lots of sunlight flowing in. Certain blue and green elements are also incorporated in the design to give the effect of water and plants from a beach.
We designed a resort-style HDB at Punggol Walk, Singapore. Notice how the wooden ceiling beams, huge windows, wooden floors, and wood-effect walls all work together to give the feel of a resort.
Related read: Unique interior design ideas for 4-room HDB flats
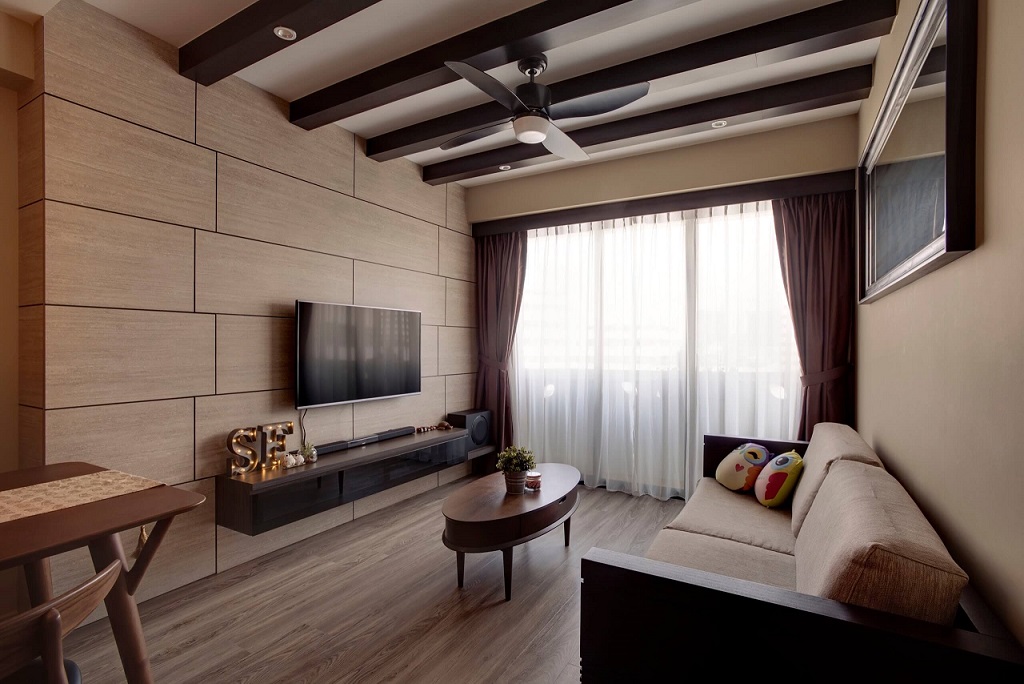
Japanese Modernism
This unique interior design is an amalgamation of the Japanese simplistic style and modern styles. The Japanese style is based on the Zen philosophy of simplicity and minimalism. It features lines, form, light, and white space. An open plan is incorporated so there could be an organic flow between the interior and exterior. Such materials and geometry is used that creates a relationship between the natural environment and the interior.
When these elements are combined with modern elements such as glass, Oakwood, and classy furniture, the result is a beautiful Japanese Modern design that is bound to impress anyone.
An example is the HDB home completed by us at Cantonment Rd, Singapore. The design features simple white walls and an open design for the Japanese theme and incorporates glass and wood elements to create a beautiful Japanese modern style. You can find out more about small condo interior design ideas in our portfolio.
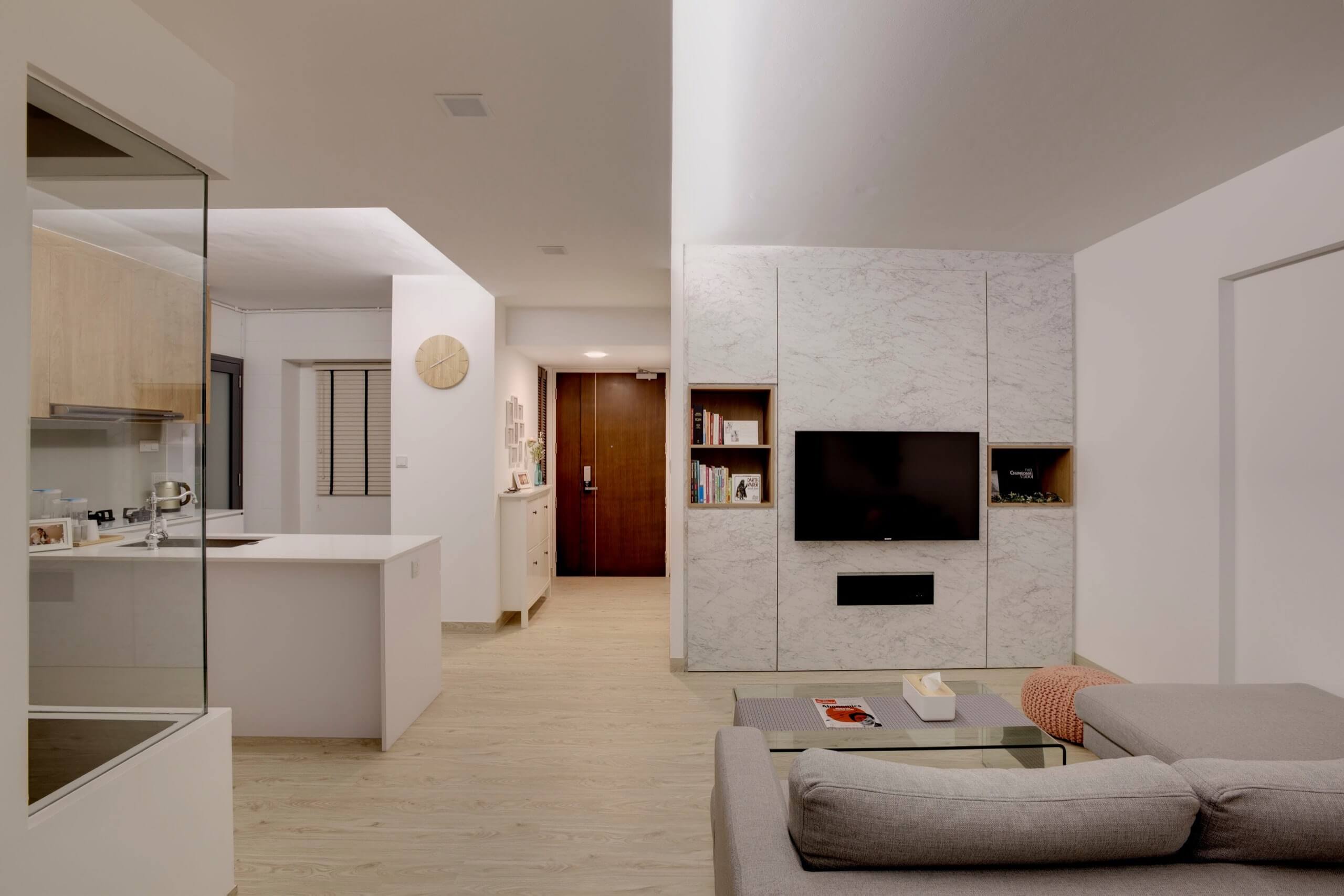
Final Thoughts
Achieving a well-designed interior can significantly improve both the look and feel of your home. Whether it’s a sleek and modern interior design for a condo, a practical yet stylish HDB licensed interior design, or a sophisticated landed house interior design, our team has the experience to bring your vision to life. We also provide customised interior design for those with businesses to suit your professional needs in Singapore. Contact us today and see how we can face the challenge of limited space for your HDB home today. For tailored solutions, discover our insights on residential design, commercial design, and the latest interior design ideas to transform any space.
Check out our other articles
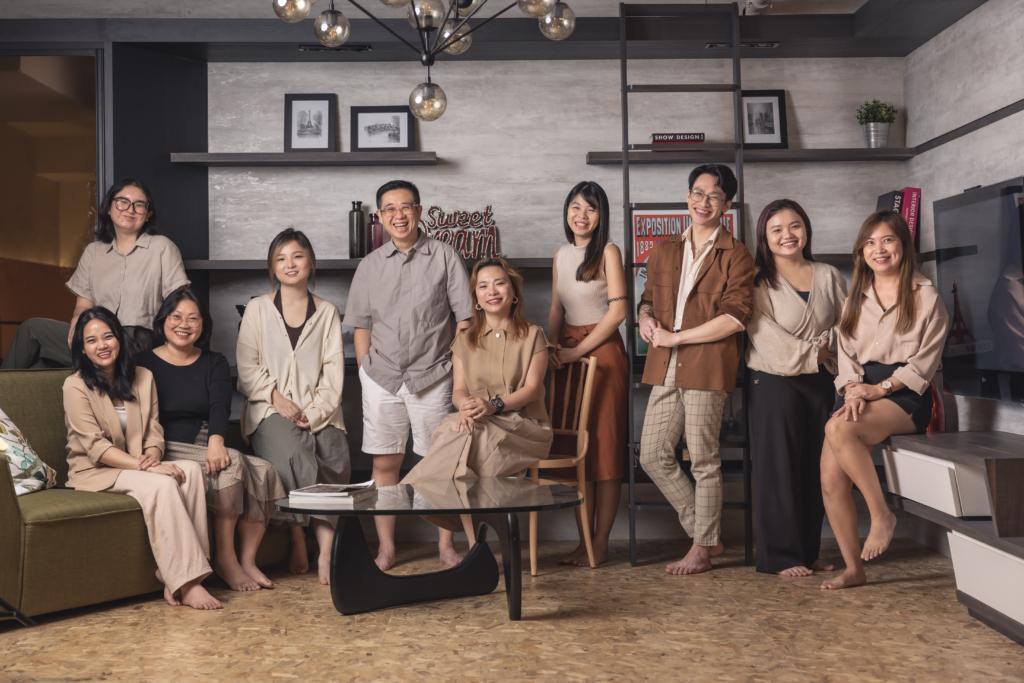
About Space Factor
Welcome to Space Factor, Singapore’s leading boutique interior design company. We are a team of highly qualified and experienced professionals who specialise in all aspects of HDB, condo and landed property interior design and renovation. Our team comprises in-house interior designers, carpenters, sub-contractors, and other professionals who ensure that the complete interior design and renovation process is carried out seamlessly and effectively.
We create contemporary design spaces that are desirable and affordable to everyone. We commit to quality workmanship regardless of the project size. We are dedicated and committed to providing our customers with a consistent, fuss-free experience. By taking into consideration clients’ requirements and preferences, we deliver exceptional solutions that exceed customer expectations.