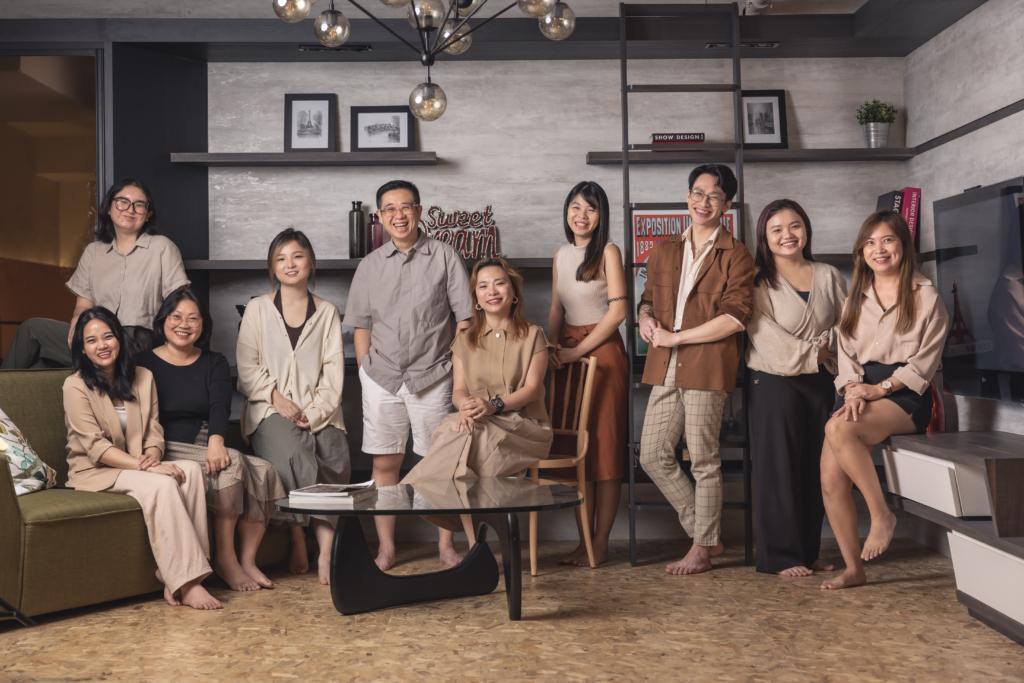Minimalism in interior design does not necessarily have to be cold and boring. Given the minimalism concept of “less is more”, a minimalist interior design is simple, functional, and sustainable. Characterised by form-focused interiors that are much more than just removing a few pieces of furniture to create empty spaces, a minimalist interior is all about function, balance, decluttering, and simplicity.
A minimalist interior design style for an HDB or BTO in Singapore can become the basis for creating a beautiful, functional home that has just the elements needed to live a comfortable and relaxed life. Monochromatic colour palettes and sleek, functional furniture can lay the foundation of such a space. The fewer the elements, the less clutter there will be, which will go a long way in reducing stress levels for the residents.
However, what you should bear in mind is that incorporating a minimalistic style into your home interior is not as simple; there are certain things to consider before you start your interior design or HDB renovation in Singapore.
Here, we discuss some necessary tips for incorporating a minimalist interior design into your home. Through these inspiring tips and tricks, you can be sure of creating a minimalist theme that is soothing and inviting.
If you’re open to more options, you can check out the top interior design trends, such as mid-modern century design, modern interior design and Scandinavian interior design. Looking for something more unique? We also have Colonial-style design, Balinese interior design, Warehouse interior design, Industrial design style and Rustic design style for you to get some inspiration.
Declutter And Simplify
At the heart of any beautiful minimalist interior design is the art of simplicity achieved through the principle of decluttering. A minimalist interior, by definition, has to be decluttered with plenty of open spaces and elements that serve a purpose. This calls for embracing a simpler and streamlined lifestyle where you accept that you must purge your unnecessary possessions and utilise the power of mindfulness to create a space where quality matters more than quantity.
Think of all the elements in the space that do not offer any important functionality or do not add to the sentimental or visual value of the space. By removing those elements, you will not only be able to declutter the space but also add a serene and calm vibe to the atmosphere. The minimalist living room design below depicts how such an interior can create a warm and inviting ambience in your home.
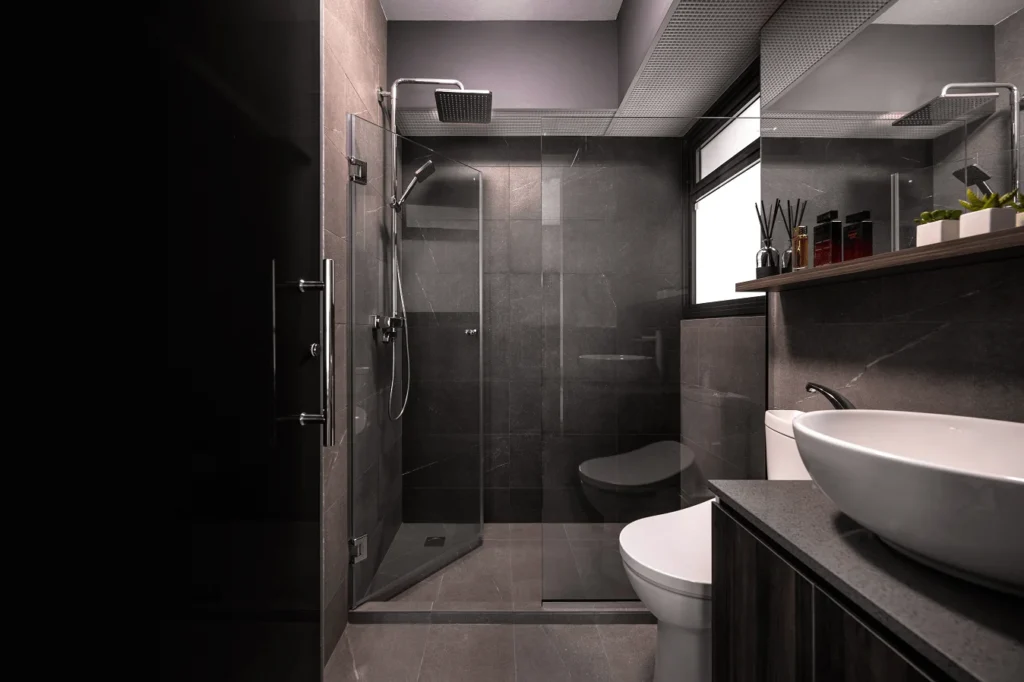
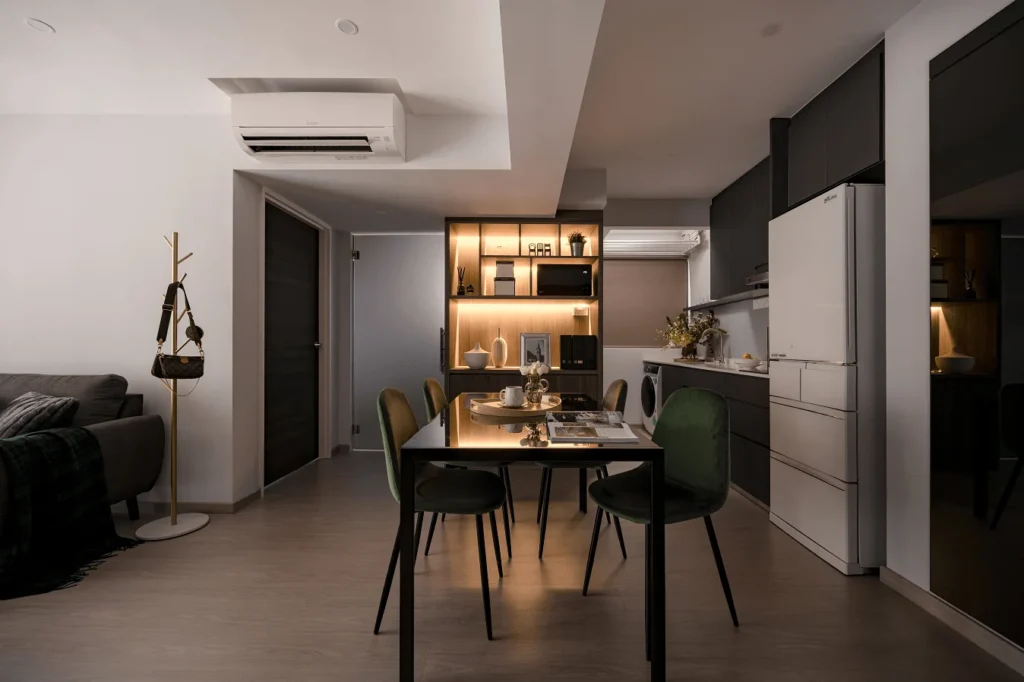
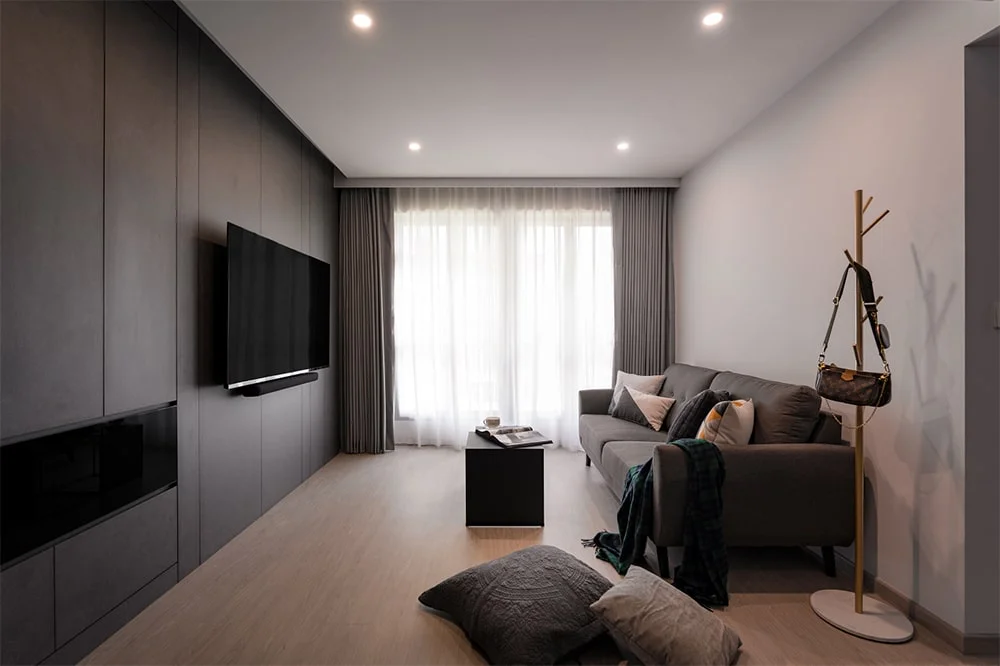
Choose Neutral Colour Palettes
A neutral colour palette is another core foundation of a minimalist interior design, as it helps exude a sense of balance and comfort in the space. Neutral colours go a long way in creating a more airy and brighter ambience, thus emphasising the concept of open spaces. Choose neutral colours like white, grey, beige, and other light colours as the foundation and add a few other colours of your choice in the front if you desire. With a neutral background, the other elements in the space, like the furniture, can stand out with all their features and characteristics. Nordic interiors are also characterised by a neutral colour scheme; thus, you can even create a beautiful fusion of minimalist and Nordic styles. The following minimalist Scandinavian interior design HDB is a visual representation of how cool and warm such a space will look.
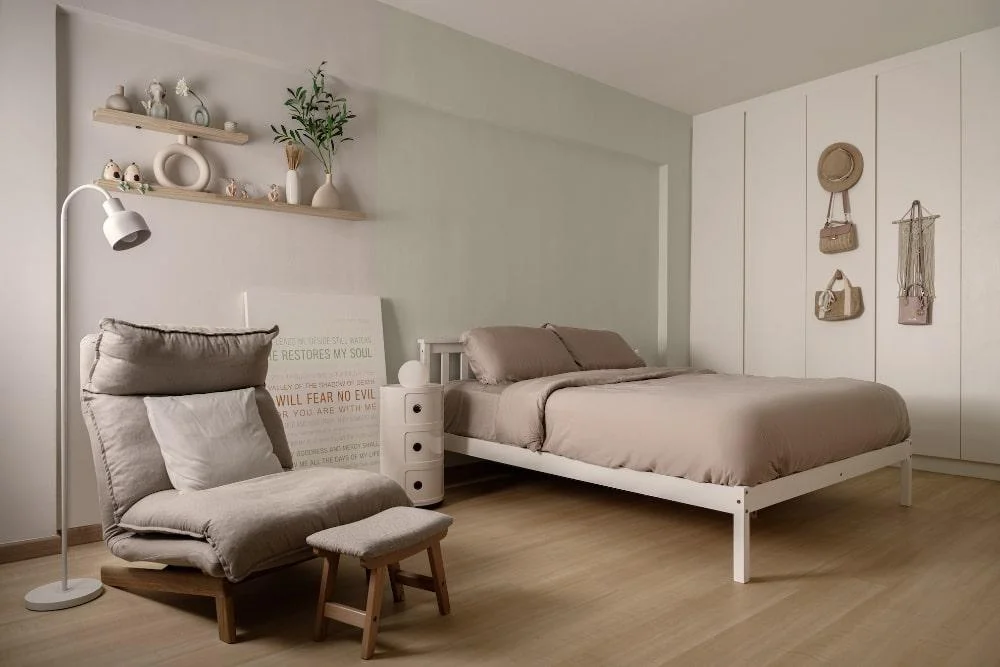
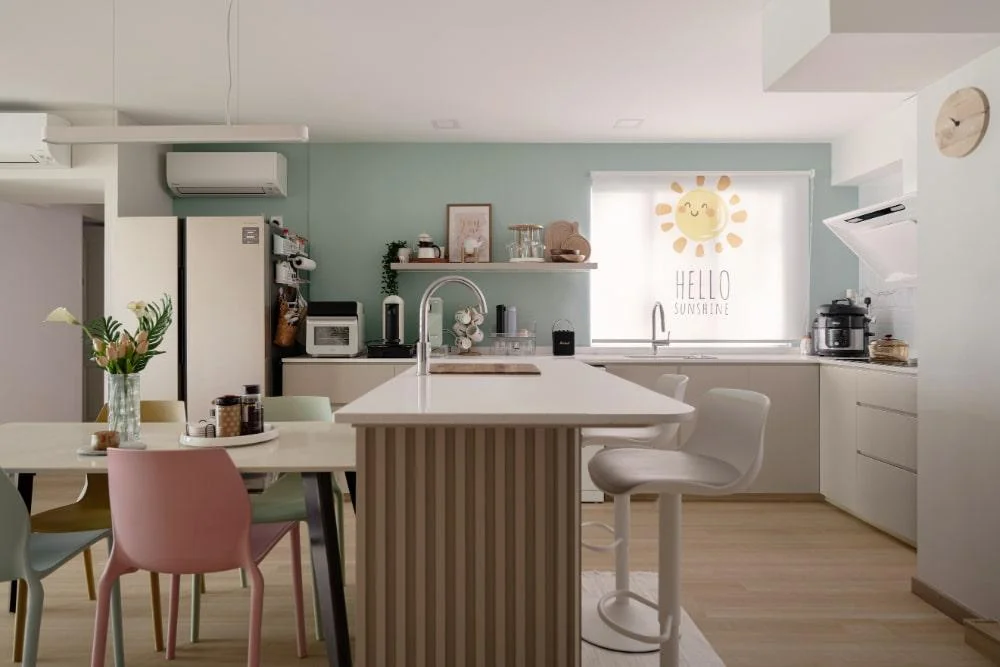
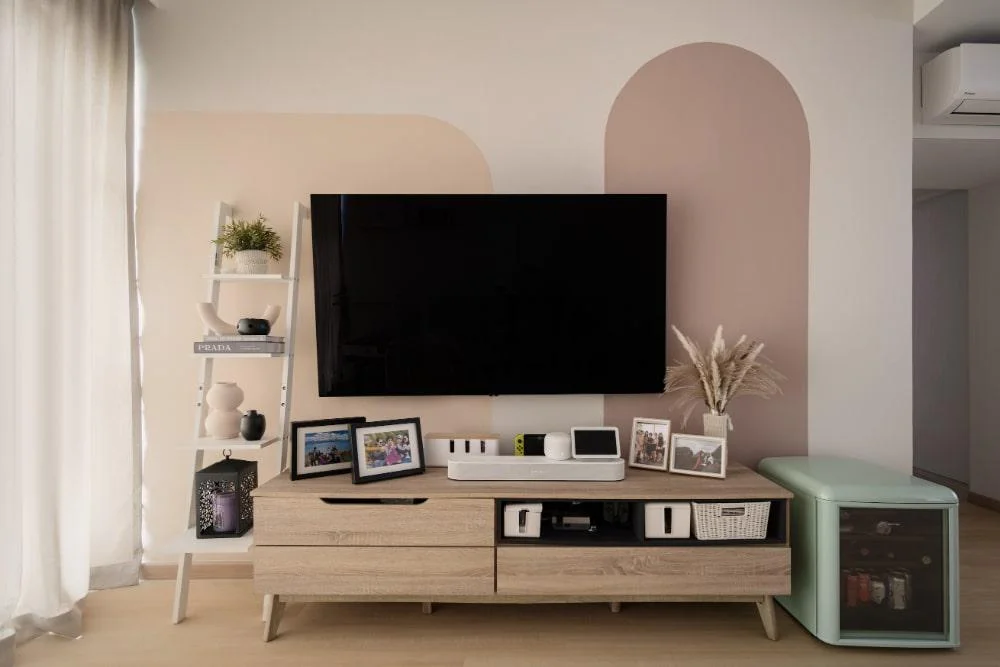
SLEEK NORDIC @ EDGEDALE PLAINS
Select Streamlined Furniture With Clean, Simple Lines
To maintain cohesion in a minimalist interior, it is essential that you opt for streamlined furniture, whether it is for the living room or the bedroom interior design. Streamlined furniture includes all furniture pieces with simple, clean lines, sleek build, and little to no ornamentation. Such simple and functional furniture in form can help you maximise the visual space in the room by taking limited space and enhancing functionality. Multi-purpose furniture that can offer multiple functionalities or with built-in storage is ideal for a minimalist space as it allows you to keep the space decluttered while still achieving all the required functionality. The following modern minimalist interior design shows simple, sleek furniture that enhances the visual beauty of the space without overwhelming it because of its simple forms.
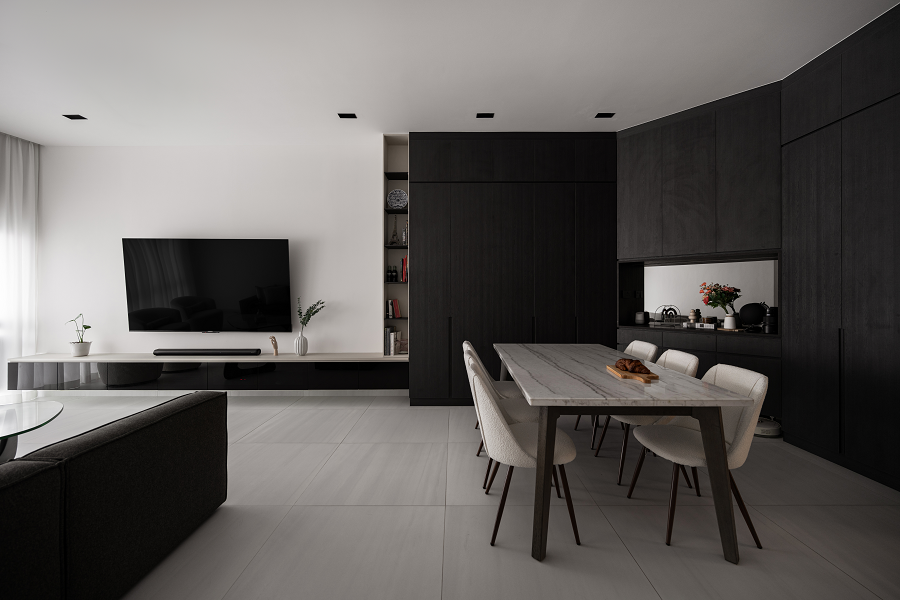
Focus On Lighting
Lighting is another important aspect of a minimalist design and it is strategically used to highlight and accentuate every element in the room. The main focus of a minimalist interior is to utilise natural lighting to the maximum with the use of large windows and sheer drapes. As the sunlight makes its way through the clear fabric and bounces off the simple and sleek furniture, it creates a timeless look while creating a beautiful cohesion between the indoors and the outdoors.
A beautiful representation of this concept is shown in the following minimalist interior design HDB, where the living room is illuminated with the natural light flowing in through the large windows, brightening all the furniture and other elements.
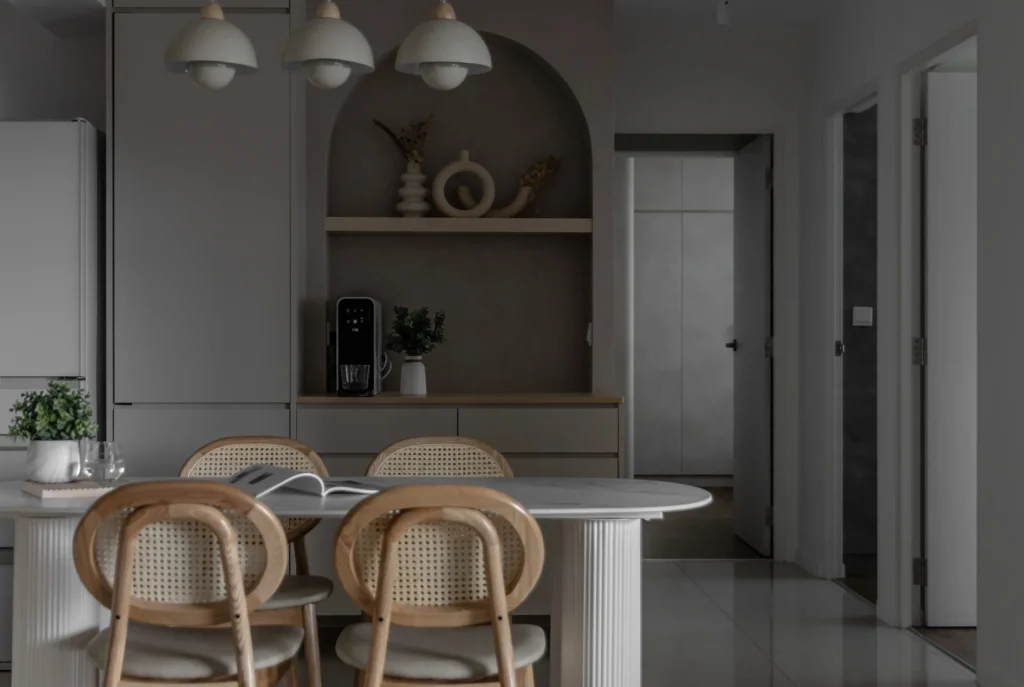
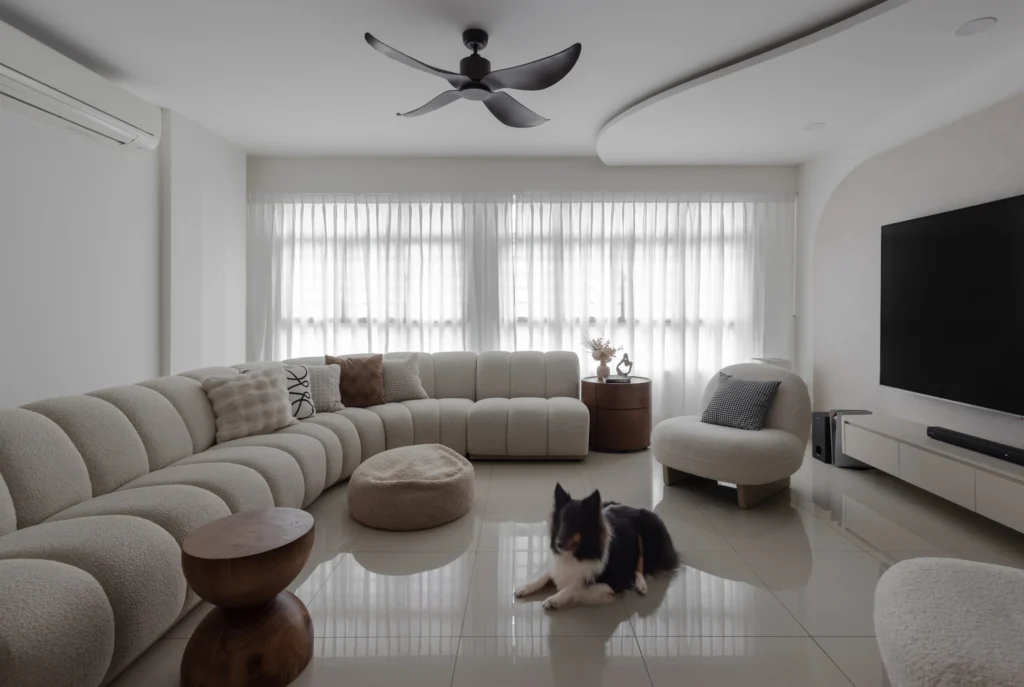
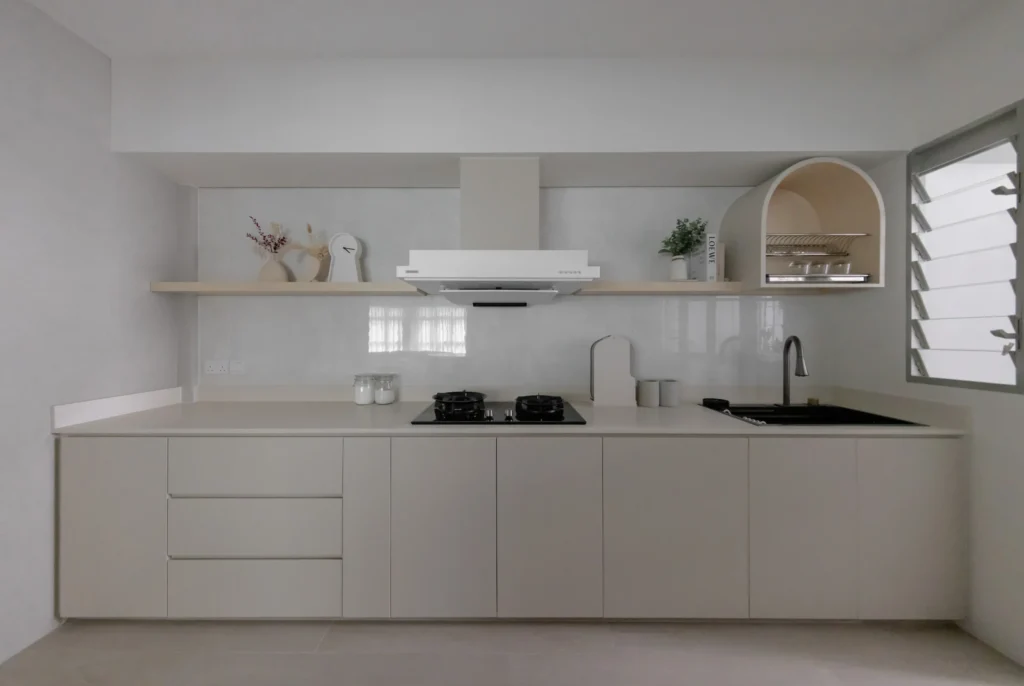
Add In Specific Details
Since in a minimalist space, there are few elements and lots of negative spaces; all elements must cohesively bind together to create a visually attractive room. By adding specific details in elements and further accentuating their appearance by carefully placing them in the right positions, you can achieve this feat. While creating your HDB interior design in Singapore, pay special attention to placing the furniture strategically because you want to create enough negative spaces by making clusters or groups of elements. However, these groups should never look messy or cluttered. Play around with the placement of everything and see what best gives a calm and welcoming vibe in the space. Also, keep in mind how the light affects different elements differently to see which elements are accentuated the most through the lighting.
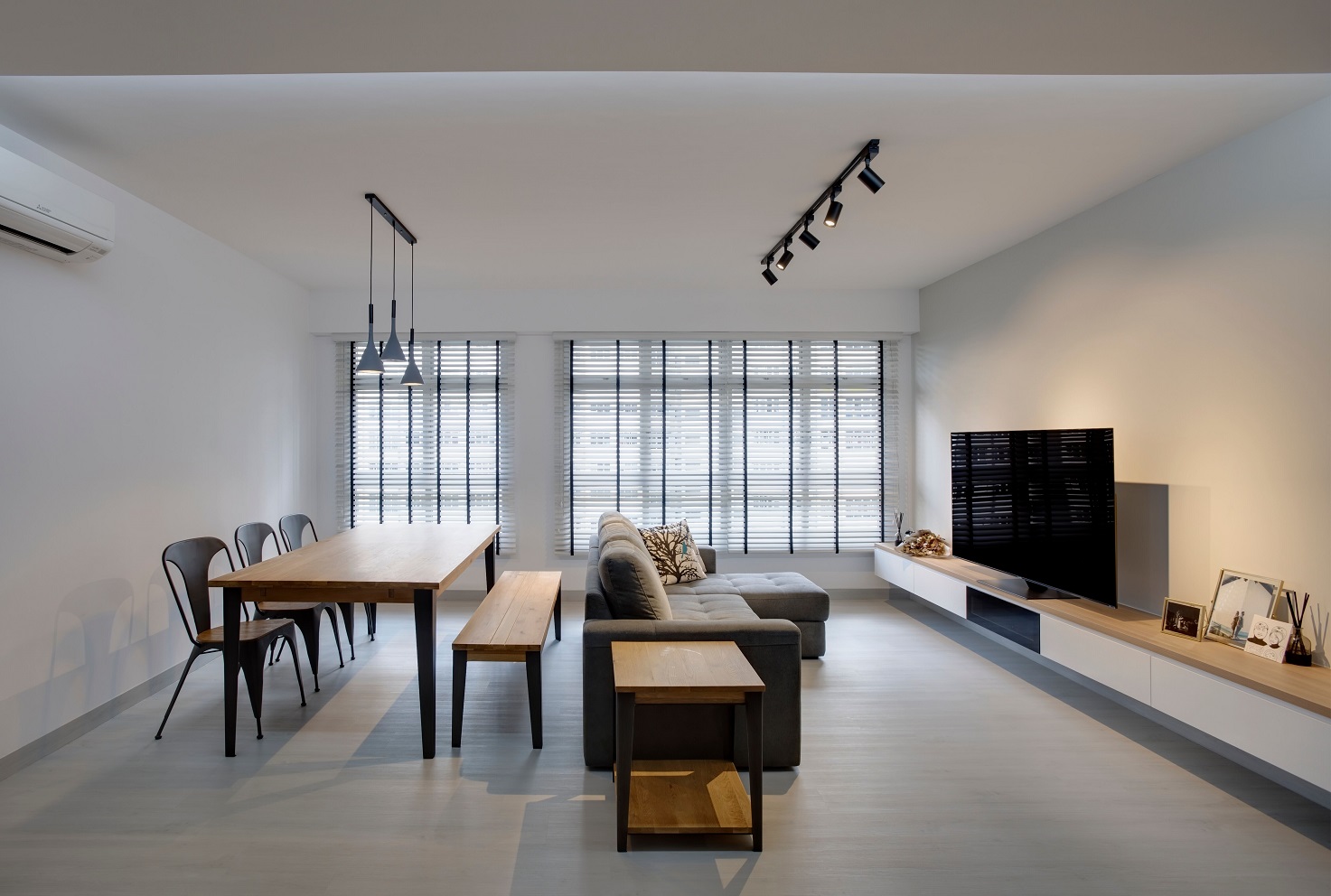
Incorporate Texture To Add Visual Interest
A minimalist space is designed with minimum elements and furniture pieces, which may make the ambience a bit dull and boring. However, to add visual interest to the space, it is essential that somehow you are able to add certain details in the same elements to add depth and character to the space. One effective way to achieve this is to add layers of texture to the area. You will be surprised to see what a world of difference textures can make in any room. The idea is to choose one texture for some elements in the room, then choose a varying texture for some other elements, and continue to build on these layers. The result will be a highly warm and cosy space that shows richness and dynamic interplay.
Introduce earthly elements into the interior, and add some woven textiles, wooden items, raw and crude organic materials, and some natural elements to bring about versatility and visual grandeur in the design.
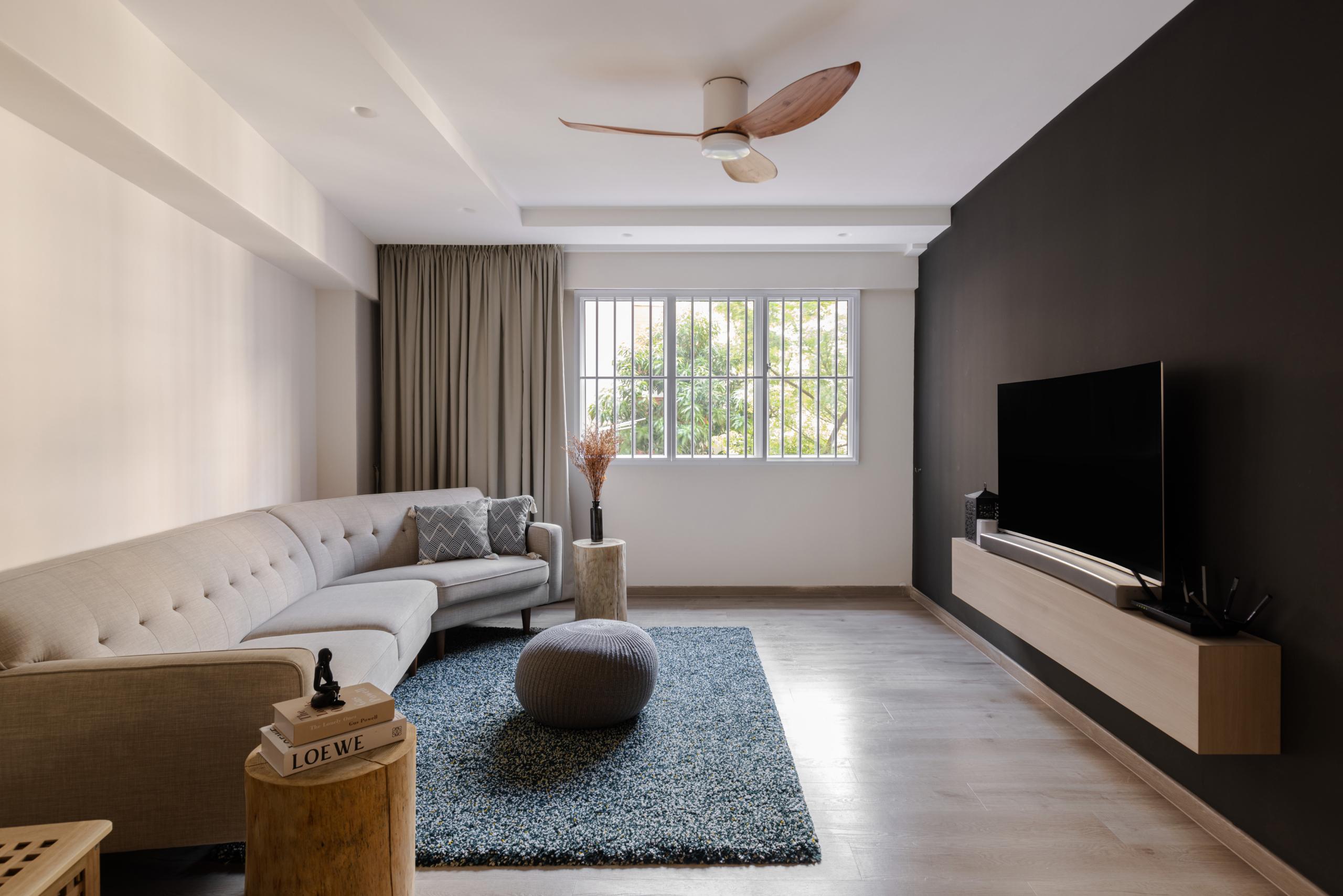
Prioritise Functionality
Lastly, a minimalist interior design is all about functionality. The main focus is to choose minimum elements that allow you to achieve maximum functionality. Think of concealed storage areas that help keep the clutter away while creating an open environment. Choose platform beds that minimise the appearance of a large wooden bed while still providing its functionality. Utilise furniture and cupboards so that they offer multiple purposes so that not only your home look beautiful and spacious but you also spend your time comfortably in it. The following Scandinavian interior design HDB shows how you can improve functionality in a minimalist home.
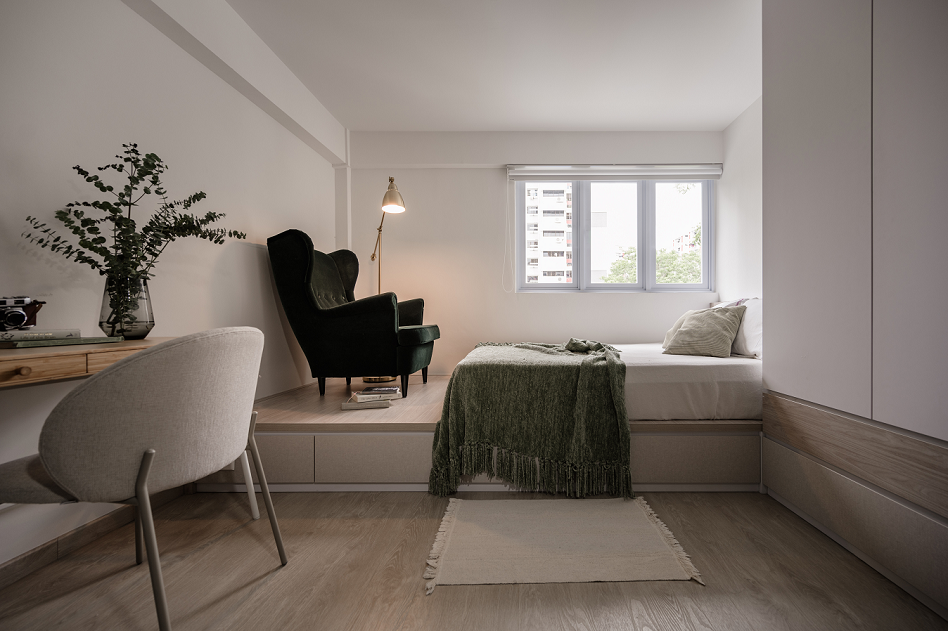
Minimalist Interior Design Inspiration
Creating a practical yet stylish minimalist interior may look easy. However, it involves thoughtful contemplation and planning to achieve the perfect look in a functional HDB.
The following minimalist interior design portfolios can act as visual inspirations to create the perfect home. These HDB minimalist interior designs Singapore can give you ideas on how you can also transform your HDB.
MONOCHROMATIC MINIMALIST @ BUKIT BATOK
This beautiful HDB home can be a dream come true for all homeowners as it exhibits elegance and simplicity in all its beauty. The moment you step inside the home, every room is a sight for the eyes and the best part is, it is all so simple. Let’s go through the rooms of this HDB to see how the features of minimalist interior design are implemented in every room of the house.
The overall colour theme for the house is dark, with hues of black and grey, creating a beautiful contrast with light grey and beige shades. The only bright colour that you can see in the interior is the lush green colour of planters carefully placed in different corners of the rooms. The picture below shows the dining area of this HDB, where the cohesive elements create an elegant and sophisticated interior.
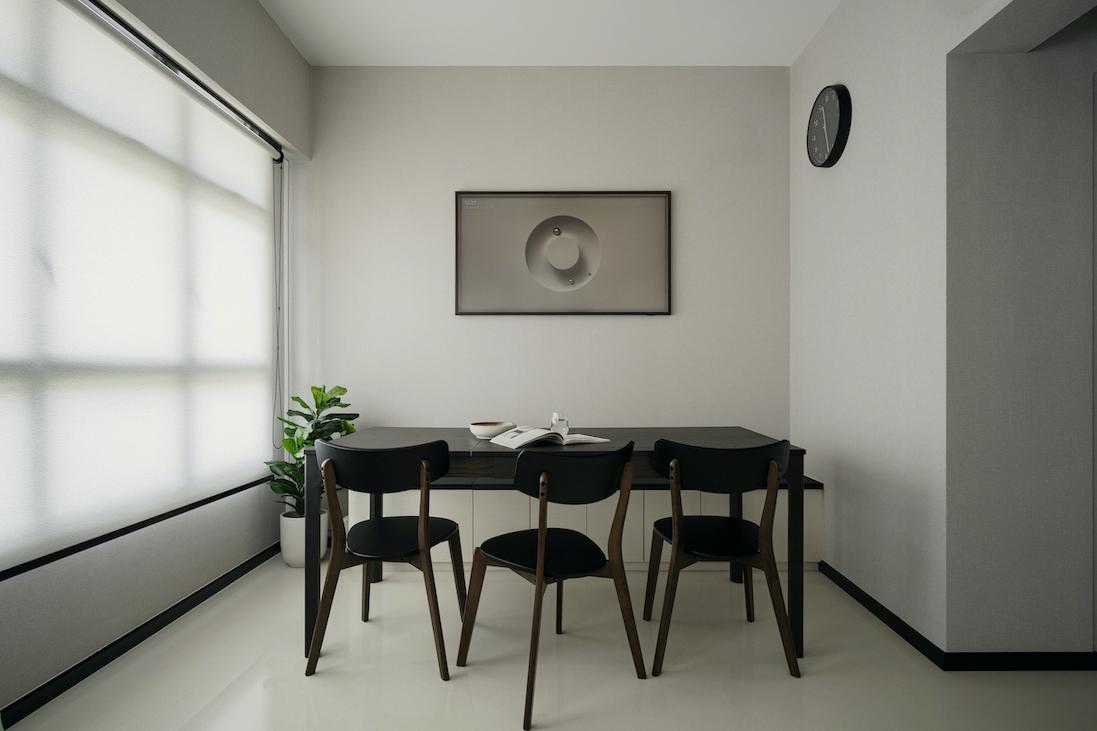
The same colour palette continues in this HDB kitchen that, although is quite small, looks clean and spacious. Notice that not very dark shades of grey are used in the kitchen as they could have made the small kitchen appear more cramped. The lighter grey hues and the brightly lit ambience help manifold in creating a spacious and larger visual perspective. This minimalist kitchen offers all the necessary functionality in the limited space in the best possible manner which is an inspiration in itself!
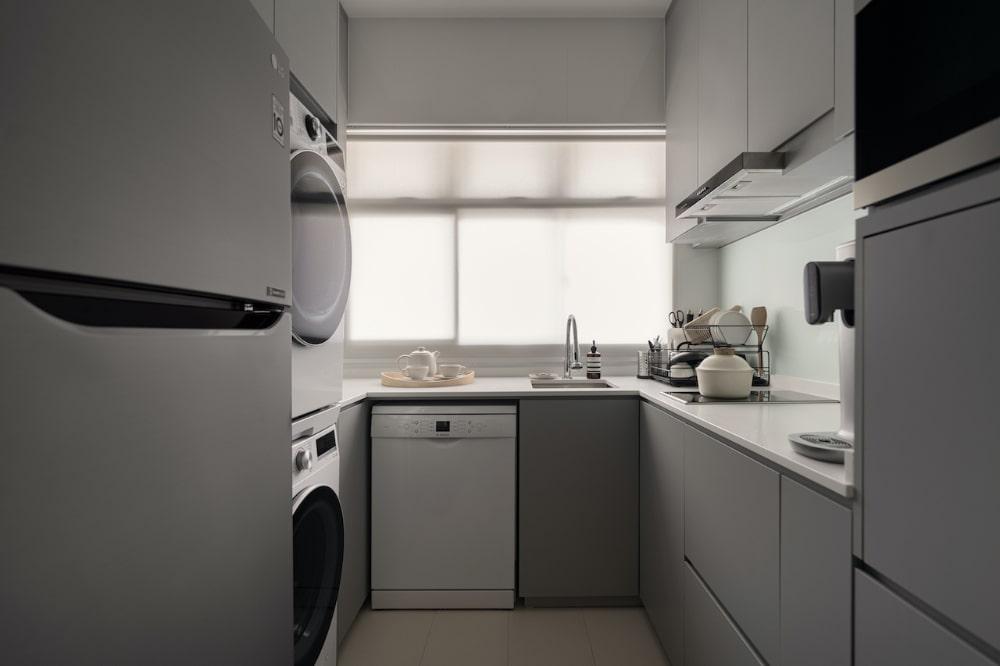
Next, we come to a room that can be transformed into either a bedroom or a comfortable living room. This bedroom minimalist interior design comprises an elevated platform that can ideally be used for hidden storage. Since it is a minimalist interior design theme, the main idea is to keep everything simple and decluttered. Therefore, the hidden storage compartments in this platform can be used for storing all the extra stuff to ensure that the visible area remains neat and tidy.
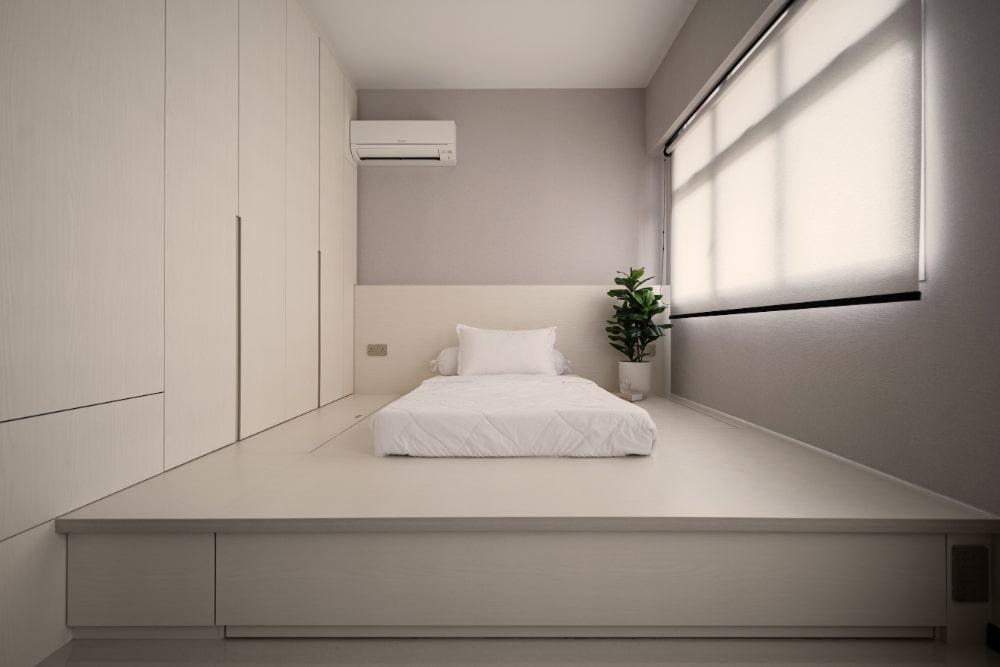
To give a different perspective to the same room, the designers also show how you can convert it into a relaxing nook and sitting area. Instead of the mattress, comfortable seating cushions are placed on the elevated platform. Such low-lying seating arrangements give a very natural and tranquil ambience in the space which when combined with the minimalist approach of the interior design, helps create a calm and cosy interior.
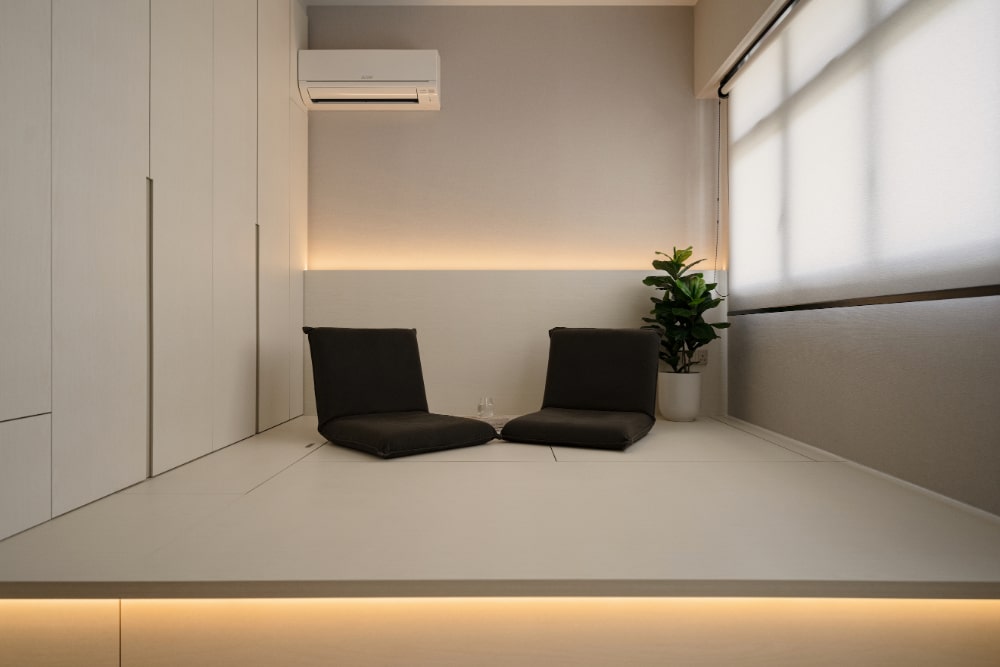
KEEP IT MINIMAL@ BEDOK SOUTH
If the minimalist interior design portfolio discussed above was a bit too empty and dull for you, then this minimalist HDB can give you the best inspiration for a home that adopts minimalism, yet is comfortable and homey.
Starting with the living room, we see an open-concept layout with comfortable furnishings and beautiful decorative elements. The main colour theme is in tones of medium gray with a touch of wood that adds depth and versatility in design. Although the overall design theme exudes minimalism, there are still decorations and ornamentations in the interior. The use of green plants and earthly colour hues creates a calm and tranquil atmosphere in this HDB.
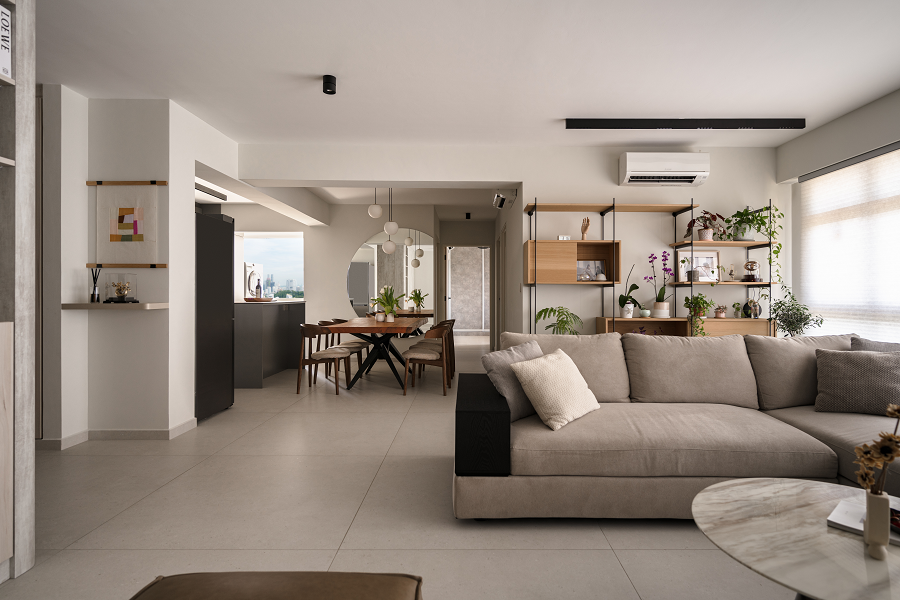
The open-concept kitchen and adjoining dining area is designed elegantly while keeping minimalism in mind. The darker gray hues are accentuated through warm recessed lighting whereas the addition of mirrors and modern lighting fixtures enhance the space’s appearance manifold.
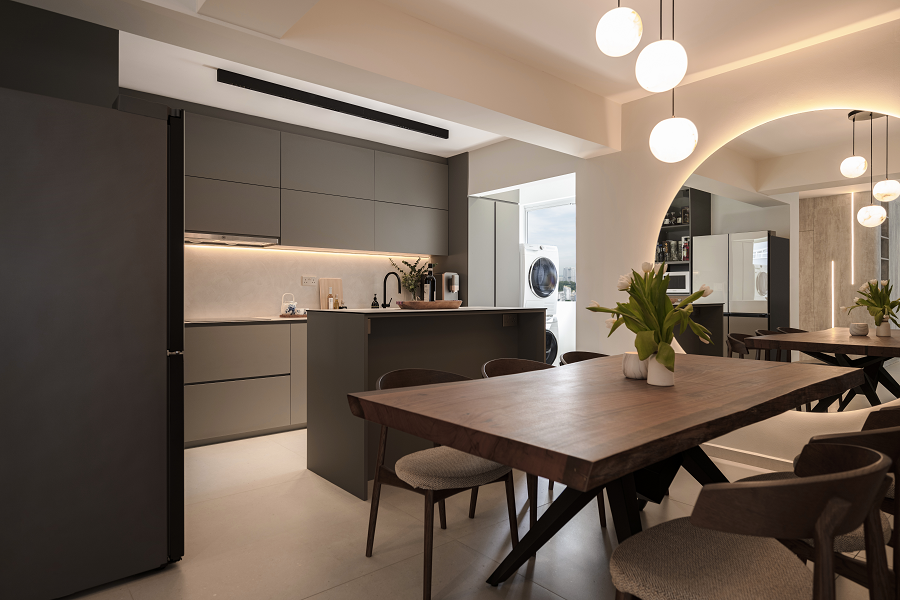
The bedroom’s interior plays on hues of beige as opposed to the dominant grey colour in the rest of the home. The light-coloured oakwood doors and matching floors create a spacious and open ambience in the bedroom which is further enhanced through the minimally designed interior.
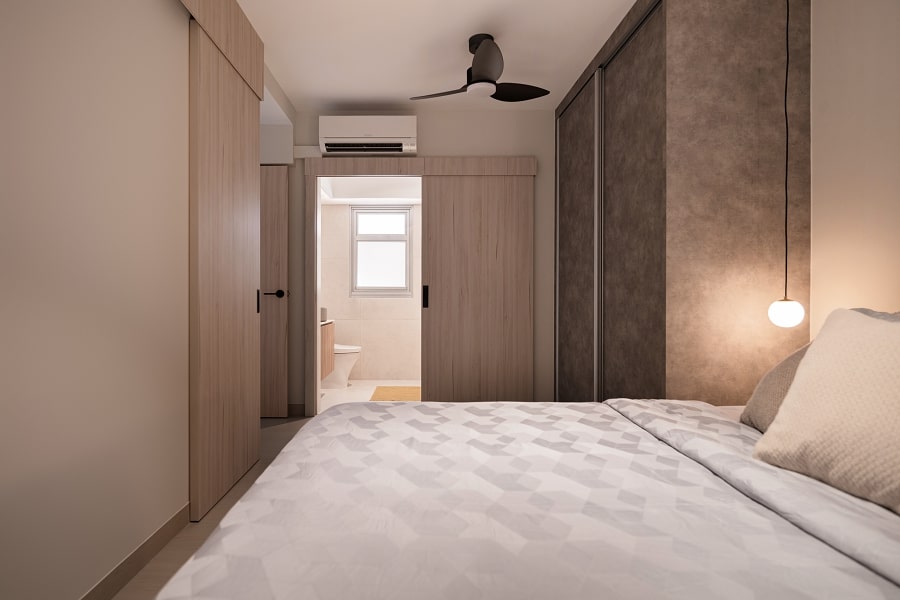
FINAL THOUGHTS
Creating a well-designed interior is about more than just looks—it’s about enhancing your everyday life. If you’re planning for a cozy yet functional HDB 3-room interior design, a stylish and balanced HDB interior design for 4 rooms, or a spacious, versatile HDB 5-room design, our team is here to bring your vision to life. With a focus on thoughtful design and practicality, we also offer specialized solutions for commercial, condo, and landed property interiors, ensuring every home reflects your unique style and needs.
Space Factor is one of the reliable companies that’ll make your renovation a truly enjoyable and refreshing experience. Based in Singapore, we offer expert design advice and services for everyone willing to try something new with their home.
