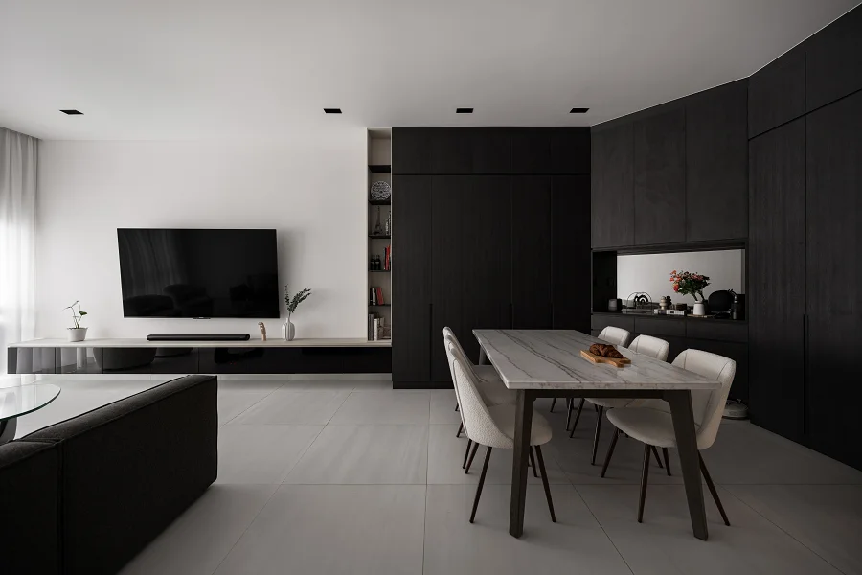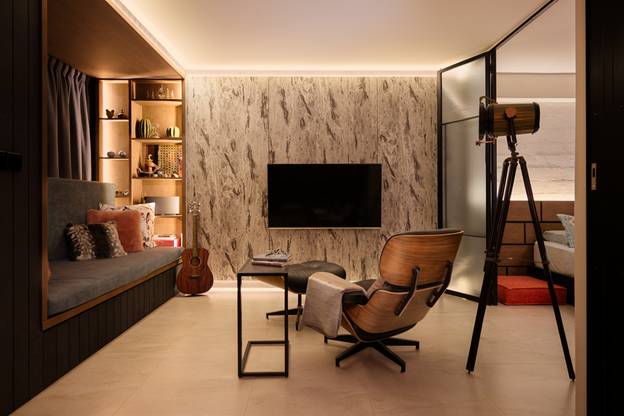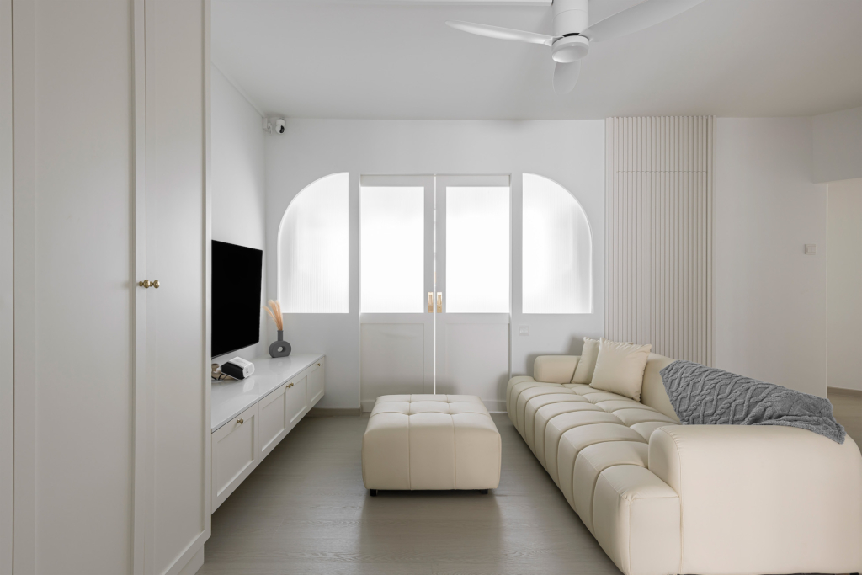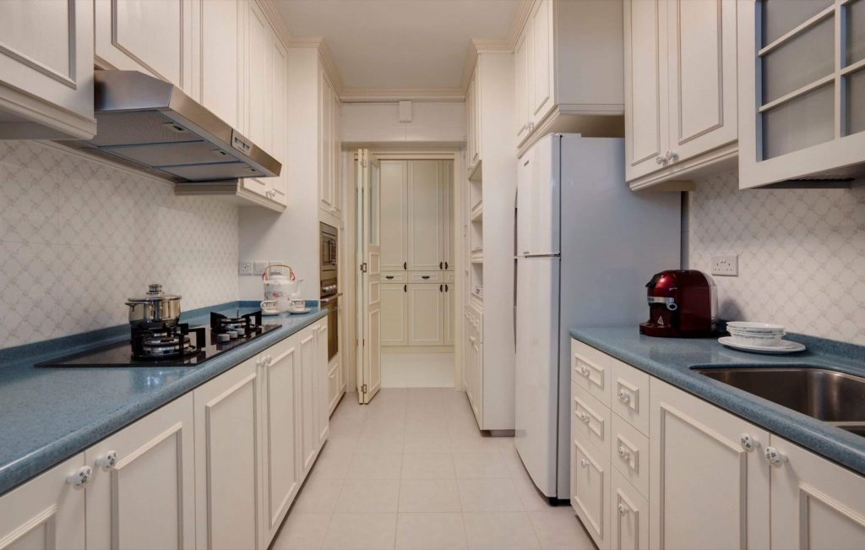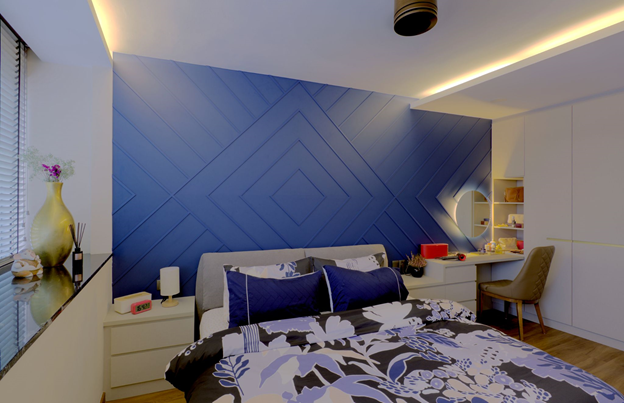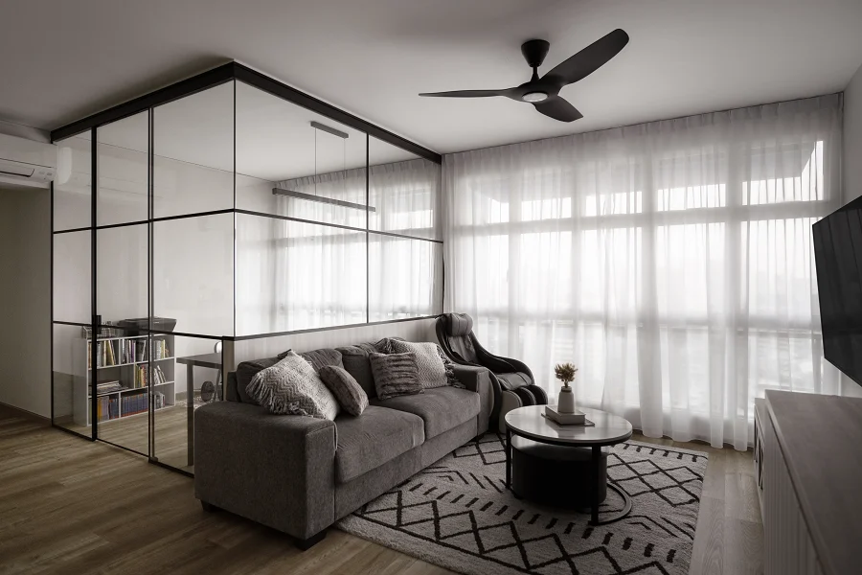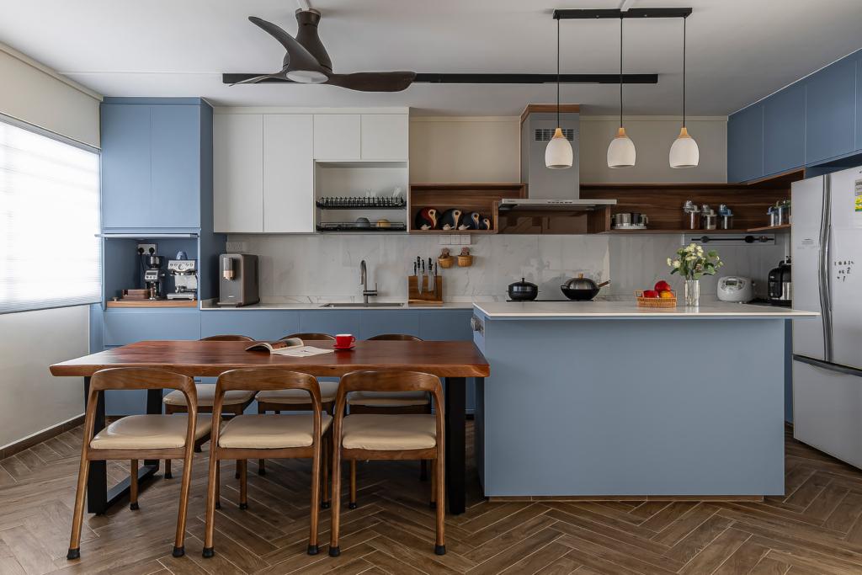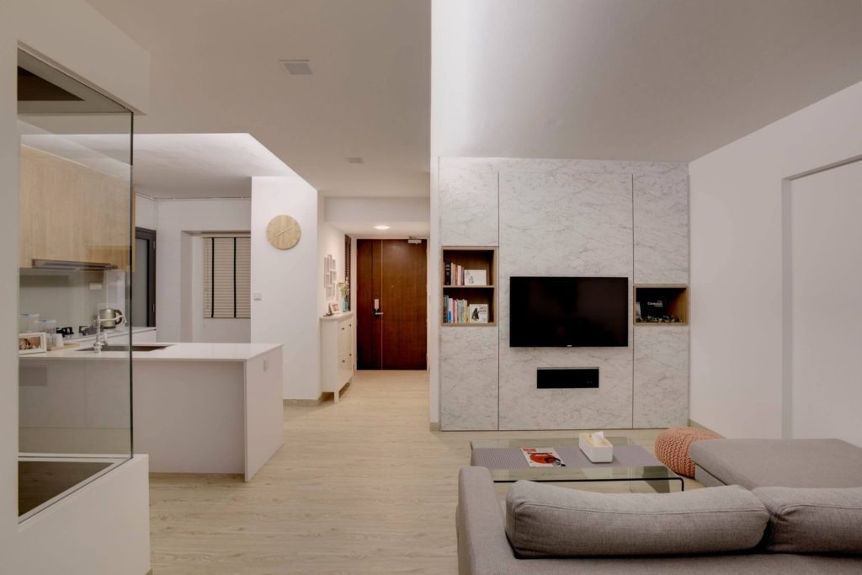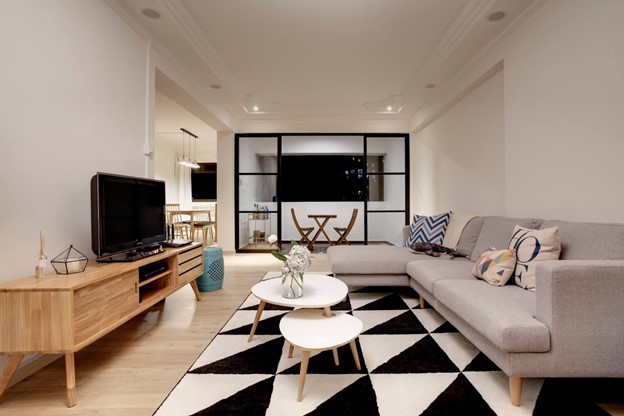BTO Interior Design in Singapore: Decoration Ideas by Room to Furnish Your Dream First Home
Why BTO Interior Design Matters You’ve just collected the keys to your new BTO flat in Singapore, cue the party! That moment when you step into your empty flat, full of dreams, is pure magic, but how about the transformation of this blank canvas into your dream home? That’s where it gets tricky. BTO interior design isn’t just about making it pretty; it’s about creating a space that is functional, conveys your energy, and gets the best use out of every square inch. In this guide, we will discuss the latest BTO design ideas, room-by-room ideas, budget tips, and expert advice on avoiding newbie pitfalls. Whether you’re leaning towards a sleek modern minimalist look or a cosy Scandinavian feel, we’ve got ideas to make your BTO flat your own. Understanding BTO Flats in Singapore BTO flats, Build-To-Order flats, are Singapore’s answer to affordable, practical housing. They come in three main configurations: 2 or 3-room (65–70 sqm), perfect for singles and newlyweds; 4-room (90–100 sqm), perfect for small families; and 5-room (110–120 sqm), perfect for big families. Each of them has its special charms, but they most of the time come with issues: compact floor plans, less space for storage, and ideal natural light. This is where genius BTO interior design Singapore steps in. A genius design can create a small flat that looks big, a dark flat that looks bright, and a cluttered flat that looks clean. It’s all about working with what you have to create a home that is both practical and beautiful Black Modern Luxe @ Kim Yam Rd Popular Singapore BTO interior designs Singaporeans love designs that marry form with function, especially for compact BTO flats. Four such styles are hogging the spotlight in 2025: Modern Minimalist Envision tidy lines, single-colour tones, and tidiness. Modern minimalist design is a trend for BTO flats since they are capable of making small houses feel spacious. Streamlined built-ins and multi-tasking furniture, like storage coffee tables, create the effect of tidiness and elegance. Perfect for working professionals who want low-maintenance, streamlined aesthetics. Scandinavian Warm and cosy, Scandinavian BTO home design has the advantage of light wood, cosy furnishings, and subdued colour to create a light, airy atmosphere. It’s perfect for families or individuals who seek a cosy ambiance, especially for small apartments, since natural light is essential. Industrial Chic For that dramatic, urban-chic aesthetic, BTO industrial design features raw elements like exposed brick and metal accents. It’s a good recommendation for bigger 5-room flats or young homebuyers who desire the latest, Instagram-esque home without sacrificing functionality. Contemporary Luxury This is a luxurious look, all rich texture, metallic glow, and theatrics. It’s perfect for those who want a luxurious BTO flat interior design that won’t compromise on functionality, balancing glamour and daily practicality. White Minimalist @ Bukit Batok Room-by-Room BTO Interior Inspirations Here is the step-by-step guide on how to dress up each part of your BTO flat for the best effect. Let’s find out how to furnish every part of your BTO home with practical, stylish advice. Living Room Design Ideas Your living room is the centrepiece of your home, where you host visitors or simply take in the ambiance. Here’s how to make it shine: Open-Concept vs. Partitioned Layouts: In compact BTO flats, an open-plan layout tricks the eye into seeing a bigger space by merging the living area with the dining or kitchen area. Like demarcated spaces? Utilize rugs or low partitions to partition spaces without closing them off, maintaining the flow. Storage and Feature Walls: Textured wallpaper feature wall or sleek TV console with shelves adds sophistication and storage. It’s a quick fix to elevate the look of the room without skimping on essentials arranged in an organised way Lighting for Mood: Lighting is mood-inducing; add to overhead lighting with welcoming floor lamps or wall sconces for a warm, functional space awaiting movie nights or boisterous gatherings. Keep it Minimal@ Bedok South BTO Kitchen Inspirations BTO flats’ kitchens are usually compact, so clever design decisions are important. Here’s how to make the most of your kitchen: Open vs. Closed Kitchens: Open kitchens are spacious and ideal for social families. Closed kitchens offer the advantage of locking in the aroma from cooking, ideal for individuals who wish to have a tidy, confined space. Small-Space Strategies: L-shaped countertops or galley kitchens optimize working space in small areas. Vertical storage in the form of pull-out cabinets or shelves in the walls saves valuable floor space, keeping the kitchen clear. Material Selections: Use long-lasting quartz countertops for a luxe look that’s low-maintenance. Combine with glass back splashes for an open, light-refracting, modern feel that maximizes space. Globe-Trotting Lifestyle @ Tanglin Bedroom Design Concepts (Master & Common Bedrooms) Bedrooms must be your haven, providing a relaxing space for rest or work. Here’s how to design the Space-Saving Solutions: Platform beds with the bed storage underneath are a master stroke of BTO house design, maximizing space in compact rooms. Sliding door built-in closets maintain the space clean without taking up valuable floor space. Colour Schemes: Within the bedroom, calming colours of pale greys or blues create a restful mood, suitable for maximum relaxation. Living rooms, which are largely utilized for study or a guest room, can handle bolder colours like mustard or teal for a contemporary utilitarian feel. Storage Efficiency: Personalized wardrobe design, such as internal rods or shelves, gets every inch to work for the space, eliminating clutter. Luxurious Bedroom @ Faber Garden BTO Bathroom Inspiration Bathrooms in BTO flats must be both practical and stylish. Here’s how to find the balance: Space-Saving Vanities: Storage-included vanities keep toiletries organized, maximizing limited space. Compact designs prioritize functionality without overwhelming the space. Tiles and Sanitary Ware: Safety tiles that are non-slip, but elegant tiles with understated patterns continue to be fashionable. Sanitary ware with style merged with functionality, like slim taps or wall-hung toilets, is also the way to go. Hotel-Inspired Touches: A rain shower or glass partitions add an element of luxury,
