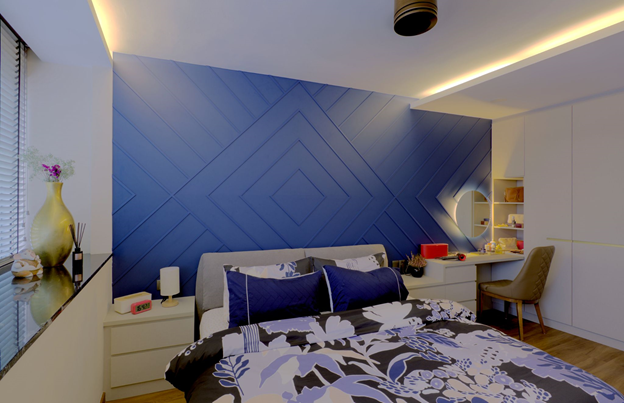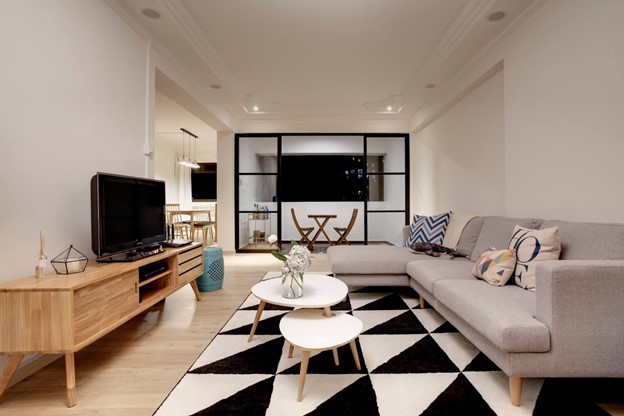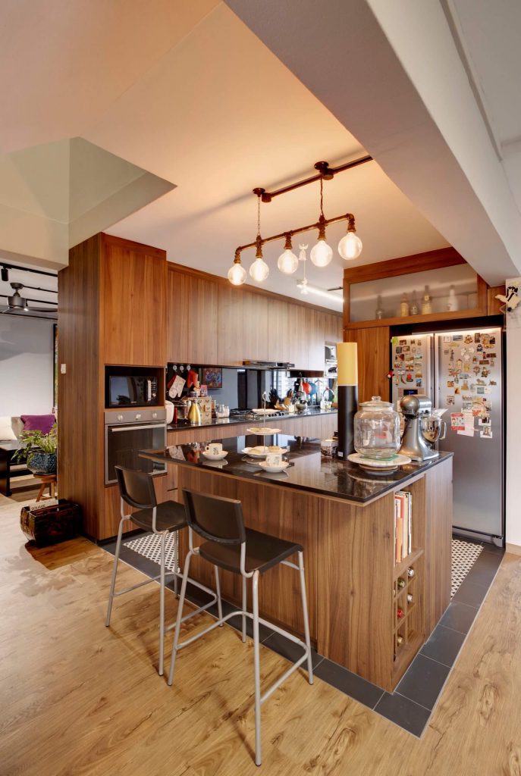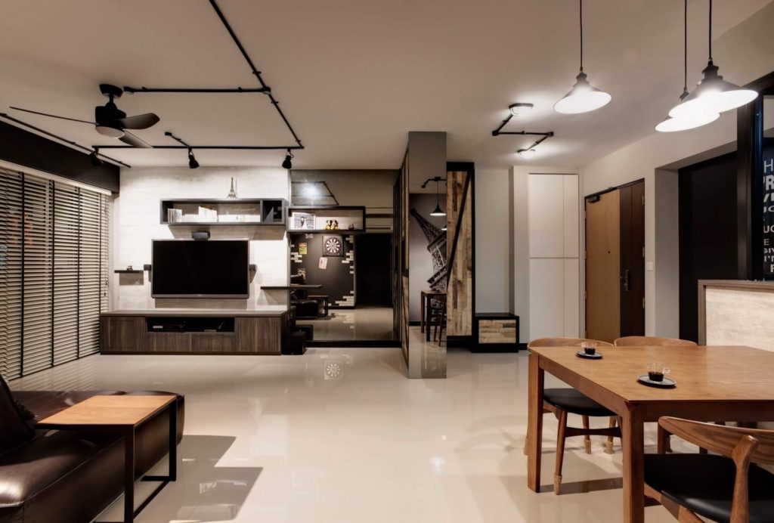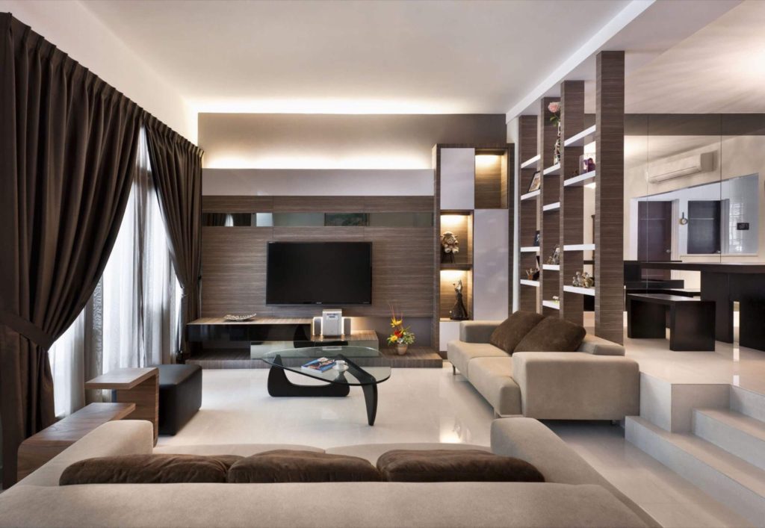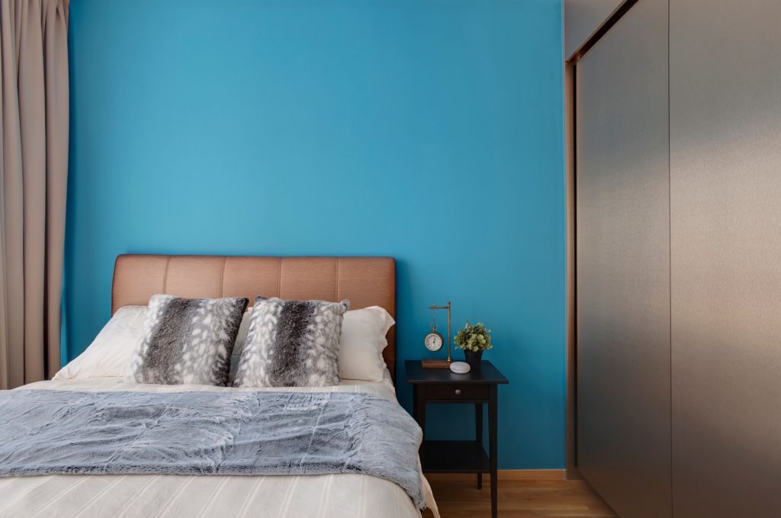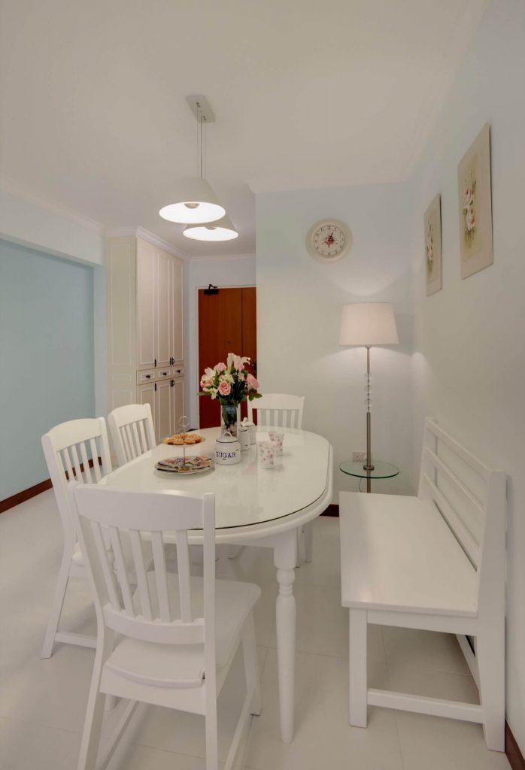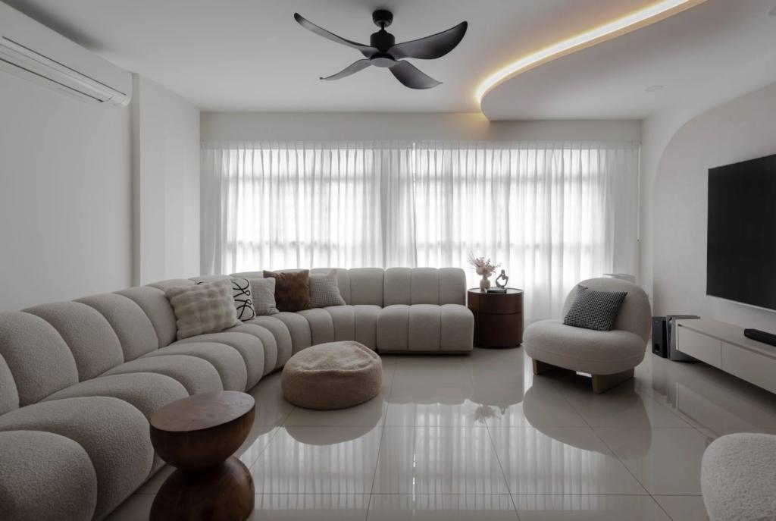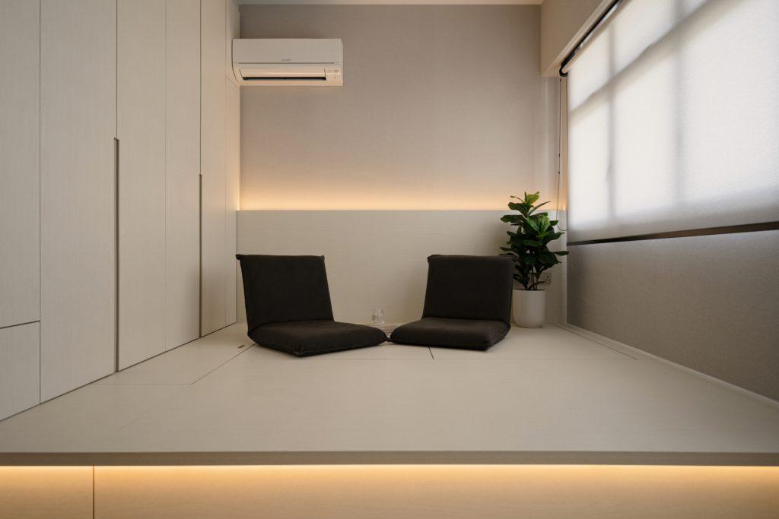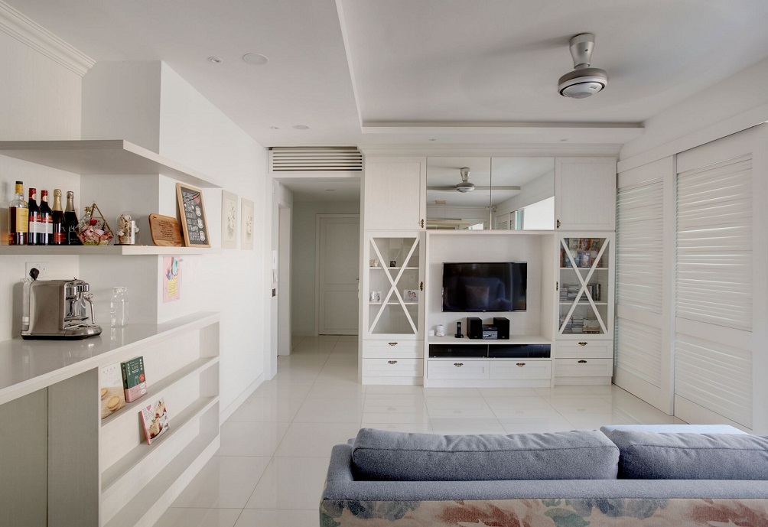Unique 4-Room HDB Interior Design Ideas For 2025 In Singapore
When you are looking for interior design ideas for your 4-room HDB apartments, you can become overwhelmed by the number of choices that you come across. There are several different types of interior design themes and styles that will go quite well in a 4-room HDB BTO or Resale flat such as the common Scandinavian interior design, Modern Mid-Century design style, Balinese interior design, and rustic design style. A 4-room HDB interior design in Singapore is both an exciting opportunity and a unique challenge. With around 90 square metres of floor space, these flats are among the most popular public housing types for young couples, growing families, and even multi-generational households. Therefore, the 4 room HDB design must strike a careful balance between functionality, style, and space conservation. Whether you’re planning a full-scale renovation or simply looking to refresh specific areas of your home, understanding how to optimise each room is essential. In this comprehensive guide, we’ll explore modern and practical 4-room HDB interior design ideas in Singapore that cater to a wide range of styles—from minimalist and Scandinavian to industrial and colonial-inspired. You’ll also find detailed insights with layout suggestions, material choices, lighting ideas, and smart storage solutions tailored to Singaporean homes. Foundational Principles for 4‑Room HDB Interior Design In Singapore An HDB 4-room design should revolve around some basic principles to ensure that they offer maximum functionality and style with conserving space. Keep it Minimal@ Bedok South Simple Refinement @ Mei Ling Monochromatic Minimalist @ Bukit Batok Sleek Nordic @ Edgedale Plains 4‑Room HDB BTO Living Room Design The following 4 room HDB living room design ideas can help create the perfect ambience and style in your home. Layout & Flow Colours & Materials The portfolio featured below shows a neutral colour palette that makes the living room’s theme Japandi interior design style. The introduction of textured elements and earthly decor creates a grounding effect that is crucial to the Japandi style. Modern Farmhouse @ Bishan Lighting Furnishings & Style Smart Storage 4‑Room HDB Kitchen Design A BTO or resale 4-room HDB kitchen design should primarily involve efficient storage and increased functionality so that everything remains organised and clean. Layout Essentials The following portfolio image depicts a kitchen design that features an efficient work triangle where residents can navigate easily between the stove, sink, and the fridge. Pastel Hush @ Hougang Style Directions Materials & Components Storage & Appliances Lighting Bedroom & Bathroom Strategy While designing your home, it is important to keep in view different 4-room HDB master bedroom design ideas and HDB 4-room toilet design ideas to help maintain the same cohesive and stylish ambience throughout the home. 4-ROOM HDB Bedroom DESIGN In Singapore In a 4-room HDB bedroom design, the idea is to keep things calm and serene so that a feeling of tranquility may be achieved in the space. Therefore, a 4 room HDB BTO master bedroom design should definitely include the following features: The following portfolio image of a bedroom can be a perfect inspiration for a 4-room HDB bedroom design where plush textiles, an earthly colour scheme, and plenty of sunlight all work together to create a soothing and relaxing atmosphere. You can even add a few plants to such a bedroom to add a fresh and colourful touch to the space. Back to black @ bidadari 4-Room HDB Bathroom DESIGN In Singapore An HDB 4-room toilet design should essentially include such features so as to create a stylish yet spacious feel in the bathroom. Sensuous Simplicity @ Punggol Drive Seamless Whole‑Home Cohesion Through Practical HDB 4-Room Interior Design Tips and Tricks When picking out a design theme for your home, it is very important to choose the right one so that your home resonates with your personality. Following are some inspirational HDB 4 room design ideas that you can implement in your home. British Colonial: Choose a black-white contrast palette, cane/leather furniture, vintage ceiling fans, and lush plants. Inspirational 4-Room HDB Design Ideas From Space Factor’s Portfolio British Colonial Interior With A Black And White Theme This 4-room resale HDB flat at Tanglin Halt has a unique and beautiful interior design that features an open-plan living, huge windows, and wooden textures that add a touch of classic British Colonial vibes, minimalism, and aesthetics into the space. In the living room, the floors are kept dark wood colour whereas the furnishings are a mix of leather and cane. Beautiful indoor plants brighten the space with a lovely touch of nature, giving the home life, colour and an elevated cosiness as compared to before. Unique Living Room Design @ Tanglin Halt The open-concept kitchen design also features a neutral earthy and white colour scheme which is in perfect contrast and balance with each other. The kitchen walls and cabinetry are pristine white whereas the countertops are black which match the dark brown wooden floors. Together, the whites, darks, and green give a very modern yet earthly feel to the space. Uplifting Kitchen Interior Design @ Tanglin Halt The bathroom in this 4-room HDB flat also has a unique monochrome theme and design that is visually appealing to the eye. The monochromatic floor tiles feature a geometric black-and-white pattern that makes a bold statement and gives your bathroom a talking point. Once again, green leafy plants are incorporated in the interior which adds a pop of colour and freshness to the space. Black And White Bathroom @ Tanglin Halt The bedroom space is kept minimal with dark wooden floors and a dark brown bed frame. Embracing simplicity and minimalism in its interior design, the walls are kept a clean white that brings attention to the other elements in the space. Indoor plants are a refreshing addition to the dark and white space, giving a fresh and eye-catching appeal to the room. Beautiful Bedroom at Tanglin Halt Schedule a consultation Dramatic Contrast With Grey And Wooden Tones The beautiful and dramatic contrast of grey and wooden tones along with fresh and vibrant colours in this 4-room HDB interior design
Unique 4-Room HDB Interior Design Ideas For 2025 In Singapore Read More »
