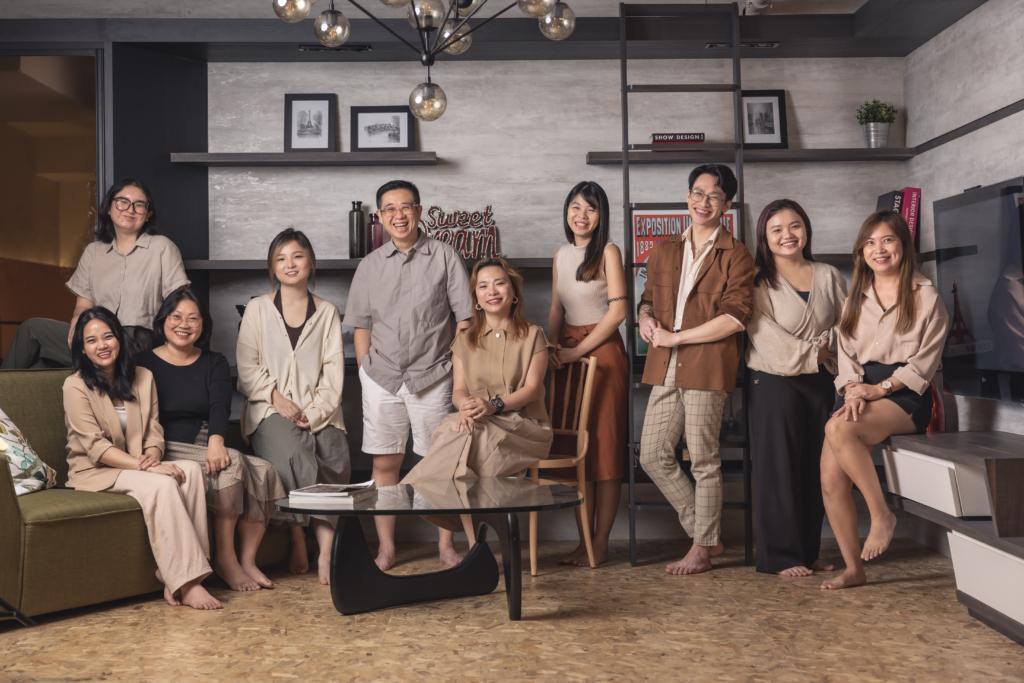A 5-room HDB flat in Singapore typically spans around 110 square metres, offering significantly more space compared to its 3- or 4-room counterparts. This makes it a top choice among growing families and multi-generational households who desire a blend of comfort, privacy, and flexibility. The greater amount of space offers more room to experiment in interior design and decor. With the right interior design strategies, a 5-room HDB can be transformed into a modern, functional, and visually cohesive home.
In this article, we discuss some key fundamentals to consider while designing 5-room HDBs in Singapore. We will also go through some trending and practical 5-room HDB interior design ideas, tips, and tricks that can help you achieve the home of your dreams.
Looking for more interior design styles? Find colonial-style interior design, balinese design style, warehouse interior design theme, and Scandinavian design style on our blog pages. You can also find HDB BTO interior design ideas, 3-Room HDB design ideas, 4-Room HDB interior design inspirations, condominium interior design theme ideas, and landed property interior design theme inspirations.
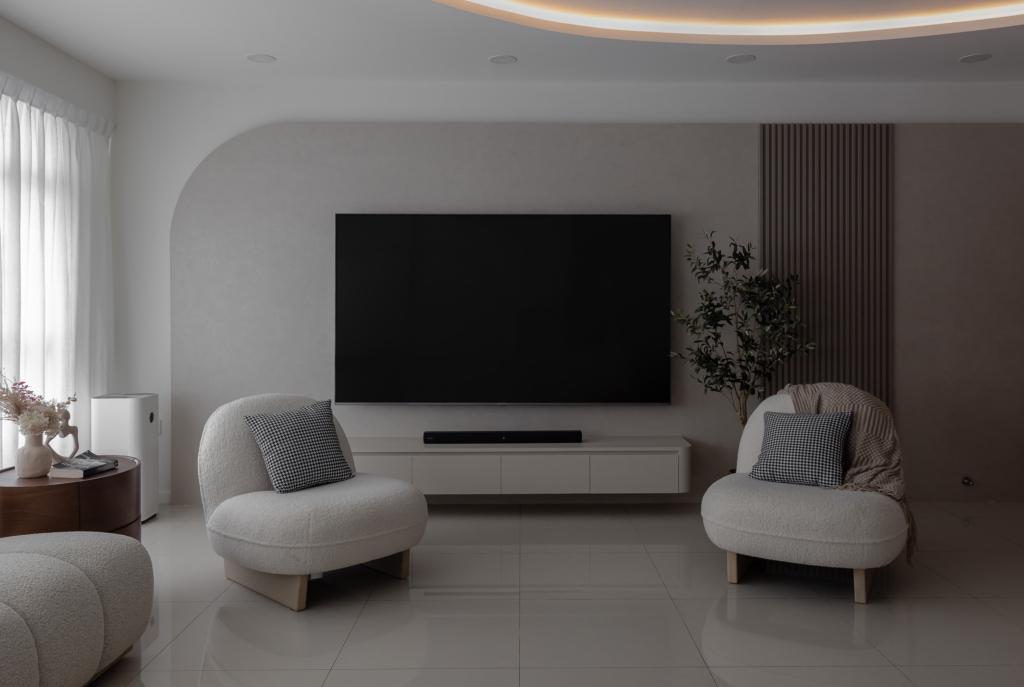
Key Interior Design Concepts for a 5-Room HDB
It is important to consider some core design strategies while doing your HDB 5-room design and renovation:
- Open-Concept Living: To get rid of the compartmentalised outlook of the flat, you can try to remove the non-load-bearing walls between the living, dining, and kitchen areas. This way, you can create a more connected and spacious feel. This layout is especially beneficial for family interactions and entertaining guests.
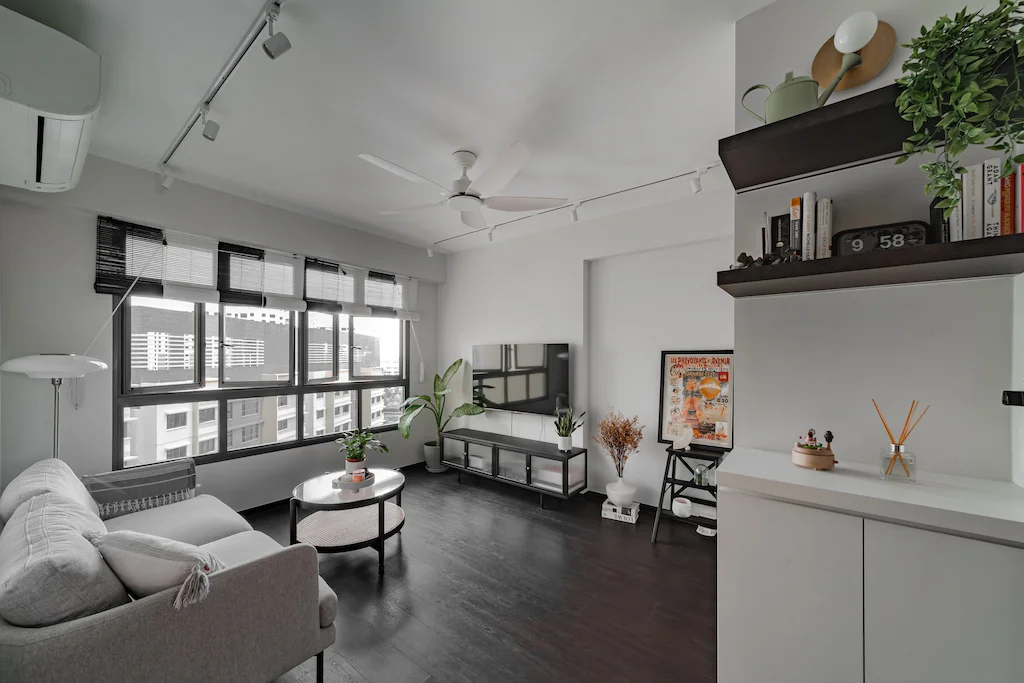
Modern British Colonial @ Clementi
- Rich Textures and Finishes: Mix materials such as wood laminates, marble, brushed metal, and upholstered fabrics in your 5-room HDB design. These not only add visual interest but also bring tactile comfort and sophistication to the space.
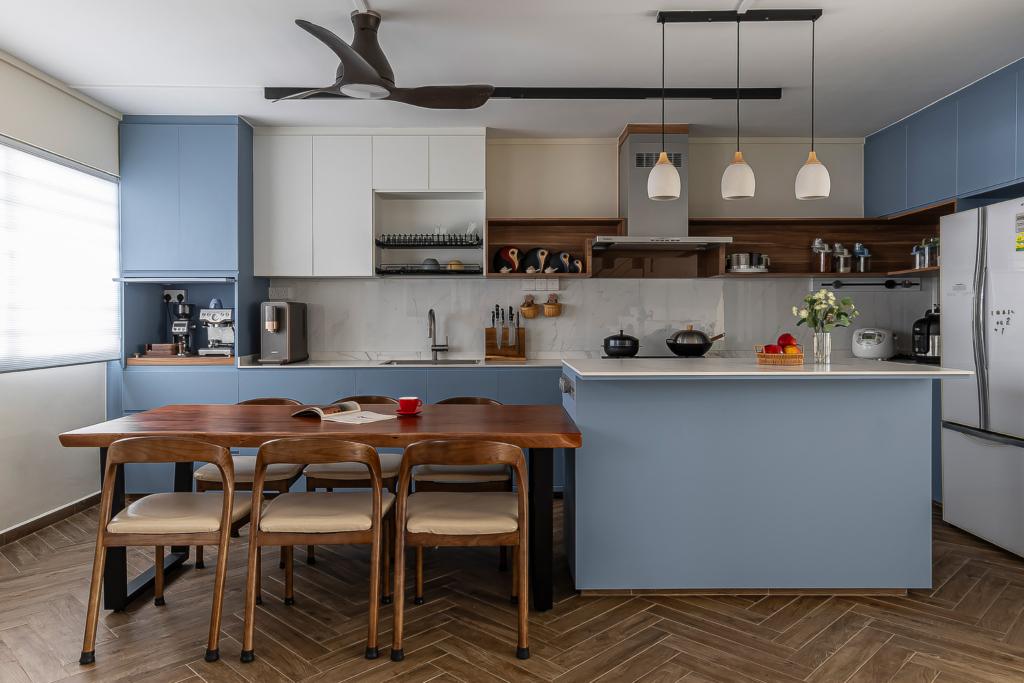
- Cohesive Colour Palette: Use a consistent palette of neutrals across the home, with a few accents of bold or warm hues like navy, burnt orange, forest green, or gold. This creates a seamless visual transition from room to room. The accents help to brighten up the space, which may appear too dull or washed out in the case of only neutral colours.
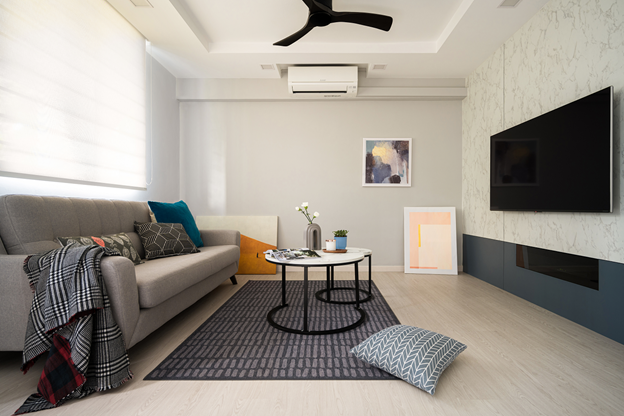
- Luxury Meets Practicality: Incorporate high-end finishes in functional areas—such as quartz countertops in the kitchen or plush seating in the living room—to strike a balance between aesthetics and everyday comfort.
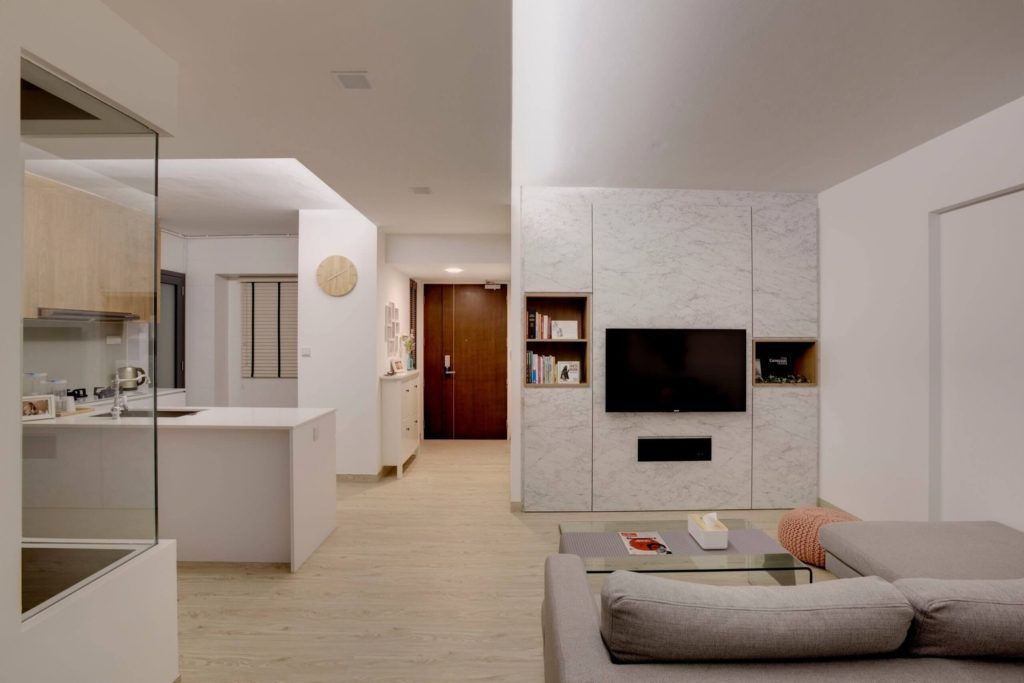
Japanese Modernism @ Cantonment Rd
Room-by-Room Breakdown of a 5-Room HDB Interior Design
The following HDB BTO 5-room design ideas can inspire you to design each room of your HDB.
- Living Room:
- Embrace an open and airy layout that blends the living area seamlessly with adjacent spaces.
- Use clean-lined furniture, floating shelves, and a muted colour palette to maintain visual calm.
- Add dimension with feature walls in fluted wood, stone-textured laminates, or fabric panels to bring in luxury without visual clutter.
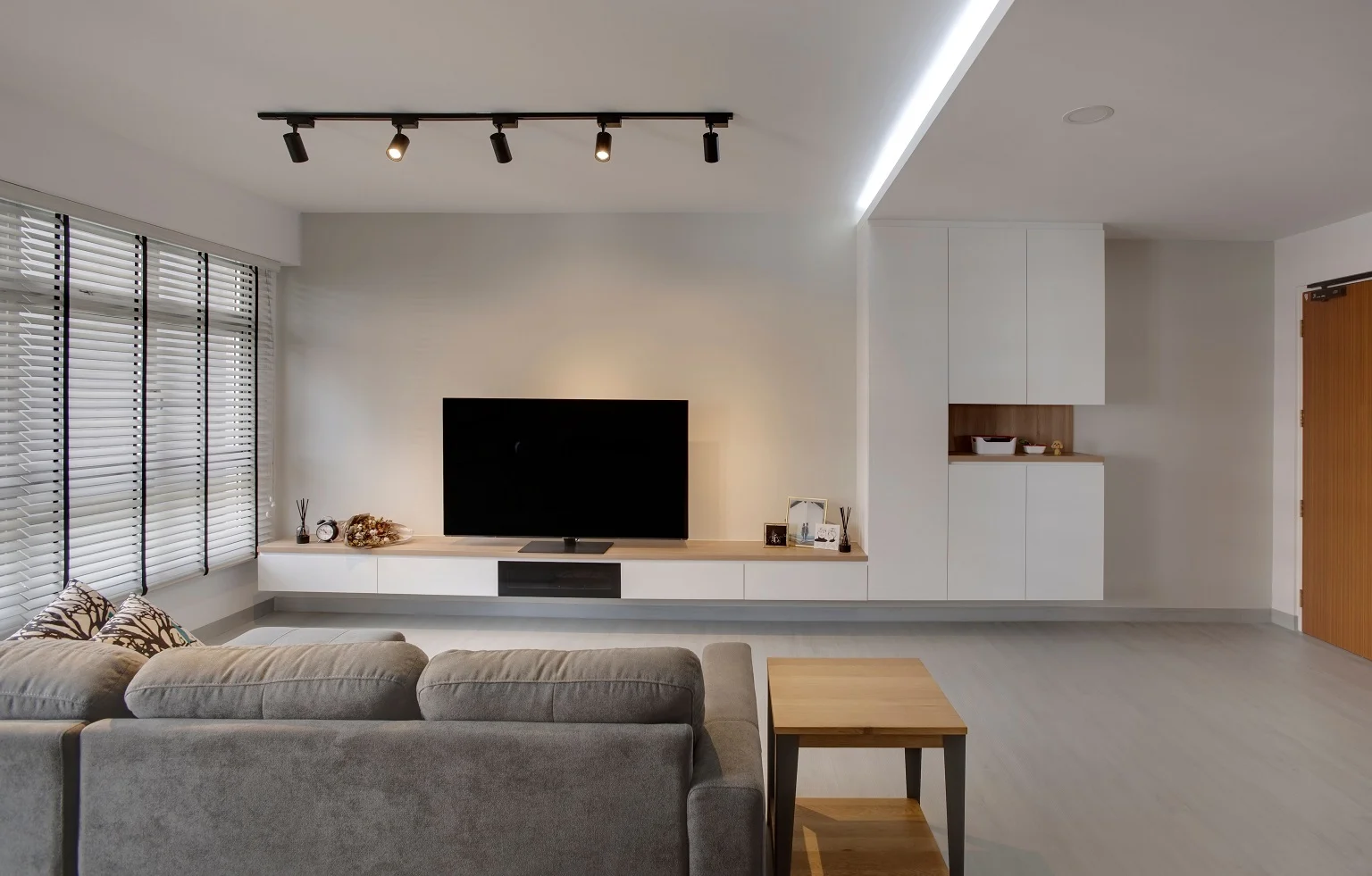
Minimalist Atmosphere @ Bukit Batok West
- Kitchen:
- Design with distinct functional zones for cooking, prepping, and cleaning.
- Opt for heat- and stain-resistant materials like quartz countertops and anti-fingerprint laminate cabinetry.
- Incorporate soft-close drawers and built-in organisers to maintain both order and elegance.
- A glass partition can offer separation while preserving openness.
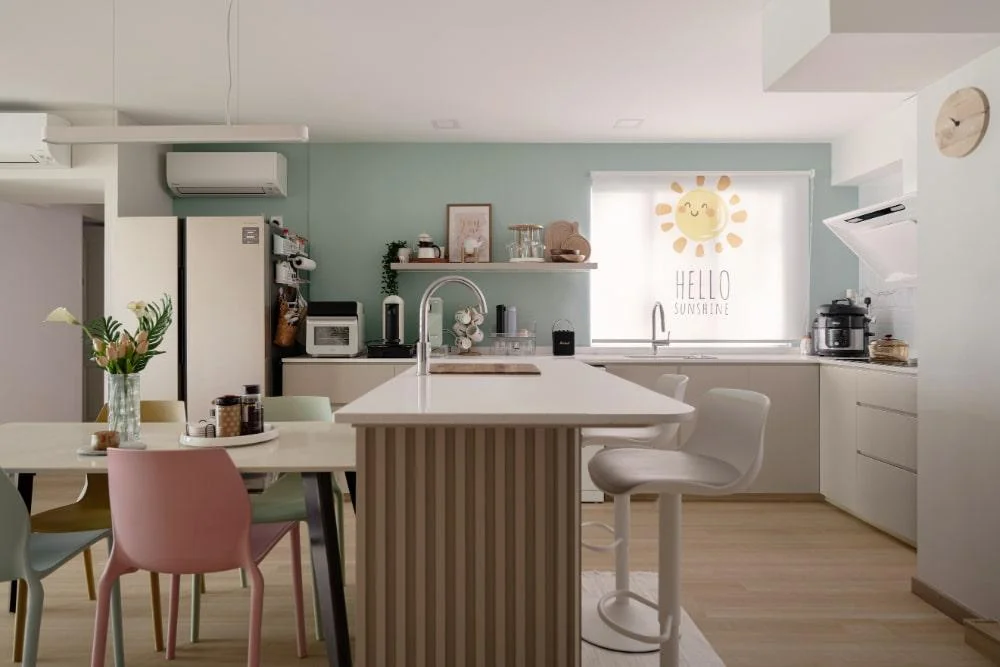
Sleek Nordic @ Edgedale Plains
- Bedrooms:
- Create tranquil, restful spaces with soft ambient lighting, plush textiles, and warm neutral tones.
- Use platform beds with integrated drawers, built-in wardrobes, and full-length mirrors to maximise function without compromising style.
- Consider layered curtains or blackout blinds for comfort and privacy.
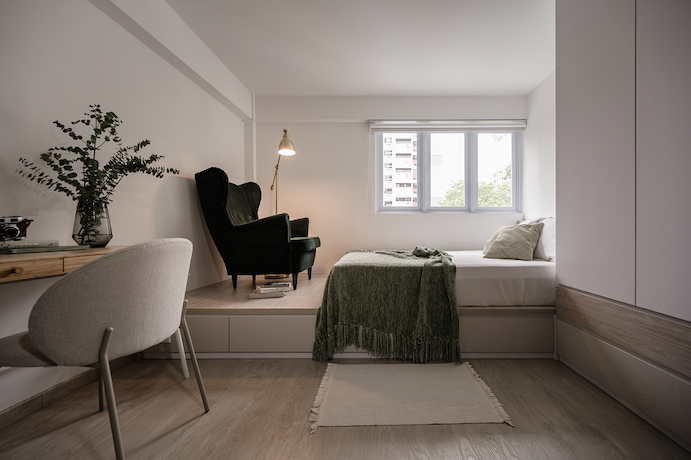
- Bathrooms:
- Use space-enhancing techniques such as wall-hung vanities, glass shower partitions, and large-format tiles.
- Add a sense of luxury with matte black or brushed brass fixtures, stone countertops, and recessed lighting. Integrate storage niches for toiletries to maintain a streamlined aesthetic.
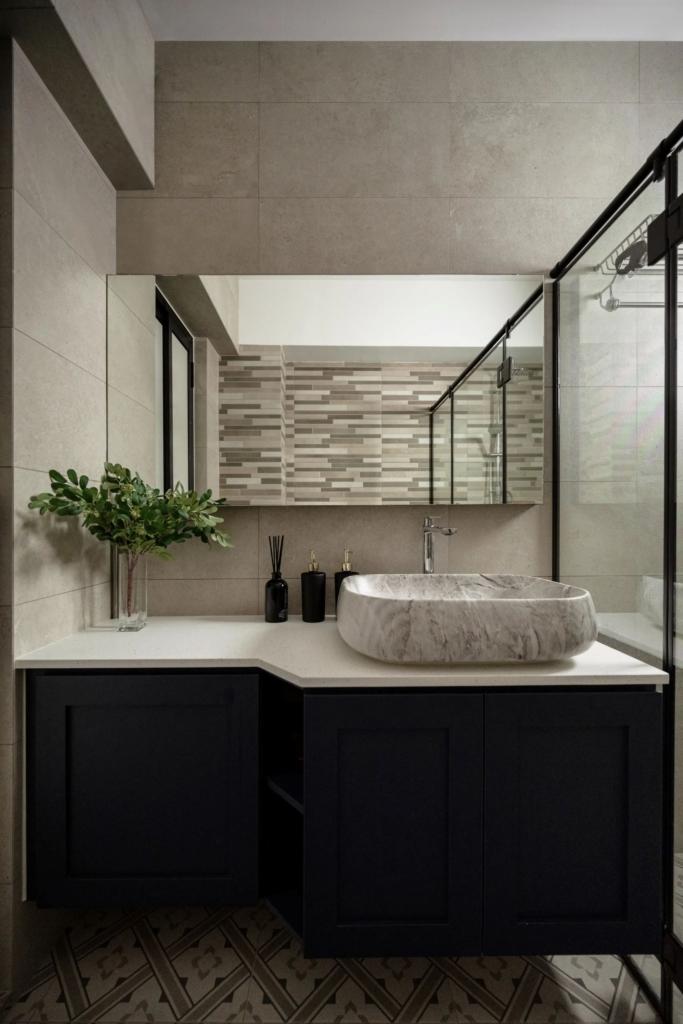
Storage and Space Planning Tips for 5-Room HDBs
Whether you have a small HDB or a spacious 5-room HDB, storage plays a crucial role in maintaining a sleek and clutter-free home. Incorporate the following ideas for increased storage and a clutter-free space:
- Built-in Carpentry: Maximise vertical wall space with custom cabinetry that blends into the wall.
- Custom Wardrobes and Hidden Compartments: Consider full-height wardrobes with sliding doors, and storage niches under windows or beds.
- Multi-Functional Furniture: Use coffee tables with hidden compartments, extendable dining tables, or benches with lift-up lids for extra storage.
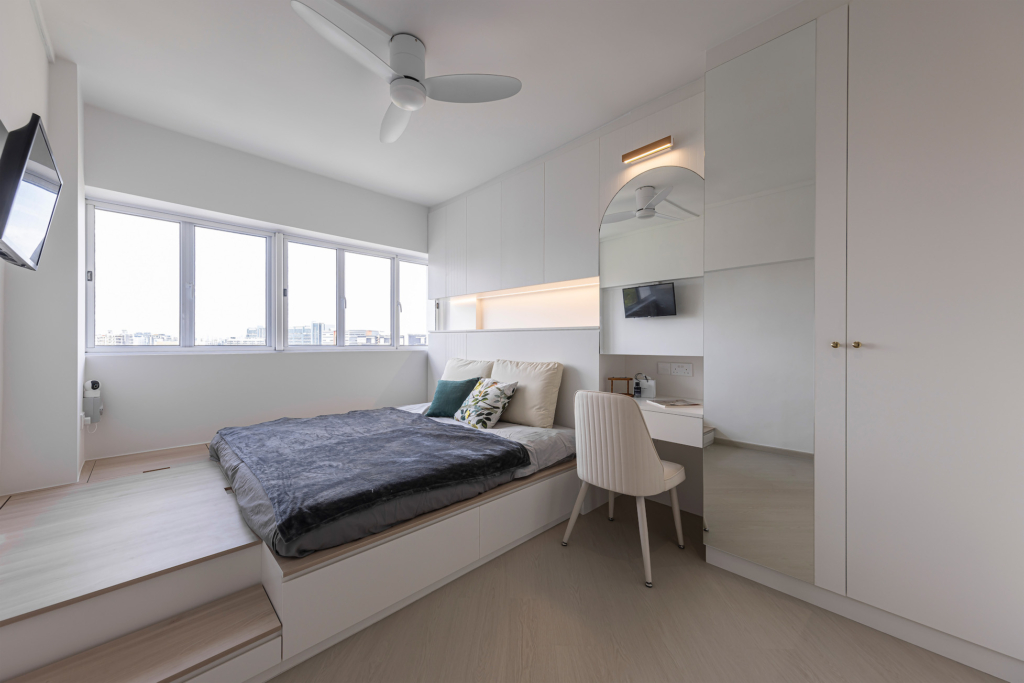
White Minimalist @ Bukit Batok
HDB BTO 5-Room Interior Design – Lighting and Styling Techniques
Lighting greatly impacts how your space feels. Adopting the following lighting techniques can help enhance your 5-room HDB design manifold.
- Layered Lighting: Use ambient lighting (ceiling lights), task lighting (pendants, table lamps), and accent lighting (LED strips, wall sconces) to create flexibility and depth.
- Highlight Textures and Materials: Use soft downlights or warm LED strips to enhance the feel of fluted wood panels, marble backsplashes, or plush curtains.
- Decorative Moulding: Frame feature walls or ceilings with subtle moulding for a sophisticated finish.
- Brass or Matte Black Hardware: Adding brass or black hardware and element details can add a refined touch to cabinets, doors, and fixtures.
- Matching Textiles and Art: Coordinate rugs, curtains, cushions, and wall art to ensure harmony in tone and texture.

Common Interior Design Challenges in 5-Room HDB Layouts
While 5-room HDB flats in Singapore offer generous floor space, they also present unique challenges:
- Segmented Layouts: The compartmentalised design can hinder open flow if not modified strategically.
- Balancing Privacy and Openness: Since the living and dining area is combined as one large space, it may be problematic for homeowners who want shared communal areas without compromising the privacy of bedrooms or workspaces.
- Harmonising Traditional and Modern Elements: Many flats come with outdated finishes that need to be reimagined in a modern context without losing warmth or functionality. For an old HDB 5-room renovation design, you will have to mix the traditional elements of the design with modern finishes to give a refined and luxurious look.
However, by following the interior design tips for 5-room HDBs discussed above, you can navigate these challenges to create a space that is functional, stylish, organised, and in accordance with your requirements and preferences.
Conclusion
A 5-room HDB flat offers unmatched potential to create a dream home that’s both elegant and practical. Through open layouts, layered textures, efficient storage, and modern lighting, homeowners can enjoy a personalised living experience that meets every need. For a design that reflects your lifestyle and maximises your space, consult with a professional interior designer who understands how to tailor solutions specifically for HDB living.
These above-mentioned 5-room HDB design ideas and tips are one of a kind in offering inspiration to homeowners for 5-room HDB apartments who want to create a modern space. The right choice of furniture, flooring, fixtures, and lighting can help in creating such a space according to one’s requirements and preferences. Space Factor excels in creating unique design ideas and themes to completely transform a space and change its appearance for the better. We provide services for HDB designs, condominium designs and interior design for landed properties in Singapore. Start building your dream house with them today!Ready to transform your 5-room flat? Contact us today for a personalised design consultation.
